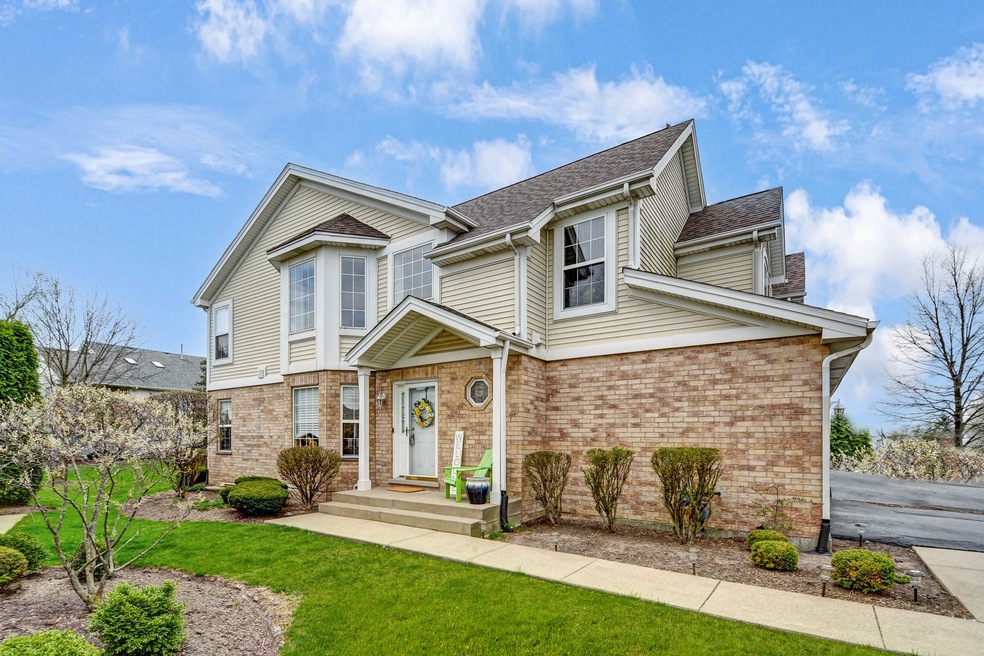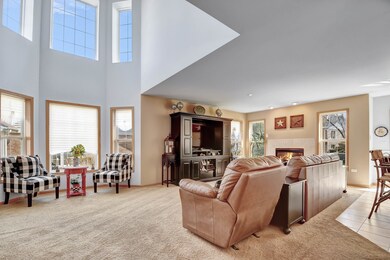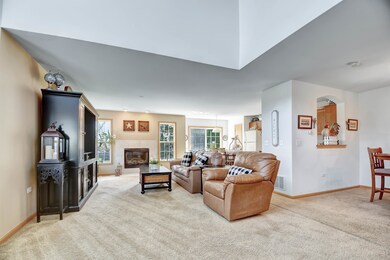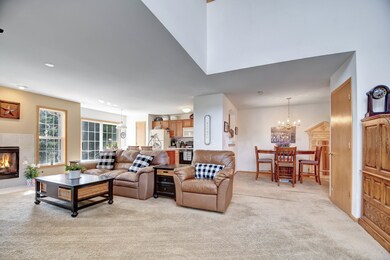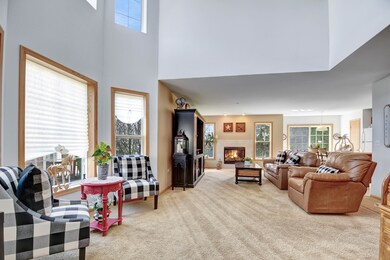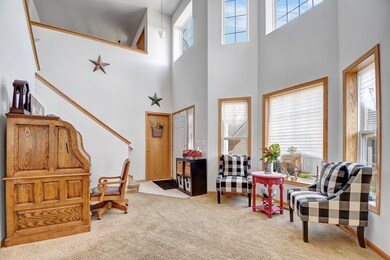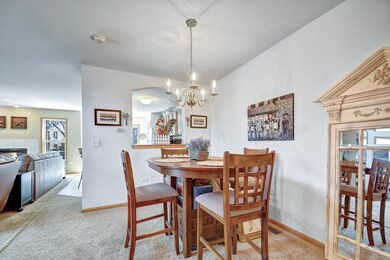
9717 Hillcrest Cir Orland Park, IL 60467
Central Orland NeighborhoodEstimated Value: $349,000 - $395,000
Highlights
- Landscaped Professionally
- Vaulted Ceiling
- Loft
- High Point Elementary School Rated A-
- Whirlpool Bathtub
- Corner Lot
About This Home
As of June 2023Noteworthy open design & terrific location highlight this quality built by Dremco "Mistee Ridge" corner townhome. Its interior features towering 2 story foyer with large floor to ceiling windows flowing into spacious living room with fireplace seamlessly continuing into formal dining area. Adjacent kitchen with timeless Alder wood cabinets, center island/breakfast bar, casual dining table area & door to private relaxing concrete patio. Convenient main level powder room. Upstairs with large vaulted master bedroom with walk-in closet, full private bathroom with soaker tub & separate shower, 2nd bedroom, 2nd full bathroom & casual loft (easily convertible into 3rd bedroom.) Unfinished basement ideal for storage or great 'blank-canvas' for your finishing ideas. Prime Orland location tucked away far from noise & traffic yet within short walk to various restaurants, Lifetime Fitness & Marcus Movie Theaters. Original owner moving out of state so seize this opportunity while it lasts. (*Please note, all appliances are included and work but seller asks that they are conveyed 'as-is')
Last Agent to Sell the Property
RE/MAX 10 in the Park License #475129362 Listed on: 04/15/2023

Townhouse Details
Home Type
- Townhome
Est. Annual Taxes
- $5,824
Year Built
- Built in 2004
Lot Details
- Lot Dimensions are 29x69
- Landscaped Professionally
HOA Fees
- $250 Monthly HOA Fees
Parking
- 2 Car Attached Garage
- Garage Door Opener
- Driveway
- Parking Included in Price
Home Design
- Asphalt Roof
- Concrete Perimeter Foundation
Interior Spaces
- 1,786 Sq Ft Home
- 2-Story Property
- Vaulted Ceiling
- Gas Log Fireplace
- Family Room
- Living Room with Fireplace
- L-Shaped Dining Room
- Loft
- Storage
Kitchen
- Range
- Microwave
- Dishwasher
Flooring
- Carpet
- Ceramic Tile
Bedrooms and Bathrooms
- 2 Bedrooms
- 2 Potential Bedrooms
- Walk-In Closet
- Dual Sinks
- Whirlpool Bathtub
- Separate Shower
Laundry
- Laundry Room
- Laundry on upper level
- Dryer
- Washer
Unfinished Basement
- Basement Fills Entire Space Under The House
- Sump Pump
Home Security
Outdoor Features
- Patio
Utilities
- Forced Air Heating and Cooling System
- Heating System Uses Natural Gas
- Lake Michigan Water
- Gas Water Heater
Listing and Financial Details
- Senior Tax Exemptions
- Homeowner Tax Exemptions
Community Details
Overview
- Association fees include insurance, exterior maintenance, lawn care, snow removal
- 4 Units
- Manager Association, Phone Number (708) 532-6200
- Mistee Ridge Subdivision, Townhouse 2 Story Drake Floorplan
- Property managed by Park Property
Pet Policy
- Pets up to 30 lbs
- Dogs and Cats Allowed
Additional Features
- Common Area
- Carbon Monoxide Detectors
Ownership History
Purchase Details
Home Financials for this Owner
Home Financials are based on the most recent Mortgage that was taken out on this home.Similar Homes in the area
Home Values in the Area
Average Home Value in this Area
Purchase History
| Date | Buyer | Sale Price | Title Company |
|---|---|---|---|
| Manfredini Nicole | $331,500 | Chicago Title |
Mortgage History
| Date | Status | Borrower | Loan Amount |
|---|---|---|---|
| Previous Owner | Goldyn Maryanne | $180,000 |
Property History
| Date | Event | Price | Change | Sq Ft Price |
|---|---|---|---|---|
| 06/15/2023 06/15/23 | Sold | $331,100 | +0.4% | $185 / Sq Ft |
| 04/30/2023 04/30/23 | Pending | -- | -- | -- |
| 04/27/2023 04/27/23 | For Sale | $329,873 | 0.0% | $185 / Sq Ft |
| 04/19/2023 04/19/23 | Pending | -- | -- | -- |
| 04/15/2023 04/15/23 | For Sale | $329,873 | -- | $185 / Sq Ft |
Tax History Compared to Growth
Tax History
| Year | Tax Paid | Tax Assessment Tax Assessment Total Assessment is a certain percentage of the fair market value that is determined by local assessors to be the total taxable value of land and additions on the property. | Land | Improvement |
|---|---|---|---|---|
| 2024 | $5,982 | $31,000 | $2,629 | $28,371 |
| 2023 | $5,982 | $31,000 | $2,629 | $28,371 |
| 2022 | $5,982 | $26,124 | $2,268 | $23,856 |
| 2021 | $5,824 | $26,124 | $2,268 | $23,856 |
| 2020 | $5,720 | $26,124 | $2,268 | $23,856 |
| 2019 | $5,780 | $27,232 | $2,062 | $25,170 |
| 2018 | $5,619 | $27,232 | $2,062 | $25,170 |
| 2017 | $6,225 | $27,232 | $2,062 | $25,170 |
| 2016 | $5,761 | $23,145 | $1,855 | $21,290 |
| 2015 | $5,671 | $23,145 | $1,855 | $21,290 |
| 2014 | $5,602 | $23,145 | $1,855 | $21,290 |
| 2013 | $5,923 | $25,740 | $1,855 | $23,885 |
Agents Affiliated with this Home
-
Thomas Domasik

Seller's Agent in 2023
Thomas Domasik
RE/MAX
(708) 359-4092
4 in this area
519 Total Sales
-
Mireille Sabatini

Buyer's Agent in 2023
Mireille Sabatini
Coldwell Banker Realty
(708) 600-1902
1 in this area
98 Total Sales
Map
Source: Midwest Real Estate Data (MRED)
MLS Number: 11760204
APN: 27-21-203-068-0000
- 16146 Hillcrest Cir
- 16313 Chickadee Cir
- 16313 Bob White Cir
- 9730 Koch Ct Unit 4D
- 16515 S La Grange Rd
- 16601 Liberty Cir Unit M-A
- 15733 Liberty Ct
- 15705 Ravinia Ave Unit 102
- 16203 Fox Ct
- 16439 Morgan Ln
- 16165 92nd Ave
- 9147 Boardwalk Terrace
- 15647 Centennial Ct Unit 15647
- 9352 Sunrise Ln Unit B1
- 9338 Sunrise Ln Unit A3
- 9028 Robin Ct
- 16165 Haven Ave
- 16026 90th Ave
- 9299 Erin Ln Unit B7
- 16725 92nd Ave
- 9717 Hillcrest Cir
- 9719 Hillcrest Cir
- 9721 Hillcrest Cir
- 9711 Hillcrest Cir
- 9723 Hillcrest Cir
- 9723 Hillcrest Cir Unit 9723
- 9709 Hillcrest Cir
- 9727 Hillcrest Cir
- 9714 Hummingbird Hill Dr
- 9707 Hillcrest Cir
- 9729 Hillcrest Cir
- 9716 Hummingbird Hill Dr
- 9731 Hillcrest Cir
- 9710 Hummingbird Hill Dr
- 9720 Hummingbird Hill Dr
- 9708 Hummingbird Hill Dr
- 9733 Hillcrest Cir
- 16163 Hillcrest Cir
- 9722 Hummingbird Hill Dr
- 9706 Hillcrest Cir
