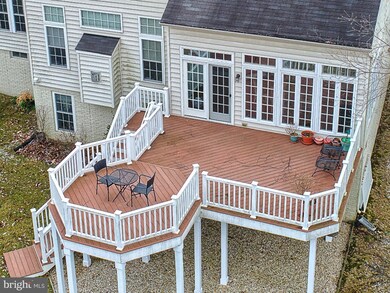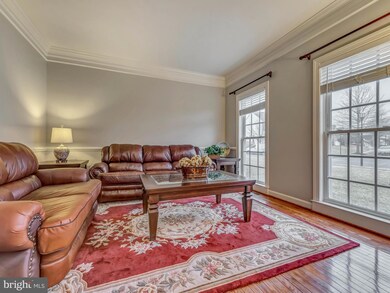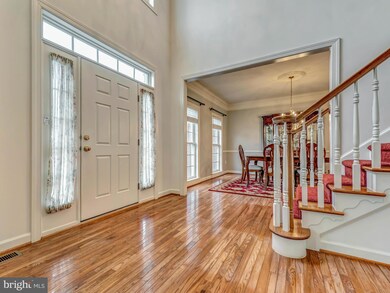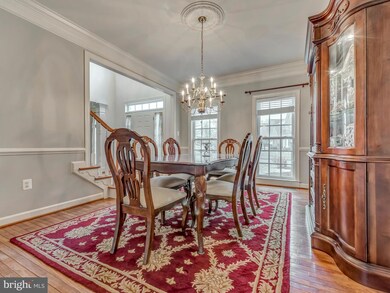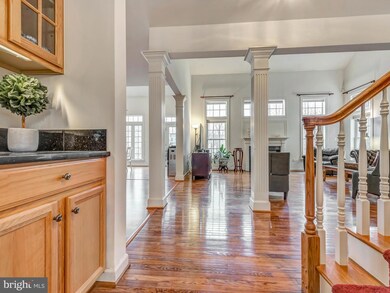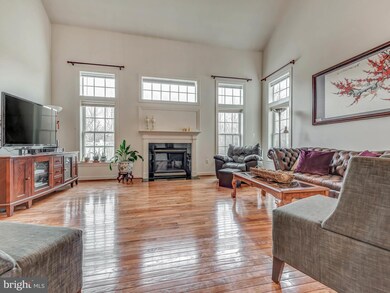
9717 Royal Crest Cir Frederick, MD 21704
Villages of Urbana Neighborhood
4
Beds
3.5
Baths
3,576
Sq Ft
7,916
Sq Ft Lot
Highlights
- Private Pool
- Gourmet Kitchen
- Colonial Architecture
- Centerville Elementary Rated A
- Dual Staircase
- Breakfast Area or Nook
About This Home
As of August 2022Great opportunity! Own an Urbana home backing to woods w/ flat lot! Entertain on large 2-level deck! Fin. walk-out basement w/home theater, bar, rec area & full bath! Upgrades incl: hardwds, moldings, 2-story family rm w/fireplace. Gourmet kitchen: tons of cabinetry, granite, breakfast bar & huge light-filled morning rm. Extra-large bedrms w/hardwd upstairs. Master ste: walk-in closet & spa bath.
Home Details
Home Type
- Single Family
Est. Annual Taxes
- $5,642
Year Built
- Built in 2002
Lot Details
- 7,916 Sq Ft Lot
- Property is zoned PUD
HOA Fees
- $98 Monthly HOA Fees
Home Design
- Colonial Architecture
- Brick Exterior Construction
Interior Spaces
- Property has 3 Levels
- Wet Bar
- Dual Staircase
- Crown Molding
- Fireplace With Glass Doors
- Fireplace Mantel
- Window Treatments
- Dining Area
Kitchen
- Gourmet Kitchen
- Breakfast Area or Nook
- Cooktop
- Dishwasher
Bedrooms and Bathrooms
- 4 Bedrooms
- En-Suite Bathroom
- 3.5 Bathrooms
Laundry
- Dryer
- Washer
Finished Basement
- Walk-Out Basement
- Exterior Basement Entry
Parking
- Garage
- Front Facing Garage
- Garage Door Opener
Pool
- Private Pool
Utilities
- Forced Air Heating and Cooling System
- Natural Gas Water Heater
Community Details
- Urbana Highlands Subdivision
Listing and Financial Details
- Tax Lot 25045
- Assessor Parcel Number 1107224354
Ownership History
Date
Name
Owned For
Owner Type
Purchase Details
Listed on
Jul 14, 2022
Closed on
Aug 25, 2022
Sold by
Moffatt Andy F
Bought by
Ghani Umer and Sana Taskeen
Seller's Agent
Jonathan Lahey
EXP Realty, LLC
Buyer's Agent
Ashwini (Bunty) Gulati
Samson Properties
List Price
$895,000
Sold Price
$860,000
Premium/Discount to List
-$35,000
-3.91%
Total Days on Market
21
Views
15
Current Estimated Value
Home Financials for this Owner
Home Financials are based on the most recent Mortgage that was taken out on this home.
Estimated Appreciation
$57,836
Avg. Annual Appreciation
2.80%
Original Mortgage
$688,000
Outstanding Balance
$655,683
Interest Rate
4%
Mortgage Type
New Conventional
Estimated Equity
$272,382
Purchase Details
Listed on
Feb 12, 2018
Closed on
Apr 9, 2018
Sold by
Liu Sam and Li Tieman
Bought by
Moffatt Andy F and Emanuele Mary Lynn
Seller's Agent
Eric Steinhoff
LPT Realty, LLC
Buyer's Agent
John Bayley
Keller Williams Realty Centre
List Price
$624,900
Sold Price
$610,000
Premium/Discount to List
-$14,900
-2.38%
Home Financials for this Owner
Home Financials are based on the most recent Mortgage that was taken out on this home.
Avg. Annual Appreciation
8.16%
Original Mortgage
$610,000
Interest Rate
4.43%
Mortgage Type
VA
Purchase Details
Closed on
Jan 2, 2003
Sold by
Nvr Inc
Bought by
Lui Sam and Lui Tieman
Purchase Details
Closed on
Sep 19, 2002
Sold by
Urbana Highlands L L C
Bought by
Nvr Inc
Map
Create a Home Valuation Report for This Property
The Home Valuation Report is an in-depth analysis detailing your home's value as well as a comparison with similar homes in the area
Similar Homes in Frederick, MD
Home Values in the Area
Average Home Value in this Area
Purchase History
| Date | Type | Sale Price | Title Company |
|---|---|---|---|
| Deed | $860,000 | -- | |
| Deed | $610,000 | Keystone Title Settlement Sv | |
| Deed | $440,040 | -- | |
| Deed | $116,153 | -- |
Source: Public Records
Mortgage History
| Date | Status | Loan Amount | Loan Type |
|---|---|---|---|
| Open | $688,000 | New Conventional | |
| Previous Owner | $586,709 | VA | |
| Previous Owner | $610,000 | VA | |
| Previous Owner | $236,550 | Stand Alone Second | |
| Previous Owner | $270,000 | Stand Alone Second | |
| Closed | -- | No Value Available |
Source: Public Records
Property History
| Date | Event | Price | Change | Sq Ft Price |
|---|---|---|---|---|
| 08/25/2022 08/25/22 | Sold | $860,000 | -1.7% | $161 / Sq Ft |
| 07/29/2022 07/29/22 | Price Changed | $875,000 | -2.2% | $163 / Sq Ft |
| 07/14/2022 07/14/22 | For Sale | $895,000 | 0.0% | $167 / Sq Ft |
| 06/13/2019 06/13/19 | Rented | $3,500 | 0.0% | -- |
| 06/01/2019 06/01/19 | For Rent | $3,500 | 0.0% | -- |
| 04/09/2018 04/09/18 | Sold | $610,000 | +1.7% | $171 / Sq Ft |
| 03/05/2018 03/05/18 | Pending | -- | -- | -- |
| 03/04/2018 03/04/18 | Price Changed | $599,900 | -4.0% | $168 / Sq Ft |
| 02/12/2018 02/12/18 | For Sale | $624,900 | -- | $175 / Sq Ft |
Source: Bright MLS
Tax History
| Year | Tax Paid | Tax Assessment Tax Assessment Total Assessment is a certain percentage of the fair market value that is determined by local assessors to be the total taxable value of land and additions on the property. | Land | Improvement |
|---|---|---|---|---|
| 2024 | $10,724 | $740,100 | $176,400 | $563,700 |
| 2023 | $9,912 | $691,433 | $0 | $0 |
| 2022 | $9,312 | $642,767 | $0 | $0 |
| 2021 | $8,667 | $594,100 | $150,200 | $443,900 |
| 2020 | $8,703 | $556,967 | $0 | $0 |
| 2019 | $8,151 | $519,833 | $0 | $0 |
| 2018 | $5,657 | $482,700 | $109,200 | $373,500 |
| 2017 | $7,399 | $482,700 | $0 | $0 |
| 2016 | $6,915 | $465,167 | $0 | $0 |
| 2015 | $6,915 | $456,400 | $0 | $0 |
| 2014 | $6,915 | $450,100 | $0 | $0 |
Source: Public Records
Source: Bright MLS
MLS Number: 1000143376
APN: 07-224354
Nearby Homes
- 9703 Royal Crest Cir
- 9404 Brigadoon Way
- 9654 Atterbury Ln
- 3858 Carriage Hill Dr
- 9727 Braidwood Terrace
- 9731 Wyndham Dr
- 9743 Wyndham Dr
- Lot 2, Thompson Driv Thompson Dr
- 4108 Brushfield Dr
- 3870 Sugarloaf Pkwy
- 9545 Hyde Place
- 9322 Penrose St
- 3612 Carriage Hill Dr Unit 3612
- 3659 Holborn Place
- 9206 Shafers Mill Dr
- 3648 Holborn Place
- 3747 Spicebush Dr
- 9132 Belvedere Dr
- 3701 Spicebush Way
- 3531 Winthrop Ln

