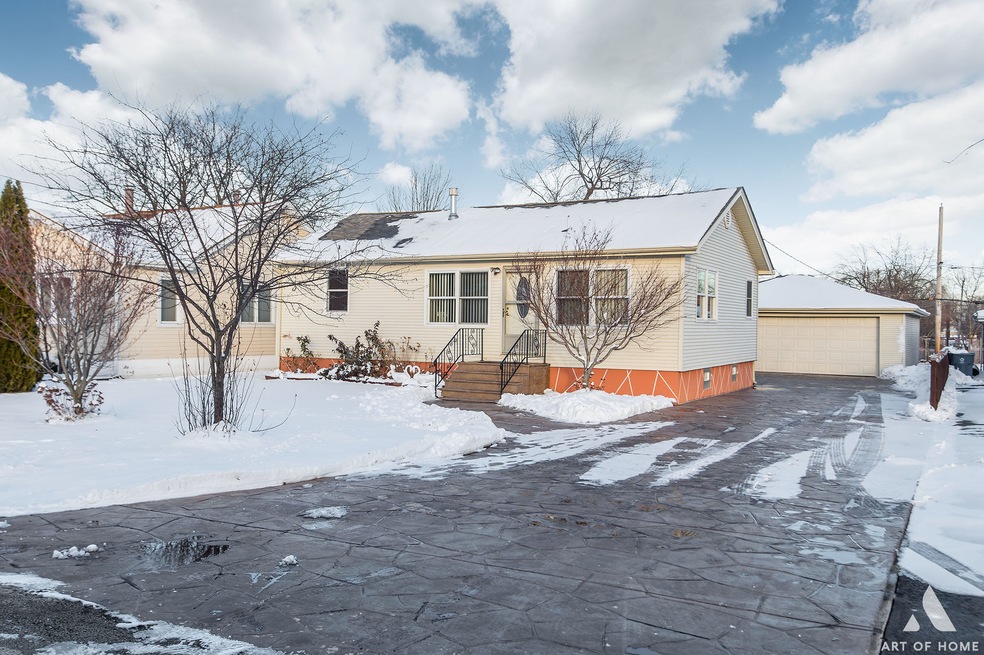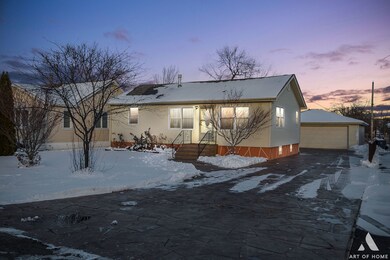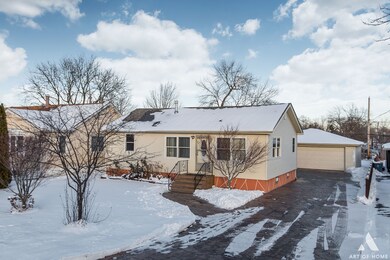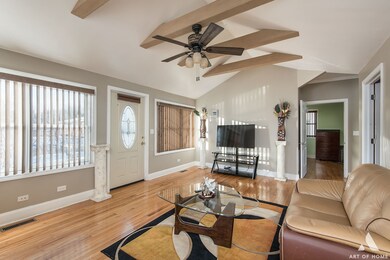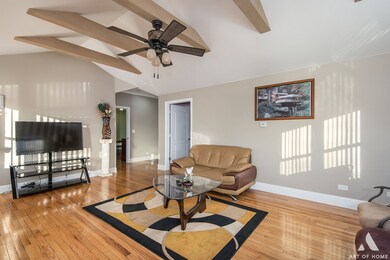
9717 S 81st Ave Palos Hills, IL 60465
Estimated Value: $337,000 - $357,134
Highlights
- Whirlpool Bathtub
- Detached Garage
- Forced Air Heating and Cooling System
- Oak Ridge Elementary School Rated A
About This Home
As of March 2021Nice and cozy! Great for first time buyers or if you need to downsize. Two large bedrooms. Living room has a vaulted ceiling. Kitchen area has plenty of cabinets,granite counter-tops, high ceiling, crown molding, as well as a huge island just being a step away from an outside deck. The basement is partially finished with a half bathroom along with an unfinished portion further down which can be used for storage or for other uses. THREE car garage, unique concrete stamped side driveway. Convenient location just minutes away from I-294 or I-55. A short distance away from many miles of trails to enjoy walking/biking in nearby forest preserves. School districts in the area have highly ranked schools. A must-see!
Last Agent to Sell the Property
Pro 1 Realty R & C Corp. License #475123769 Listed on: 02/01/2021
Home Details
Home Type
- Single Family
Est. Annual Taxes
- $5,945
Year Built | Renovated
- 1959 | 2010
Lot Details
- 10,454
Parking
- Detached Garage
- Parking Available
- Garage Transmitter
- Garage Door Opener
- Side Driveway
- Parking Included in Price
- Garage Is Owned
Home Design
- Vinyl Siding
Bedrooms and Bathrooms
- Whirlpool Bathtub
Partially Finished Basement
- Basement Fills Entire Space Under The House
- Finished Basement Bathroom
Utilities
- Forced Air Heating and Cooling System
- Heating System Uses Gas
- Lake Michigan Water
Listing and Financial Details
- Homeowner Tax Exemptions
- $2,000 Seller Concession
Ownership History
Purchase Details
Home Financials for this Owner
Home Financials are based on the most recent Mortgage that was taken out on this home.Purchase Details
Purchase Details
Purchase Details
Purchase Details
Similar Homes in Palos Hills, IL
Home Values in the Area
Average Home Value in this Area
Purchase History
| Date | Buyer | Sale Price | Title Company |
|---|---|---|---|
| Valois Jose | $265,000 | Fidelity National Title | |
| Hurtado Jovita | $120,000 | Cti | |
| Smith Leonard | $115,000 | None Available | |
| Standard Bank & Trust Company | $108,000 | -- | |
| Standard Bank & Trust Company | -- | -- |
Mortgage History
| Date | Status | Borrower | Loan Amount |
|---|---|---|---|
| Previous Owner | Valois Jose | $260,101 |
Property History
| Date | Event | Price | Change | Sq Ft Price |
|---|---|---|---|---|
| 03/26/2021 03/26/21 | Sold | $264,900 | 0.0% | $186 / Sq Ft |
| 02/07/2021 02/07/21 | Pending | -- | -- | -- |
| 02/01/2021 02/01/21 | For Sale | $264,900 | -- | $186 / Sq Ft |
Tax History Compared to Growth
Tax History
| Year | Tax Paid | Tax Assessment Tax Assessment Total Assessment is a certain percentage of the fair market value that is determined by local assessors to be the total taxable value of land and additions on the property. | Land | Improvement |
|---|---|---|---|---|
| 2024 | $5,945 | $27,001 | $8,324 | $18,677 |
| 2023 | $5,945 | $27,001 | $8,324 | $18,677 |
| 2022 | $5,945 | $19,712 | $7,250 | $12,462 |
| 2021 | $6,369 | $21,341 | $7,249 | $14,092 |
| 2020 | $6,314 | $21,341 | $7,249 | $14,092 |
| 2019 | $6,081 | $21,069 | $6,712 | $14,357 |
| 2018 | $6,938 | $24,340 | $6,712 | $17,628 |
| 2017 | $6,711 | $24,340 | $6,712 | $17,628 |
| 2016 | $5,838 | $19,397 | $5,907 | $13,490 |
| 2015 | $6,014 | $20,280 | $5,907 | $14,373 |
| 2014 | $5,925 | $20,280 | $5,907 | $14,373 |
| 2013 | $4,903 | $18,275 | $5,907 | $12,368 |
Agents Affiliated with this Home
-
Ewa Mucha

Seller's Agent in 2021
Ewa Mucha
Pro 1 Realty R & C Corp.
(708) 415-6779
5 in this area
28 Total Sales
-
Sandy Munoz

Buyer's Agent in 2021
Sandy Munoz
RE/MAX
(312) 536-6608
1 in this area
66 Total Sales
Map
Source: Midwest Real Estate Data (MRED)
MLS Number: MRD10983895
APN: 23-11-205-005-0000
- 9729 S 81st Ave
- 8029 W 98th St
- 9859 S 81st Ave
- 9645 S 78th Ct
- 7821 W 99th St
- 10024 S Roberts Rd
- 9407 S Roberts Rd Unit 3SE
- 9439 S 79th Ave Unit 102
- 7833 W 100th Place
- 9428 S 82nd Ct
- 10029 S Wood Ln
- 9420 S 77th Ct Unit 94203E
- 8360 W 100th Place
- 7901 W 93rd St
- 10045 S Walnut Terrace Unit 31-307
- 9901 S 76th Ave
- 9241 S 78th Ave
- 9510 S 86th Ave Unit 104
- 9514 S 86th Ave Unit 106
- 9508 S 86th Ave Unit 103
- 9717 S 81st Ave
- 9711 S 81st Ave
- 9705 S 81st Ave
- 9722 S Roberts Rd
- 9703 S 81st Ave
- 9735 S 81st Ave
- 9728 S Roberts Rd Unit 9728
- 9734 S Roberts Rd Unit 9734
- 9745 S 81st Ave
- 9701 S 81st Ave
- 9736 S Roberts Rd
- 9712 S 81st Ave
- 9716 S 81st Ave
- 9710 S 81st Ave
- 9724 S 81st Ave
- 9708 S 81st Ave
- 9700 S Roberts Rd
- 9721 S 81st Ave
- 9742 S 81st Ave
- 9704 S 81st Ave
