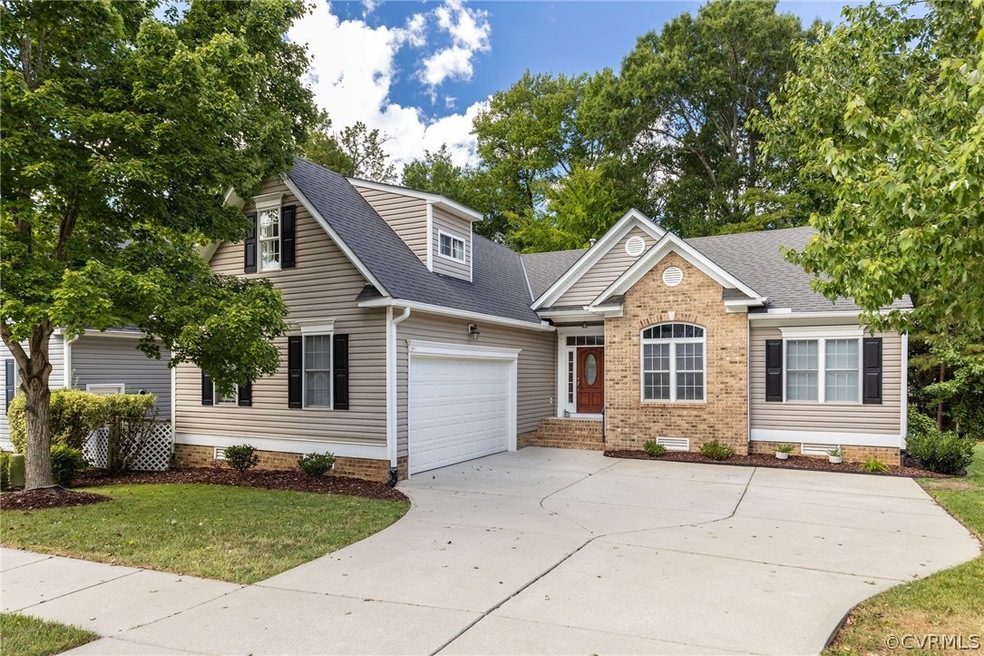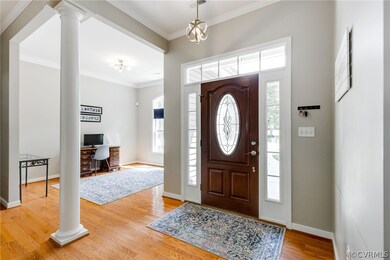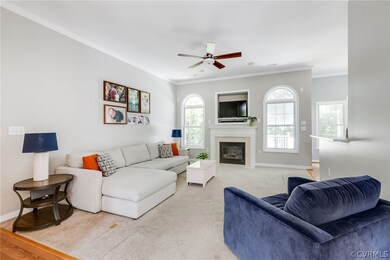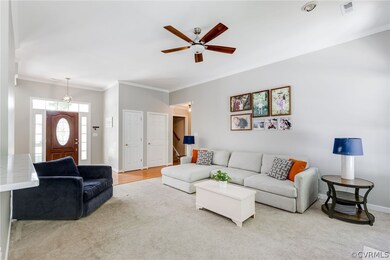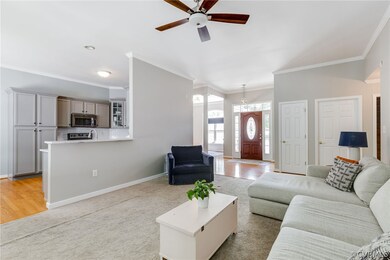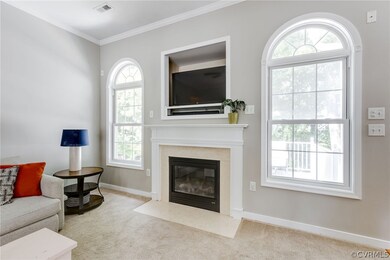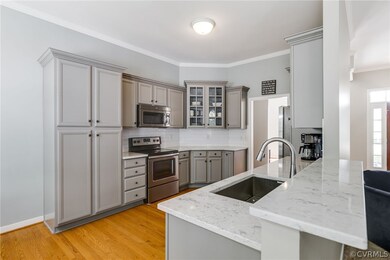
9718 Brading Ln Midlothian, VA 23112
Birkdale NeighborhoodHighlights
- Outdoor Pool
- Transitional Architecture
- 2 Car Direct Access Garage
- Deck
- Wood Flooring
- 4-minute walk to Haveridge Park
About This Home
As of October 2022You are going to LOVE this 4 Bed, 3 Bath home with an UPDATED Kitchen and Primary Bath! Step inside this primarily one-level living home and be greeted by the open flow of the main living spaces from the Study, Great Room and Kitchen! The updated Kitchen features quartz countertops, tile backsplash and stainless steel appliances! The home boasts a flex space in the front that would work perfectly for a Study or Dining Room! The Great Room is topped off with a well appointed gas fireplace and open views into your Kitchen and flex space. The 1st floor Primary Bedroom is spaciously laid out with an updated en suite and walk-in closet featuring custom built-ins! Two other first floor bedrooms and a full bath complete to your first level. Venture upstairs to find a fourth bedroom with a full bath and walk-in closet as well as your walk-in attic! Other features you are sure to love are the Trex deck and paver patio that overlook your lush backyard that offers privacy with the protected foliage in the rear. Come inside and fall in LOVE for yourself!
Last Agent to Sell the Property
Valentine Properties License #0225220088 Listed on: 09/15/2022
Home Details
Home Type
- Single Family
Est. Annual Taxes
- $3,104
Year Built
- Built in 2005
Lot Details
- 7,710 Sq Ft Lot
- Zoning described as R12
HOA Fees
- $54 Monthly HOA Fees
Parking
- 2 Car Direct Access Garage
- Oversized Parking
- Driveway
Home Design
- Transitional Architecture
- Frame Construction
- Composition Roof
- Vinyl Siding
Interior Spaces
- 2,280 Sq Ft Home
- 1-Story Property
- Ceiling Fan
- Gas Fireplace
- Eat-In Kitchen
Flooring
- Wood
- Carpet
- Tile
Bedrooms and Bathrooms
- 4 Bedrooms
- Walk-In Closet
- 3 Full Bathrooms
- Double Vanity
Outdoor Features
- Outdoor Pool
- Deck
Schools
- Spring Run Elementary School
- Bailey Bridge Middle School
- Manchester High School
Utilities
- Forced Air Heating and Cooling System
- Heating System Uses Natural Gas
Listing and Financial Details
- Tax Lot 27
- Assessor Parcel Number 727-66-26-15-400-000
Community Details
Overview
- Collington Subdivision
Recreation
- Community Pool
Ownership History
Purchase Details
Home Financials for this Owner
Home Financials are based on the most recent Mortgage that was taken out on this home.Purchase Details
Home Financials for this Owner
Home Financials are based on the most recent Mortgage that was taken out on this home.Purchase Details
Purchase Details
Home Financials for this Owner
Home Financials are based on the most recent Mortgage that was taken out on this home.Similar Homes in Midlothian, VA
Home Values in the Area
Average Home Value in this Area
Purchase History
| Date | Type | Sale Price | Title Company |
|---|---|---|---|
| Deed | $425,000 | Fidelity National Title | |
| Special Warranty Deed | $250,000 | None Available | |
| Trustee Deed | $294,708 | -- | |
| Warranty Deed | $278,475 | -- |
Mortgage History
| Date | Status | Loan Amount | Loan Type |
|---|---|---|---|
| Open | $434,775 | VA | |
| Previous Owner | $190,000 | New Conventional | |
| Previous Owner | $200,000 | New Conventional | |
| Previous Owner | $222,780 | New Conventional |
Property History
| Date | Event | Price | Change | Sq Ft Price |
|---|---|---|---|---|
| 10/27/2022 10/27/22 | Sold | $425,000 | +2.4% | $186 / Sq Ft |
| 09/17/2022 09/17/22 | Pending | -- | -- | -- |
| 09/15/2022 09/15/22 | For Sale | $415,000 | +66.0% | $182 / Sq Ft |
| 09/28/2015 09/28/15 | Sold | $250,000 | 0.0% | $110 / Sq Ft |
| 09/02/2015 09/02/15 | Pending | -- | -- | -- |
| 07/21/2015 07/21/15 | For Sale | $249,900 | -- | $110 / Sq Ft |
Tax History Compared to Growth
Tax History
| Year | Tax Paid | Tax Assessment Tax Assessment Total Assessment is a certain percentage of the fair market value that is determined by local assessors to be the total taxable value of land and additions on the property. | Land | Improvement |
|---|---|---|---|---|
| 2025 | $25 | $427,400 | $83,000 | $344,400 |
| 2024 | $25 | $412,300 | $83,000 | $329,300 |
| 2023 | $3,095 | $340,100 | $78,000 | $262,100 |
| 2022 | $3,104 | $337,400 | $78,000 | $259,400 |
| 2021 | $3,040 | $313,000 | $75,000 | $238,000 |
| 2020 | $2,917 | $307,100 | $75,000 | $232,100 |
| 2019 | $2,883 | $303,500 | $74,000 | $229,500 |
| 2018 | $2,864 | $301,500 | $72,000 | $229,500 |
| 2017 | $2,951 | $307,400 | $72,000 | $235,400 |
| 2016 | $2,824 | $294,200 | $70,000 | $224,200 |
| 2015 | $2,810 | $290,100 | $70,000 | $220,100 |
| 2014 | -- | $279,800 | $68,000 | $211,800 |
Agents Affiliated with this Home
-
Heather Ogle Toth

Seller's Agent in 2022
Heather Ogle Toth
Valentine Properties
(804) 366-7388
11 in this area
92 Total Sales
-
Michele Casper

Buyer's Agent in 2022
Michele Casper
KW Metro Center
(804) 822-1383
2 in this area
55 Total Sales
-
Curt Dougherty
C
Seller's Agent in 2015
Curt Dougherty
Napier REALTORS ERA
(804) 338-5367
21 Total Sales
-
A
Buyer's Agent in 2015
Austin Bergman
Valentine Properties
Map
Source: Central Virginia Regional MLS
MLS Number: 2225772
APN: 727-66-26-15-400-000
- 14424 Ashleyville Ln
- 9213 Mission Hills Ln
- 10007 Lavenham Turn
- 10006 Brightstone Dr
- 9019 Sir Britton Dr
- 8937 Ganton Ct
- 9220 Brocket Dr
- 9524 Simonsville Rd
- 9325 Lavenham Ct
- 8011 Whirlaway Dr
- 13042 Fieldfare Dr
- 13030 Fieldfare Dr
- 9400 Kinnerton Dr
- 13019 Fieldfare Dr
- 9036 Mahogany Dr
- 10001 Craftsbury Dr
- 9913 Craftsbury Dr
- 7506 Whirlaway Dr
- 7906 Belmont Stakes Dr
- Summercreek Drive & Summercreek Terrace
