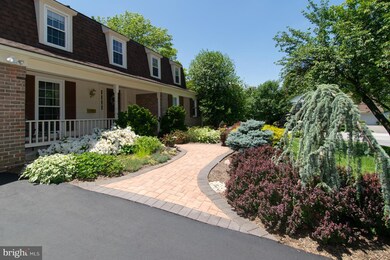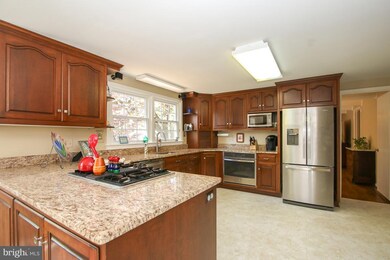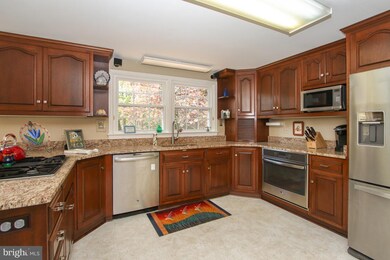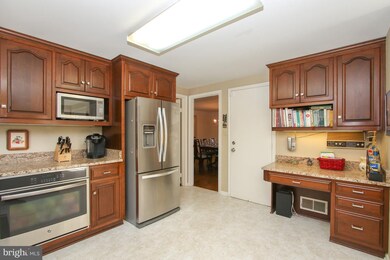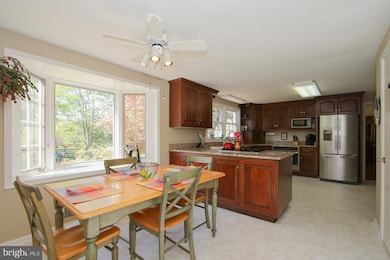
9718 Eclipse Place Montgomery Village, MD 20886
Estimated Value: $674,000 - $820,000
Highlights
- Colonial Architecture
- Traditional Floor Plan
- Garden View
- Community Lake
- Wood Flooring
- 2 Fireplaces
About This Home
As of July 2018HUGE 3600 sq ft home PLUS finished bsmt! Remodeled Kit w/Granite & SS appliances; Breakfast Rm w/bay window; Fam Rm w/FP & slider to Patio, LR w/FP & Built-ins; DR; Study; 1st flr lndry and that s just the Main Level!!!! MBR w/sitting rm, 2nd Fam Rm upstairs; Gleaming HW throughout; Fin Bsmt w/ full bath: Lrg fenced yard w/lush plantings & beautiful hardscape. Must See this Incredible Value!!!
Home Details
Home Type
- Single Family
Est. Annual Taxes
- $6,071
Year Built
- Built in 1970
Lot Details
- 0.28 Acre Lot
- Back Yard Fenced
- Landscaped
- Corner Lot
- The property's topography is level
- Property is in very good condition
- Property is zoned TS
HOA Fees
- $140 Monthly HOA Fees
Parking
- 2 Car Attached Garage
- Front Facing Garage
- Garage Door Opener
- Driveway
Home Design
- Colonial Architecture
- Brick Exterior Construction
- Shingle Roof
- Composition Roof
Interior Spaces
- Property has 3 Levels
- Traditional Floor Plan
- Chair Railings
- Ceiling Fan
- 2 Fireplaces
- Screen For Fireplace
- Window Treatments
- Bay Window
- Window Screens
- Sliding Doors
- Entrance Foyer
- Family Room Off Kitchen
- Family Room on Second Floor
- Sitting Room
- Living Room
- Dining Room
- Den
- Game Room
- Storage Room
- Utility Room
- Wood Flooring
- Garden Views
- Alarm System
Kitchen
- Breakfast Room
- Oven
- Cooktop
- Microwave
- Ice Maker
- Dishwasher
- Upgraded Countertops
- Disposal
Bedrooms and Bathrooms
- 4 Bedrooms
- En-Suite Primary Bedroom
- En-Suite Bathroom
- 3.5 Bathrooms
Laundry
- Laundry Room
- Dryer
- Washer
Finished Basement
- Connecting Stairway
- Basement with some natural light
Outdoor Features
- Patio
- Porch
Utilities
- Forced Air Heating and Cooling System
- Humidifier
- Underground Utilities
- Natural Gas Water Heater
- Cable TV Available
Listing and Financial Details
- Tax Lot 142A
- Assessor Parcel Number 160900801314
Community Details
Overview
- Association fees include management, trash, snow removal, pool(s)
- Built by KETTLER BROS
- Whetstone Subdivision, Kent Floorplan
- Whetstone Montgomery Village Community
- The community has rules related to covenants
- Community Lake
Amenities
- Community Center
Recreation
- Tennis Courts
Ownership History
Purchase Details
Home Financials for this Owner
Home Financials are based on the most recent Mortgage that was taken out on this home.Similar Homes in the area
Home Values in the Area
Average Home Value in this Area
Purchase History
| Date | Buyer | Sale Price | Title Company |
|---|---|---|---|
| Kittrie Zachary M | $520,000 | Kvs Title Llc |
Mortgage History
| Date | Status | Borrower | Loan Amount |
|---|---|---|---|
| Open | Kittrie Zachary M | $178,400 | |
| Open | Kittrie Zachary Mcnair | $409,625 | |
| Closed | Kittrie Zachary M | $46,000 | |
| Closed | Kittrie Zachary M | $416,000 | |
| Previous Owner | Haller Lee H | $250,000 |
Property History
| Date | Event | Price | Change | Sq Ft Price |
|---|---|---|---|---|
| 07/27/2018 07/27/18 | Sold | $520,000 | -0.9% | $108 / Sq Ft |
| 06/22/2018 06/22/18 | Pending | -- | -- | -- |
| 06/12/2018 06/12/18 | Price Changed | $524,500 | -2.8% | $109 / Sq Ft |
| 05/27/2018 05/27/18 | Price Changed | $539,500 | -3.6% | $112 / Sq Ft |
| 05/03/2018 05/03/18 | For Sale | $559,900 | -- | $116 / Sq Ft |
Tax History Compared to Growth
Tax History
| Year | Tax Paid | Tax Assessment Tax Assessment Total Assessment is a certain percentage of the fair market value that is determined by local assessors to be the total taxable value of land and additions on the property. | Land | Improvement |
|---|---|---|---|---|
| 2024 | $7,261 | $591,900 | $0 | $0 |
| 2023 | $6,190 | $560,900 | $199,300 | $361,600 |
| 2022 | $5,800 | $551,333 | $0 | $0 |
| 2021 | $5,639 | $541,767 | $0 | $0 |
| 2020 | $5,510 | $532,200 | $199,300 | $332,900 |
| 2019 | $5,494 | $532,200 | $199,300 | $332,900 |
| 2018 | $5,497 | $532,200 | $199,300 | $332,900 |
| 2017 | $5,379 | $540,200 | $0 | $0 |
| 2016 | -- | $501,767 | $0 | $0 |
| 2015 | $4,539 | $463,333 | $0 | $0 |
| 2014 | $4,539 | $424,900 | $0 | $0 |
Agents Affiliated with this Home
-
Dede Burrell

Seller's Agent in 2018
Dede Burrell
Remax Realty Group
(301) 502-4041
31 in this area
41 Total Sales
-
Georgette Sobel

Buyer's Agent in 2018
Georgette Sobel
Genih Properties & Interiors
(202) 251-6606
1 Total Sale
Map
Source: Bright MLS
MLS Number: 1000459324
APN: 09-00801314
- 9728 Whetstone Dr
- 9713 Digging Rd
- 9824 Whetstone Dr
- 18747 Walkers Choice Rd
- 19104 Roman Way
- 9536 Whetstone Dr
- 9920 Walker House Rd Unit 5
- 19117 Brooke Grove Ct
- 9447 Emory Grove Rd
- 9856 Sailfish Terrace
- 19034 Mills Choice Rd Unit 4
- 18904 Mills Choice Rd Unit 6
- 18707 Walkers Choice Rd Unit 6
- 18919 Diary Rd
- 18941 Whetstone Cir
- 19048 Mills Choice Rd Unit 19048-
- 18741 Pier Point Place
- 18728 Nathans Place
- 10000 Harper Vale Rd
- HOMESITE 23 Village Club Alley
- 9718 Eclipse Place
- 9714 Eclipse Place
- 9721 Inaugural Way
- 9717 Inaugural Way
- 9748 Whetstone Dr
- 9710 Eclipse Place
- 9752 Whetstone Dr
- 9709 Eclipse Place
- 9713 Inaugural Way
- 9740 Whetstone Dr
- 9756 Whetstone Dr
- 9804 Freestate Place
- 9736 Whetstone Dr
- 9706 Eclipse Place
- 9709 Inaugural Way
- 9757 Whetstone Dr
- 9805 Freestate Place
- 9729 Whetstone Dr
- 9705 Eclipse Place
- 9760 Whetstone Dr

