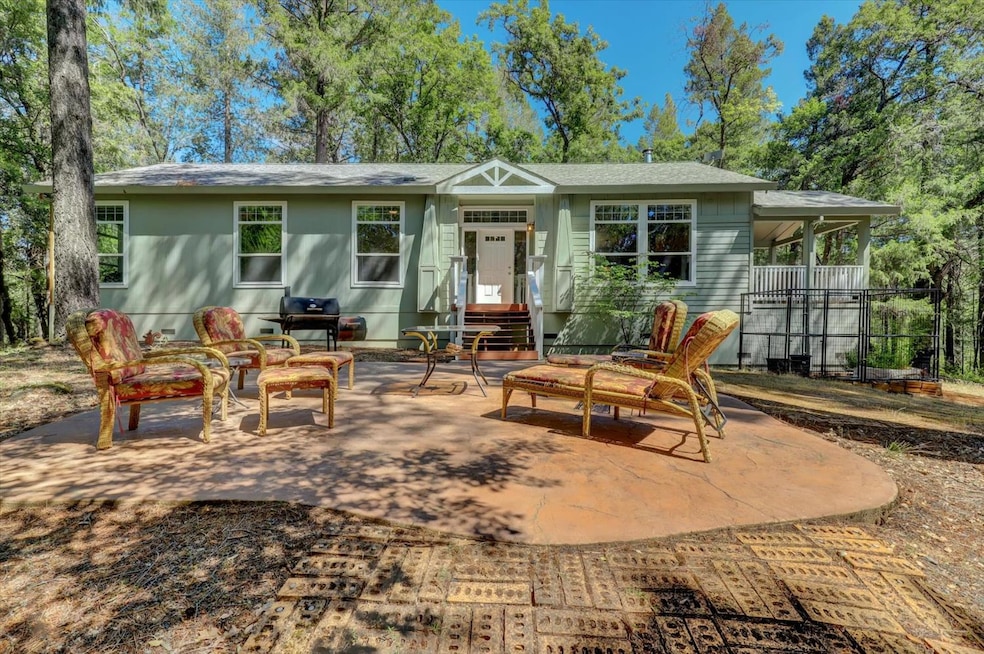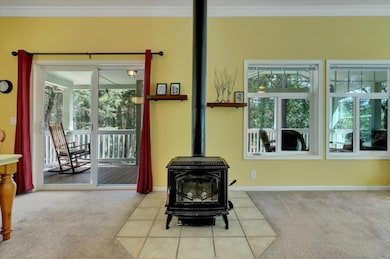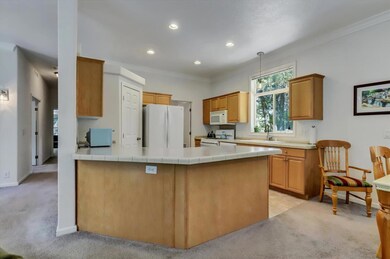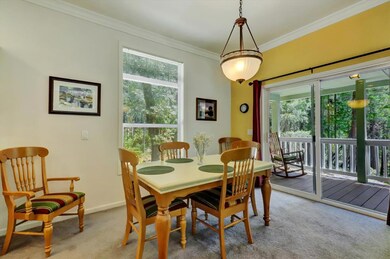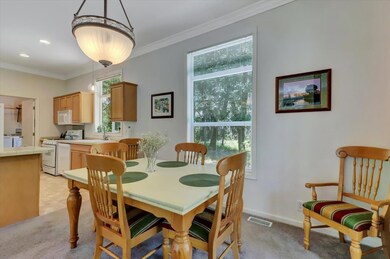9718 Forsythe Rd Brownsville, CA 95919
Estimated payment $2,597/month
Highlights
- 8.69 Acre Lot
- Forest View
- Great Room
- Contemporary Architecture
- Window or Skylight in Bathroom
- No HOA
About This Home
Tranquility Awaits in Dobbins! If you're dreaming of a peaceful retreat surrounded by nature, this upgraded home on nearly 9 private acres is calling your name. Tucked down a quiet country lane and perched on a gentle knoll, this property offers privacy, beauty, and serenity. Soak in the forest views from every window, or enjoy your morning coffee on the covered front porch while birds sing and butterflies drift by. Entertain with ease on the private front patio featuring a custom-built pizza oven and space for BBQs. Inside, you'll love the 10-foot ceilings, elegant crown moldings, and abundant natural light. Large windows frame the outdoors like living artwork, creating a seamless blend between indoor comfort and the natural world outside. Don't miss the seasonal delight of your own slice of Dry Creekperfect for summer dips, relaxing by the water, or even gold panning. This is more than a homeit's a lifestyle of quiet beauty and everyday magic.
Property Details
Home Type
- Manufactured Home
Year Built
- Built in 2004
Parking
- Gravel Driveway
Home Design
- Contemporary Architecture
- Raised Foundation
- Frame Construction
- Blown Fiberglass Insulation
- Ceiling Insulation
- Floor Insulation
- Composition Roof
- Cement Siding
- Pre-Fab Construction
Interior Spaces
- 1,546 Sq Ft Home
- 1-Story Property
- Ceiling Fan
- Gas Log Fireplace
- Double Pane Windows
- Great Room
- Formal Dining Room
- Home Office
- Forest Views
- Laundry Room
Kitchen
- Walk-In Pantry
- Free-Standing Gas Range
- Range Hood
- Dishwasher
- Laminate Countertops
- Disposal
Flooring
- Carpet
- Vinyl
Bedrooms and Bathrooms
- 2 Bedrooms
- 2 Full Bathrooms
- Jack-and-Jill Bathroom
- Secondary Bathroom Double Sinks
- Soaking Tub
- Bathtub with Shower
- Separate Shower
- Window or Skylight in Bathroom
- Solar Tube
Home Security
- Carbon Monoxide Detectors
- Fire and Smoke Detector
Outdoor Features
- Patio
- Shed
- Rear Porch
Utilities
- Central Heating and Cooling System
- Propane Stove
- Heating System Uses Propane
- 220 Volts
- Gas Tank Leased
- Well
- Water Heater
- Septic System
- High Speed Internet
- Satellite Dish
Additional Features
- Energy-Efficient Insulation
- 8.69 Acre Lot
Listing and Financial Details
- Assessor Parcel Number 060-090-008-000
Community Details
Overview
- No Home Owners Association
- Stream
Pet Policy
- Pets Allowed
Building Details
- Net Lease
Map
Home Values in the Area
Average Home Value in this Area
Property History
| Date | Event | Price | Change | Sq Ft Price |
|---|---|---|---|---|
| 05/25/2025 05/25/25 | For Sale | $393,500 | -- | $255 / Sq Ft |
Source: MetroList
MLS Number: 225067704
- 15944 Indiana Ranch Rd
- 23 Clark Ranch Way
- 16397 Indiana Ranch Rd
- 15171 Vavassuer
- 15289 Burch Ln
- 14895 Winther Way
- 9793 Brett Way
- 10815 Chaparral Trail
- 14845 Indiana School Rd
- 16376 Wild Rose Way
- 12838 Lantana Way
- 0 Toby Tyler Way
- 14864 Stage Way
- 14986 Fountain House Rd
- 16275 Wild Rose Way
- 9943 Frenchtown Dobbins Rd
- 9930 Evans Way
- 10848 Eich Way
- 9652 Marysville Rd
- 73-acres Merriam Rd
