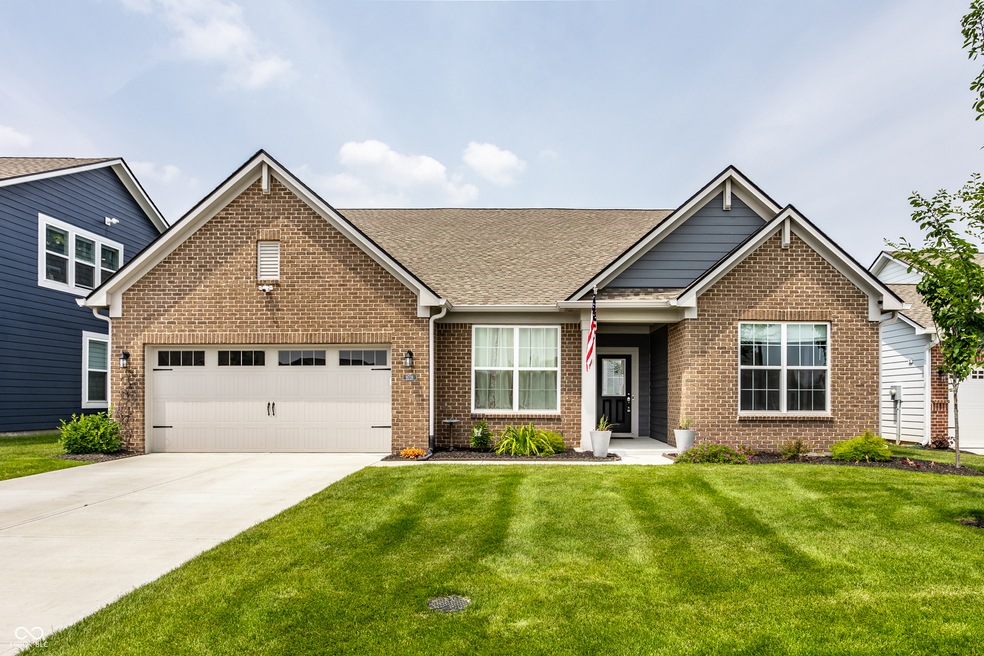
9718 Haughton Ln McCordsville, IN 46055
Brooks-Luxhaven NeighborhoodHighlights
- View of Trees or Woods
- Double Oven
- Eat-In Kitchen
- McCordsville Elementary School Rated A-
- 2 Car Attached Garage
- In-Law or Guest Suite
About This Home
As of July 2025Welcome to zero-maintenance living in this beautifully upgraded 2021 built 3 bed, 3 full bath ranch in sought-after McCord Pointe in McCordsville! Enjoy peace of mind with irrigation, lawn care, mulched beds, snow removal, community pool, and walking paths all covered by the HOA. Primary suite and guest suite feature ensuite baths & walk in closets. The guest ensuite bathroom offers an ADA-compliant shower. Relax on the large covered patio overlooking a serene tree-lined backyard - a front seat row for bird and nature lovers! Upgraded kitchen includes quartz counters, soft close cabinetry with roll out pot racks, pendant lighting & tile backsplash. Even more upgrades: vinyl flooring, crown molding, whole-home RO system, smart home features, and more. The garage is drywalled, has epoxy floors, added lighting, storage, and a workshop-sized 3rd bay-perfect for hobbies or extra storage.
Last Agent to Sell the Property
F.C. Tucker Company License #RB14040767 Listed on: 06/13/2025

Home Details
Home Type
- Single Family
Est. Annual Taxes
- $4,564
Year Built
- Built in 2021
Lot Details
- 8,146 Sq Ft Lot
- Sprinkler System
- Landscaped with Trees
HOA Fees
- $147 Monthly HOA Fees
Parking
- 2 Car Attached Garage
- Garage Door Opener
Home Design
- Brick Exterior Construction
- Slab Foundation
Interior Spaces
- 2,205 Sq Ft Home
- 1-Story Property
- Tray Ceiling
- Gas Log Fireplace
- Entrance Foyer
- Living Room with Fireplace
- Combination Kitchen and Dining Room
- Views of Woods
- Smart Thermostat
Kitchen
- Eat-In Kitchen
- Breakfast Bar
- Double Oven
- Electric Oven
- Range Hood
- Built-In Microwave
- Dishwasher
- Disposal
Bedrooms and Bathrooms
- 3 Bedrooms
- Walk-In Closet
- In-Law or Guest Suite
- 3 Full Bathrooms
Laundry
- Laundry on main level
- Dryer
- Washer
Accessible Home Design
- Accessible Full Bathroom
- Accessibility Features
- Accessible Entrance
Location
- Suburban Location
Utilities
- Forced Air Heating and Cooling System
- Electric Water Heater
- Water Purifier
Community Details
- Association fees include home owners, lawncare, ground maintenance, snow removal, trash, walking trails
- Mccord Pointe Subdivision
- The community has rules related to covenants, conditions, and restrictions
Listing and Financial Details
- Legal Lot and Block 94 / 5
- Assessor Parcel Number 300113100013094018
- Seller Concessions Not Offered
Similar Homes in the area
Home Values in the Area
Average Home Value in this Area
Property History
| Date | Event | Price | Change | Sq Ft Price |
|---|---|---|---|---|
| 07/15/2025 07/15/25 | Sold | $445,000 | -3.3% | $202 / Sq Ft |
| 06/21/2025 06/21/25 | Pending | -- | -- | -- |
| 06/13/2025 06/13/25 | For Sale | $460,000 | -- | $209 / Sq Ft |
Tax History Compared to Growth
Tax History
| Year | Tax Paid | Tax Assessment Tax Assessment Total Assessment is a certain percentage of the fair market value that is determined by local assessors to be the total taxable value of land and additions on the property. | Land | Improvement |
|---|---|---|---|---|
| 2024 | $4,563 | $423,600 | $78,000 | $345,600 |
| 2023 | $4,563 | $374,600 | $78,000 | $296,600 |
| 2022 | $1,766 | $163,500 | $65,000 | $98,500 |
Agents Affiliated with this Home
-
Molly Hadley

Seller's Agent in 2025
Molly Hadley
F.C. Tucker Company
(317) 446-7656
10 in this area
451 Total Sales
-
Andy Crouch

Buyer's Agent in 2025
Andy Crouch
Greentree Real Estate Group
(317) 626-6451
2 in this area
26 Total Sales
Map
Source: MIBOR Broker Listing Cooperative®
MLS Number: 22041588
APN: 30-01-13-100-013.094-018
- 9800 Ridgecrest Ln
- 9712 Holborn Ave
- 5173 Covington Ave
- 5081 Holborn Ave
- 9671 Holborn Ave
- 9978 Trafford Ct
- The Monroe Plan at Haven Ponds
- The Van Buren Plan at Haven Ponds
- The Lincoln Plan at Haven Ponds
- The Reagan Plan at Haven Ponds
- The Harrison Plan at Haven Ponds
- The Jefferson Plan at Haven Ponds
- The Arthur Plan at Haven Ponds
- The Truman Plan at Haven Ponds
- The Taylor Plan at Haven Ponds
- The Eisenhower Plan at Haven Ponds
- 5377 W 1000 N
- 9741 Forest Ridge Ln
- 9846 N Port Dr
- 5590 W Stream Dr






