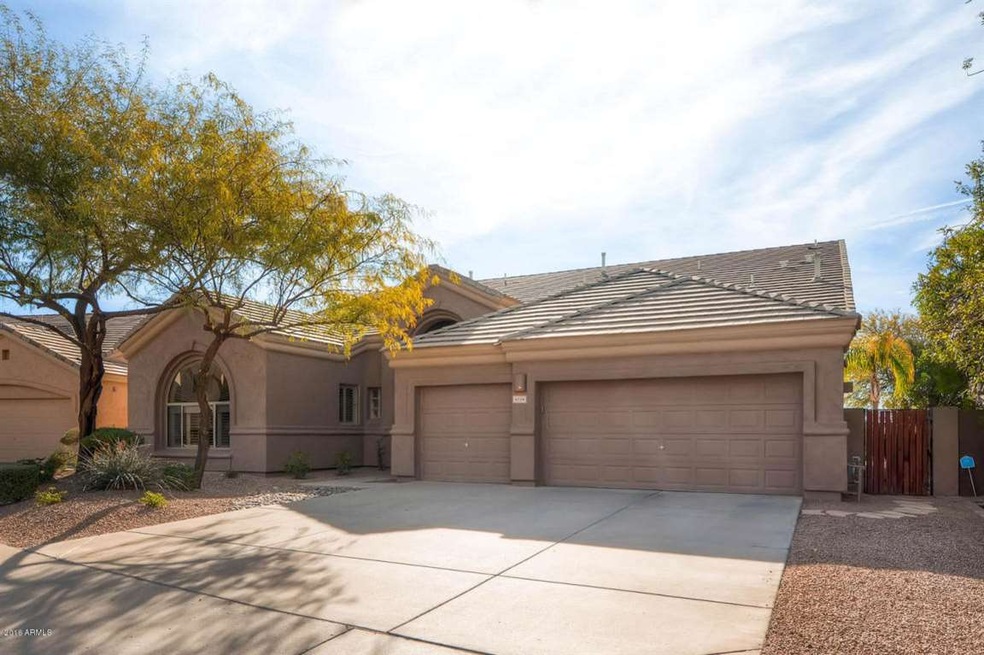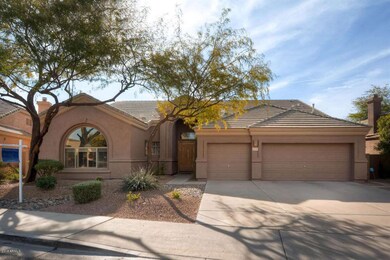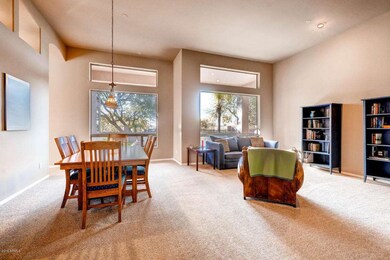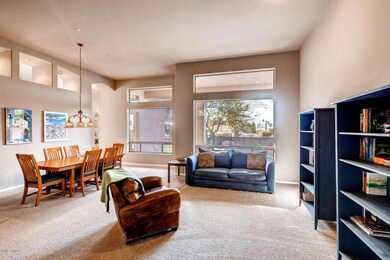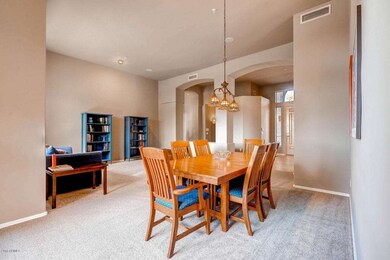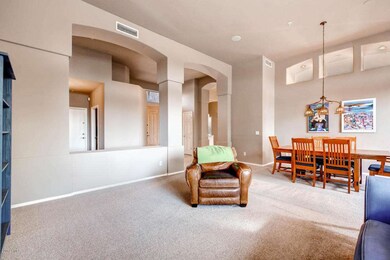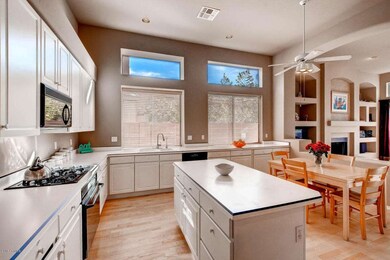
9719 E Presidio Rd Scottsdale, AZ 85260
Horizons NeighborhoodHighlights
- Heated Spa
- Vaulted Ceiling
- Covered patio or porch
- Redfield Elementary School Rated A
- Wood Flooring
- 3 Car Direct Access Garage
About This Home
As of June 2020This uniquely situated Camelot-built home sits on one of the most desirable lots in Camelot Ranch, just steps away from luscious community park. View-fencing beyond the pebble tech pool opens to a natural wash with no neighboring homes behind – you won’t find another lot like it! Upon entering the home, this picturesque view makes a beautiful impression through large living room windows. This 4-bedroom, 2.5 bath single level, split master floor plan home has been refreshed from top to bottom w/ refinished hardwood floors, new carpeting in all of the bedrooms and tile in all baths. All polybutelene plumbing repalced w/ copper in '05. Freshly painted inside and outside with updated landscaping, new drip irrigation with 2-year warranty and 1-year home warranty. This home is not to be missed
Last Agent to Sell the Property
Arizona Best Real Estate License #BR561622000 Listed on: 01/19/2016

Home Details
Home Type
- Single Family
Est. Annual Taxes
- $2,968
Year Built
- Built in 1994
Lot Details
- 8,304 Sq Ft Lot
- Desert faces the front of the property
- Wrought Iron Fence
- Block Wall Fence
- Front and Back Yard Sprinklers
- Grass Covered Lot
HOA Fees
- $59 Monthly HOA Fees
Parking
- 3 Car Direct Access Garage
- Garage Door Opener
Home Design
- Wood Frame Construction
- Tile Roof
- Stucco
Interior Spaces
- 2,858 Sq Ft Home
- 1-Story Property
- Vaulted Ceiling
- Ceiling Fan
- Double Pane Windows
- Solar Screens
- Family Room with Fireplace
Kitchen
- Eat-In Kitchen
- Built-In Microwave
- Kitchen Island
Flooring
- Wood
- Carpet
- Tile
Bedrooms and Bathrooms
- 4 Bedrooms
- Primary Bathroom is a Full Bathroom
- 2.5 Bathrooms
- Dual Vanity Sinks in Primary Bathroom
- Bathtub With Separate Shower Stall
Home Security
- Security System Owned
- Fire Sprinkler System
Pool
- Heated Spa
- Heated Pool
- Fence Around Pool
Schools
- Redfield Elementary School
- Desert Canyon Middle School
- Desert Mountain High School
Utilities
- Refrigerated Cooling System
- Zoned Heating
- Heating System Uses Natural Gas
- Water Softener
- High Speed Internet
- Cable TV Available
Additional Features
- No Interior Steps
- Covered patio or porch
Community Details
- Association fees include ground maintenance
- Associated Prop Mgmt Association, Phone Number (480) 941-1077
- Built by Camelot Homes
- Camelot Ranch Subdivision
Listing and Financial Details
- Tax Lot 152
- Assessor Parcel Number 217-50-427
Ownership History
Purchase Details
Home Financials for this Owner
Home Financials are based on the most recent Mortgage that was taken out on this home.Purchase Details
Home Financials for this Owner
Home Financials are based on the most recent Mortgage that was taken out on this home.Purchase Details
Home Financials for this Owner
Home Financials are based on the most recent Mortgage that was taken out on this home.Purchase Details
Home Financials for this Owner
Home Financials are based on the most recent Mortgage that was taken out on this home.Purchase Details
Home Financials for this Owner
Home Financials are based on the most recent Mortgage that was taken out on this home.Purchase Details
Home Financials for this Owner
Home Financials are based on the most recent Mortgage that was taken out on this home.Purchase Details
Home Financials for this Owner
Home Financials are based on the most recent Mortgage that was taken out on this home.Purchase Details
Purchase Details
Home Financials for this Owner
Home Financials are based on the most recent Mortgage that was taken out on this home.Purchase Details
Home Financials for this Owner
Home Financials are based on the most recent Mortgage that was taken out on this home.Purchase Details
Home Financials for this Owner
Home Financials are based on the most recent Mortgage that was taken out on this home.Purchase Details
Similar Homes in Scottsdale, AZ
Home Values in the Area
Average Home Value in this Area
Purchase History
| Date | Type | Sale Price | Title Company |
|---|---|---|---|
| Warranty Deed | $829,350 | Equity Title Agency Inc | |
| Warranty Deed | $800,000 | Fidelity Natl Ttl Agcy Inc | |
| Warranty Deed | $543,000 | Pioneer Title Agency Inc | |
| Interfamily Deed Transfer | -- | Westminster Title Agency Inc | |
| Warranty Deed | $738,000 | Westminster Title Agency Inc | |
| Interfamily Deed Transfer | -- | Westminster Title Agency Inc | |
| Interfamily Deed Transfer | -- | -- | |
| Interfamily Deed Transfer | -- | Westminster Title Agency Inc | |
| Interfamily Deed Transfer | -- | -- | |
| Interfamily Deed Transfer | -- | Transnation Title Insurance | |
| Warranty Deed | $333,000 | Century Title Agency Inc | |
| Warranty Deed | $290,000 | First American Title | |
| Cash Sale Deed | $248,499 | First American Title | |
| Corporate Deed | -- | First American Title |
Mortgage History
| Date | Status | Loan Amount | Loan Type |
|---|---|---|---|
| Open | $548,250 | New Conventional | |
| Previous Owner | $86,100 | Credit Line Revolving | |
| Previous Owner | $23,500 | Credit Line Revolving | |
| Previous Owner | $417,000 | New Conventional | |
| Previous Owner | $36,900 | Stand Alone Second | |
| Previous Owner | $590,400 | Purchase Money Mortgage | |
| Previous Owner | $350,000 | Credit Line Revolving | |
| Previous Owner | $200,000 | Credit Line Revolving | |
| Previous Owner | $319,000 | Credit Line Revolving | |
| Previous Owner | $240,000 | New Conventional | |
| Previous Owner | $207,000 | New Conventional | |
| Closed | $43,000 | No Value Available |
Property History
| Date | Event | Price | Change | Sq Ft Price |
|---|---|---|---|---|
| 06/10/2020 06/10/20 | Sold | $829,350 | -5.2% | $290 / Sq Ft |
| 05/11/2020 05/11/20 | Pending | -- | -- | -- |
| 05/07/2020 05/07/20 | For Sale | $875,000 | +9.4% | $306 / Sq Ft |
| 05/01/2019 05/01/19 | Sold | $800,000 | -1.1% | $280 / Sq Ft |
| 02/22/2019 02/22/19 | Price Changed | $808,500 | -1.2% | $283 / Sq Ft |
| 01/19/2019 01/19/19 | For Sale | $818,000 | +50.6% | $286 / Sq Ft |
| 09/20/2016 09/20/16 | Sold | $543,000 | -5.5% | $190 / Sq Ft |
| 08/10/2016 08/10/16 | Price Changed | $574,900 | -0.7% | $201 / Sq Ft |
| 07/21/2016 07/21/16 | Price Changed | $579,000 | -1.7% | $203 / Sq Ft |
| 06/09/2016 06/09/16 | Price Changed | $589,000 | -0.8% | $206 / Sq Ft |
| 04/27/2016 04/27/16 | Price Changed | $594,000 | -1.0% | $208 / Sq Ft |
| 01/19/2016 01/19/16 | For Sale | $600,000 | -- | $210 / Sq Ft |
Tax History Compared to Growth
Tax History
| Year | Tax Paid | Tax Assessment Tax Assessment Total Assessment is a certain percentage of the fair market value that is determined by local assessors to be the total taxable value of land and additions on the property. | Land | Improvement |
|---|---|---|---|---|
| 2025 | $2,517 | $61,435 | -- | -- |
| 2024 | $3,518 | $58,510 | -- | -- |
| 2023 | $3,518 | $72,080 | $14,410 | $57,670 |
| 2022 | $3,309 | $57,000 | $11,400 | $45,600 |
| 2021 | $3,555 | $52,030 | $10,400 | $41,630 |
| 2020 | $3,521 | $48,510 | $9,700 | $38,810 |
| 2019 | $3,977 | $48,110 | $9,620 | $38,490 |
| 2018 | $3,338 | $46,030 | $9,200 | $36,830 |
| 2017 | $3,150 | $46,380 | $9,270 | $37,110 |
| 2016 | $3,089 | $44,230 | $8,840 | $35,390 |
| 2015 | $2,968 | $41,610 | $8,320 | $33,290 |
Agents Affiliated with this Home
-
Scott Grigg

Seller's Agent in 2020
Scott Grigg
Griggs's Group Powered by The Altman Brothers
(480) 540-5479
4 in this area
259 Total Sales
-
R
Buyer's Agent in 2020
Robert Miller
DPR Realty
-
William Litle

Seller's Agent in 2019
William Litle
Litle Real Estate
(505) 220-5693
8 Total Sales
-
Robert Adler

Seller's Agent in 2016
Robert Adler
Arizona Best Real Estate
(602) 684-4126
1 in this area
107 Total Sales
-
Sandra Adler

Seller Co-Listing Agent in 2016
Sandra Adler
Arizona Best Real Estate
(480) 250-5400
1 in this area
77 Total Sales
Map
Source: Arizona Regional Multiple Listing Service (ARMLS)
MLS Number: 5388092
APN: 217-50-427
- 9834 E Voltaire Dr Unit 76
- 9869 E Davenport Dr Unit 70
- 9678 E Voltaire Dr
- 9672 E Davenport Dr
- 9837 E Pershing Ave
- 9842 E Celtic Dr Unit 29
- 13244 N 96th Place
- 13064 N 100th Place
- 13584 N 102nd Place Unit III
- 9706 E Sheena Dr
- 9550 E Thunderbird Rd Unit 214
- 9550 E Thunderbird Rd Unit 259
- 9550 E Thunderbird Rd Unit 149
- 9550 E Thunderbird Rd Unit 141
- 9550 E Thunderbird Rd Unit 155
- 13383 N 101st Way
- 10102 E Dreyfus Ave
- 13517 N 102nd Place
- 12755 N 99th Place
- 9631 E Palm Ridge Dr
