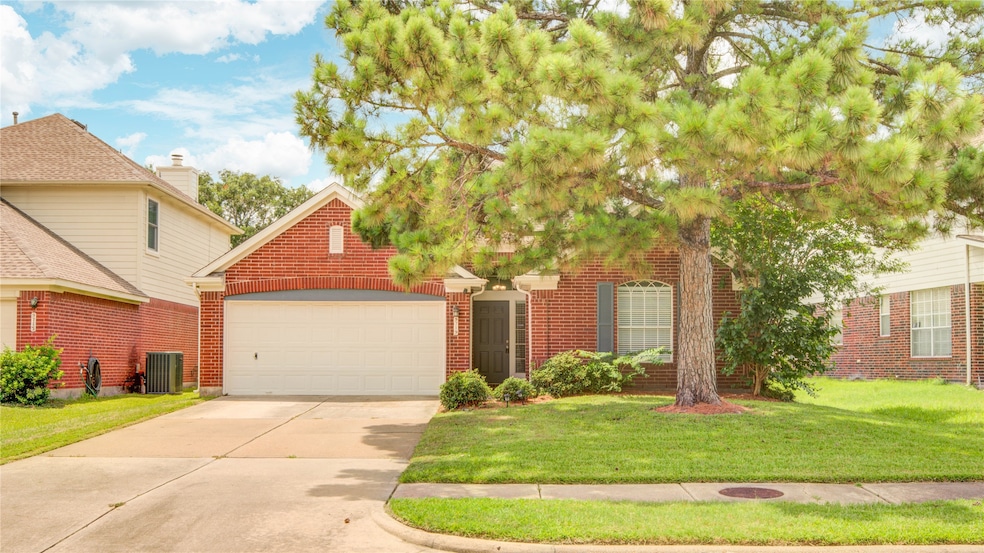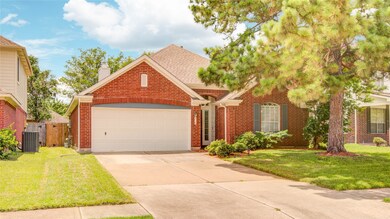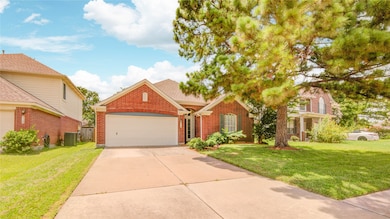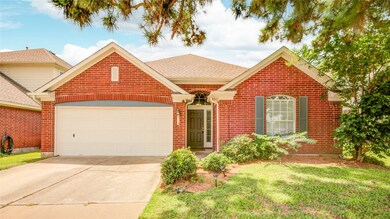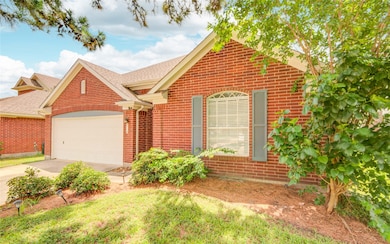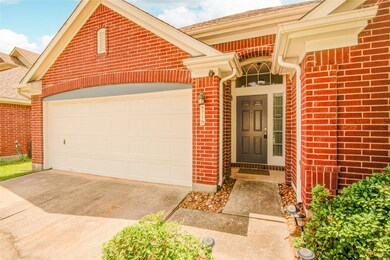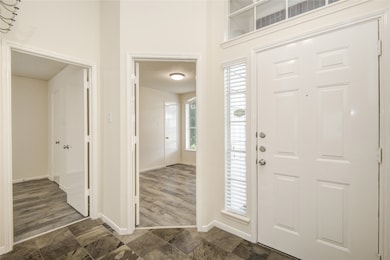
9719 Goldenglade Dr Houston, TX 77064
Highlights
- Deck
- Traditional Architecture
- Community Pool
- Willbern Elementary School Rated A-
- Granite Countertops
- Breakfast Room
About This Home
As of July 2025Beautiful one-story home offers 3 bedrooms, 2 bathrooms, and a 2-car attached garage, located in the Willow Lake Community. Step into a large den featuring a cozy fireplace and open floor plan. The kitchen, open to the living room, includes a generous breakfast area and boasts granite countertops, an undermount sink, stainless-steel appliances, modern tile backsplash, and gas cooktop. Laminate and tile flooring throughout (No Carpet), NEW HVAC SYSTEM (2024), NEW ROOF (2024), NEW WATER HEATER (2025). Abundant natural light flows throughout the home. The property also features freshly painted interior (2025). The spacious primary suite includes double sinks, ceiling fan, high ceiling, separate tub/shower, spacious walk in closet, and tile flooring. Located in a desirable location, this home combines comfort, convenience, and modern updates. Easy access to Beltway 8 and 290. Must-see for anyone seeking a beautiful, move-in-ready property.
Last Agent to Sell the Property
Walzel Properties - Corporate Office License #0581050 Listed on: 06/20/2025

Home Details
Home Type
- Single Family
Est. Annual Taxes
- $4,614
Year Built
- Built in 1995
Lot Details
- 5,625 Sq Ft Lot
- Back Yard Fenced
HOA Fees
- $58 Monthly HOA Fees
Parking
- 2 Car Attached Garage
- Garage Door Opener
- Driveway
Home Design
- Traditional Architecture
- Brick Exterior Construction
- Slab Foundation
- Composition Roof
- Wood Siding
- Stone Siding
Interior Spaces
- 1,526 Sq Ft Home
- 1-Story Property
- Ceiling Fan
- Gas Log Fireplace
- Family Room Off Kitchen
- Combination Dining and Living Room
- Breakfast Room
- Utility Room
- Washer and Electric Dryer Hookup
- Fire and Smoke Detector
Kitchen
- Electric Oven
- Gas Range
- Free-Standing Range
- <<microwave>>
- Dishwasher
- Granite Countertops
- Disposal
Flooring
- Laminate
- Tile
Bedrooms and Bathrooms
- 3 Bedrooms
- 2 Full Bathrooms
- Double Vanity
- Separate Shower
Eco-Friendly Details
- Energy-Efficient Thermostat
Outdoor Features
- Deck
- Patio
Schools
- Willbern Elementary School
- Cook Middle School
- Jersey Village High School
Utilities
- Central Heating and Cooling System
- Heating System Uses Gas
- Programmable Thermostat
Community Details
Overview
- Willowlake HOA, Phone Number (713) 728-1126
- Willowlake Sec 01 Subdivision
Recreation
- Community Pool
Ownership History
Purchase Details
Home Financials for this Owner
Home Financials are based on the most recent Mortgage that was taken out on this home.Purchase Details
Home Financials for this Owner
Home Financials are based on the most recent Mortgage that was taken out on this home.Purchase Details
Home Financials for this Owner
Home Financials are based on the most recent Mortgage that was taken out on this home.Similar Homes in Houston, TX
Home Values in the Area
Average Home Value in this Area
Purchase History
| Date | Type | Sale Price | Title Company |
|---|---|---|---|
| Vendors Lien | -- | Frontier Title Co Wh Llc | |
| Vendors Lien | -- | Stewart Title Houston Div | |
| Warranty Deed | -- | American Title |
Mortgage History
| Date | Status | Loan Amount | Loan Type |
|---|---|---|---|
| Open | $165,000 | New Conventional | |
| Previous Owner | $88,008 | New Conventional | |
| Previous Owner | $103,200 | Purchase Money Mortgage | |
| Previous Owner | $48,138 | Credit Line Revolving | |
| Previous Owner | $50,861 | Construction | |
| Previous Owner | $73,300 | No Value Available | |
| Closed | $19,350 | No Value Available |
Property History
| Date | Event | Price | Change | Sq Ft Price |
|---|---|---|---|---|
| 07/15/2025 07/15/25 | For Rent | $2,150 | 0.0% | -- |
| 07/14/2025 07/14/25 | Sold | -- | -- | -- |
| 06/24/2025 06/24/25 | Pending | -- | -- | -- |
| 06/20/2025 06/20/25 | For Sale | $275,000 | 0.0% | $180 / Sq Ft |
| 09/02/2021 09/02/21 | For Rent | $1,850 | 0.0% | -- |
| 09/02/2021 09/02/21 | Rented | $1,850 | 0.0% | -- |
| 07/26/2021 07/26/21 | Sold | -- | -- | -- |
| 06/26/2021 06/26/21 | Pending | -- | -- | -- |
| 06/03/2021 06/03/21 | For Sale | $197,000 | -- | $129 / Sq Ft |
Tax History Compared to Growth
Tax History
| Year | Tax Paid | Tax Assessment Tax Assessment Total Assessment is a certain percentage of the fair market value that is determined by local assessors to be the total taxable value of land and additions on the property. | Land | Improvement |
|---|---|---|---|---|
| 2024 | $4,614 | $209,407 | $64,395 | $145,012 |
| 2023 | $4,614 | $235,983 | $64,395 | $171,588 |
| 2022 | $5,513 | $211,790 | $49,489 | $162,301 |
| 2021 | $4,678 | $185,583 | $49,489 | $136,094 |
| 2020 | $4,768 | $181,673 | $36,360 | $145,313 |
| 2019 | $4,516 | $166,892 | $28,122 | $138,770 |
| 2018 | $1,563 | $166,892 | $28,122 | $138,770 |
| 2017 | $4,517 | $166,892 | $28,122 | $138,770 |
| 2016 | $4,377 | $161,743 | $28,122 | $133,621 |
| 2015 | $3,039 | $158,424 | $28,122 | $130,302 |
| 2014 | $3,039 | $137,211 | $28,122 | $109,089 |
Agents Affiliated with this Home
-
Tai Dinh
T
Seller's Agent in 2025
Tai Dinh
Keller Williams Signature
(713) 637-9259
415 Total Sales
-
Calvin Kim

Seller's Agent in 2025
Calvin Kim
Walzel Properties - Corporate Office
(713) 898-9832
162 Total Sales
-
Jason Huynh
J
Seller Co-Listing Agent in 2025
Jason Huynh
Keller Williams Signature
(281) 919-5685
608 Total Sales
-
Jackie Wallman

Seller's Agent in 2021
Jackie Wallman
Texas Homes Realty
(281) 646-9929
108 Total Sales
-
Un Kyu Kim
U
Seller's Agent in 2021
Un Kyu Kim
Soluna Realty
(832) 549-0282
30 Total Sales
-
Amy Lippincott

Buyer's Agent in 2021
Amy Lippincott
eXp Realty LLC
(832) 392-8818
580 Total Sales
Map
Source: Houston Association of REALTORS®
MLS Number: 32726611
APN: 1179900070019
- 9818 Goldenglade Dr
- 9615 Winter Run Dr
- 9715 Trailing Moss Dr
- 9726 Green Valley Ln
- 9714 Arrowgrass Dr
- 9622 Hanging Moss Trail
- 9602 Arrowgrass Dr
- 9603 Arrowgrass Dr
- 9702 Slate Field Dr
- 9519 Territory Ln
- 9702 Pale Star Dr
- 9106 Stone Porch Ln
- 9302 Stone Porch Ln
- 10023 Ash Fork Dr
- 9210 State Walk Cir
- 10011 Storm Meadow Dr
- 10030 Storm Meadow Dr
- 10114 Spotted Horse Dr
- 8910 Burleson Ct
- 10107 Sands Trail Ct
