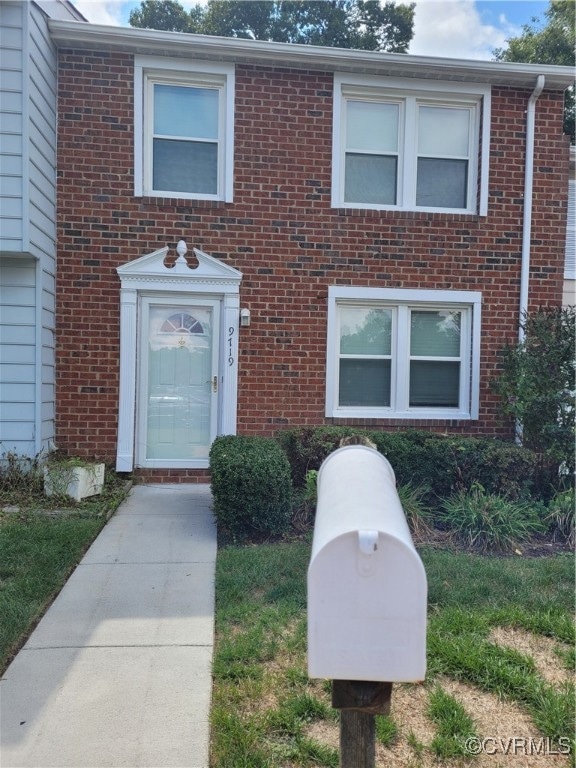
9719 Greenmeadow Cir Glen Allen, VA 23060
Echo Lake NeighborhoodHighlights
- Deck
- Rowhouse Architecture
- Rear Porch
- Tucker High School Rated A-
- Granite Countertops
- Walk-In Closet
About This Home
As of December 2024PRICE ADJUSTMENT ..Welcome to 9719 Green meadow Circle! CONVENIENCE.... Walk to Costco, Publix or any of your favorite restaurants and ONLY 3.6 miles from Short Pump Mall. MOVE IN READY! Lets take a TOUR and enter the living room at 9719 that welcomes you with plenty of sunlight with its freshly painted walls and New LVT flooring. As we walk thru this galley kitchen you with be surrounded by gray cabinetry with matching granite countertops, and a NEW Whirlpool Stainless Electric Stove, Whirlpool Stainless Refrigerator, Microwave, and Dishwasher. As you move out from the galley kitchen there is an additional large room that can be used as a separate eating area and Family room or whatever you desire with plenty of sunlight. At the back door of 9719 you will step onto a NEW Large Deck that encompasses an enclosed wooden fence with an detached shed for your privacy. Now, lets go back in and down the hall way you will find a half bath, Utility Room, Laundry Room that has stackable Washer and Dryer(included).As we travel Upstairs there is a Hall Bathroom and Two large bedrooms with New W-W Carpet, Ceiling Fans and Walk in closet. Make this home yours! Thank you for viewing 9719 Green meadow Circle!!!
Last Agent to Sell the Property
Virginia Capital Realty License #0225074381 Listed on: 09/04/2024

Townhouse Details
Home Type
- Townhome
Est. Annual Taxes
- $1,908
Year Built
- Built in 1983
Lot Details
- 1,721 Sq Ft Lot
- Back Yard Fenced
HOA Fees
- $136 Monthly HOA Fees
Parking
- Assigned Parking
Home Design
- Rowhouse Architecture
- Brick Exterior Construction
- Asphalt Roof
Interior Spaces
- 1,280 Sq Ft Home
- 2-Story Property
- Dining Area
- Stacked Washer and Dryer
Kitchen
- Oven
- Electric Cooktop
- Microwave
- Dishwasher
- Granite Countertops
Flooring
- Carpet
- Vinyl
Bedrooms and Bathrooms
- 2 Bedrooms
- Walk-In Closet
Outdoor Features
- Deck
- Outdoor Storage
- Rear Porch
Schools
- Longan Elementary School
- Holman Middle School
- Tucker High School
Utilities
- Central Air
- Heat Pump System
- Water Heater
Community Details
- Springfield Woods Subdivision
Listing and Financial Details
- Tax Lot 7
- Assessor Parcel Number 754-759-4937
Ownership History
Purchase Details
Home Financials for this Owner
Home Financials are based on the most recent Mortgage that was taken out on this home.Purchase Details
Home Financials for this Owner
Home Financials are based on the most recent Mortgage that was taken out on this home.Similar Homes in the area
Home Values in the Area
Average Home Value in this Area
Purchase History
| Date | Type | Sale Price | Title Company |
|---|---|---|---|
| Warranty Deed | $260,200 | None Listed On Document | |
| Warranty Deed | $64,500 | -- |
Mortgage History
| Date | Status | Loan Amount | Loan Type |
|---|---|---|---|
| Open | $195,000 | New Conventional | |
| Previous Owner | $111,908 | FHA | |
| Previous Owner | $65,133 | FHA |
Property History
| Date | Event | Price | Change | Sq Ft Price |
|---|---|---|---|---|
| 02/11/2025 02/11/25 | Rented | $1,850 | 0.0% | -- |
| 01/08/2025 01/08/25 | For Rent | $1,850 | 0.0% | -- |
| 12/10/2024 12/10/24 | Sold | $260,200 | -1.8% | $203 / Sq Ft |
| 10/30/2024 10/30/24 | Pending | -- | -- | -- |
| 10/09/2024 10/09/24 | Price Changed | $265,000 | -3.6% | $207 / Sq Ft |
| 09/07/2024 09/07/24 | For Sale | $275,000 | -- | $215 / Sq Ft |
Tax History Compared to Growth
Tax History
| Year | Tax Paid | Tax Assessment Tax Assessment Total Assessment is a certain percentage of the fair market value that is determined by local assessors to be the total taxable value of land and additions on the property. | Land | Improvement |
|---|---|---|---|---|
| 2025 | $2,235 | $224,500 | $44,000 | $180,500 |
| 2024 | $2,235 | $223,700 | $40,000 | $183,700 |
| 2023 | -- | $223,700 | $40,000 | $183,700 |
| 2022 | $0 | $174,100 | $36,000 | $138,100 |
| 2021 | $0 | $155,800 | $32,000 | $123,800 |
| 2020 | $0 | $155,800 | $32,000 | $123,800 |
| 2019 | $0 | $153,400 | $32,000 | $121,400 |
| 2018 | $0 | $141,400 | $32,000 | $109,400 |
| 2017 | $0 | $116,200 | $32,000 | $84,200 |
| 2016 | $0 | $116,200 | $32,000 | $84,200 |
| 2015 | -- | $114,400 | $32,000 | $82,400 |
| 2014 | -- | $114,400 | $32,000 | $82,400 |
Agents Affiliated with this Home
-
N
Seller's Agent in 2025
Neeraja Jadapalli
Robinhood Real Estate & Mortgage
-
B
Seller's Agent in 2024
Barbara Johnson
Virginia Capital Realty
Map
Source: Central Virginia Regional MLS
MLS Number: 2422883
APN: 754-759-4937
- 9410 Huron Ave
- 3417 Bryson Dr
- 10521 Boscastle Rd
- 9310 Gildenfield Ct
- 9511 Meredith Creek Ln
- 10637 Toston Ln
- 3404 Andover Hills Place
- 9307 Huron Ave
- 4002 Crystalwood Ln
- 10601 Argonne Dr
- 4141 English Holly Cir
- 4416 Killiam Ct
- 9286 Hungary Rd
- 4017 Bayapple Dr
- 10901 Stonewell Cir
- 3218 Matilda Cove Unit 108
- 3218 Matilda Cove Unit 104
- 9110 Huron Ave
- 4917 Daffodil Cir
- 2810 Queensland Dr






