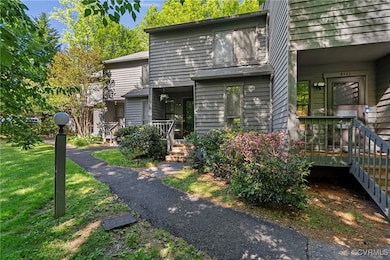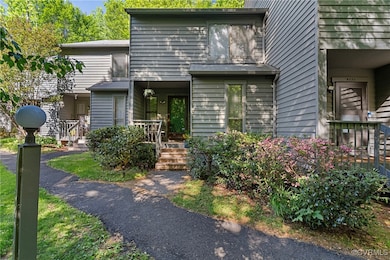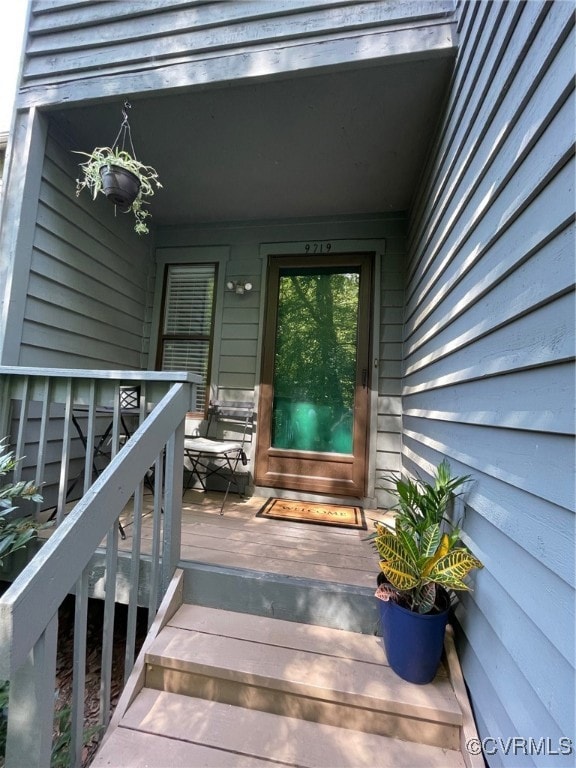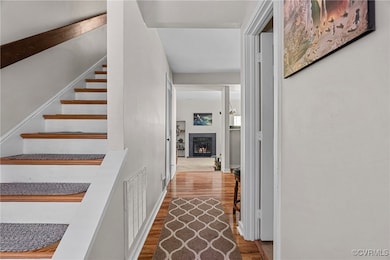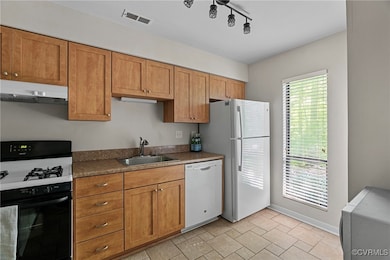
9719 Groundhog Dr Unit 9719 North Chesterfield, VA 23235
Bon Air NeighborhoodHighlights
- Water Views
- Home fronts a creek
- Deck
- James River High School Rated A-
- Outdoor Pool
- Wooded Lot
About This Home
As of June 2025AMAZING LOCATION and CREEKSIDE SETTING!!! Be the first to fall in love with this quiet, spacious and super convenient townhouse in beautiful Bon Air. 9719 Groundhog Drive is a 2Br/2.5Ba home that sits in the most peaceful and serene park-like setting. Features include gorgeous hardwood floors throughout most of the home, a fireplace in the sunken living room that flows seamlessly from the dining area with a new granite bar top. The kitchen features gas cooking, pantry, track lighting, NEW dishwasher, and disposal. NEW HVAC and many other bonus appurtenances. Both bedrooms are en-suites and the primary has a French balcony overlooking the back deck with views of the creek. Also located upstairs are NEWer Kenmore washer and dryer. The crawlspace is encapsulated, exterior maintenance is provided by the HOA as is access to the pool and tennis courts. Blue Ribbon Chesterfield Schools! This charming home's surroundings are so calm with mountain chalet vibes while being just minutes to shopping, dining and conveniences in Bon Air, Stony Point, and the Robious+Midlo Tpk area including Trader Joe's, Good Foods, Cabrera's, Gelati Celesti, Joe's Inn, Frank's Ristorante and so much more. Don’t miss this rare opportunity to own such a hidden gem and schedule your private showing before it’s too late!
Last Agent to Sell the Property
Timberlake Realty RVA License #0225205192 Listed on: 04/20/2025
Townhouse Details
Home Type
- Townhome
Est. Annual Taxes
- $1,881
Year Built
- Built in 1983
Lot Details
- Home fronts a creek
- Wooded Lot
HOA Fees
- $299 Monthly HOA Fees
Parking
- Assigned Parking
Home Design
- Frame Construction
- Shingle Roof
- Wood Siding
Interior Spaces
- 1,258 Sq Ft Home
- 2-Story Property
- Wood Burning Fireplace
- Sliding Doors
- Dining Area
- Water Views
- Crawl Space
Kitchen
- Gas Cooktop
- Microwave
- Dishwasher
Flooring
- Wood
- Partially Carpeted
- Ceramic Tile
Bedrooms and Bathrooms
- 2 Bedrooms
- En-Suite Primary Bedroom
Laundry
- Dryer
- Washer
Home Security
Outdoor Features
- Outdoor Pool
- Deck
- Stoop
Schools
- Bon Air Elementary School
- Robious Middle School
- James River High School
Utilities
- Forced Air Heating and Cooling System
- Heating System Uses Natural Gas
- Gas Water Heater
Listing and Financial Details
- Assessor Parcel Number 751-71-51-78-300-010
Community Details
Overview
- Edgehill Townhouses Subdivision
- Maintained Community
Recreation
- Tennis Courts
- Community Pool
Additional Features
- Common Area
- Storm Doors
Ownership History
Purchase Details
Home Financials for this Owner
Home Financials are based on the most recent Mortgage that was taken out on this home.Purchase Details
Home Financials for this Owner
Home Financials are based on the most recent Mortgage that was taken out on this home.Purchase Details
Home Financials for this Owner
Home Financials are based on the most recent Mortgage that was taken out on this home.Similar Homes in the area
Home Values in the Area
Average Home Value in this Area
Purchase History
| Date | Type | Sale Price | Title Company |
|---|---|---|---|
| Bargain Sale Deed | $259,000 | Old Republic National Title In | |
| Bargain Sale Deed | $259,000 | Old Republic National Title In | |
| Bargain Sale Deed | $259,000 | Old Republic National Title In | |
| Bargain Sale Deed | $259,000 | Old Republic National Title In | |
| Warranty Deed | $155,000 | Abstract Title Services | |
| Warranty Deed | $155,000 | Abstract Title Services | |
| Warranty Deed | $135,000 | Attorney | |
| Warranty Deed | $135,000 | Attorney |
Mortgage History
| Date | Status | Loan Amount | Loan Type |
|---|---|---|---|
| Open | $254,308 | FHA | |
| Closed | $254,308 | FHA | |
| Previous Owner | $147,250 | New Conventional |
Property History
| Date | Event | Price | Change | Sq Ft Price |
|---|---|---|---|---|
| 06/16/2025 06/16/25 | Sold | $259,000 | 0.0% | $206 / Sq Ft |
| 05/14/2025 05/14/25 | Pending | -- | -- | -- |
| 04/29/2025 04/29/25 | For Sale | $259,000 | +67.1% | $206 / Sq Ft |
| 09/06/2019 09/06/19 | Sold | $155,000 | 0.0% | $123 / Sq Ft |
| 08/08/2019 08/08/19 | Pending | -- | -- | -- |
| 07/08/2019 07/08/19 | For Sale | $155,000 | +14.8% | $123 / Sq Ft |
| 06/24/2016 06/24/16 | Sold | $135,000 | -1.8% | $107 / Sq Ft |
| 06/04/2016 06/04/16 | Pending | -- | -- | -- |
| 06/03/2016 06/03/16 | For Sale | $137,500 | -- | $109 / Sq Ft |
Tax History Compared to Growth
Tax History
| Year | Tax Paid | Tax Assessment Tax Assessment Total Assessment is a certain percentage of the fair market value that is determined by local assessors to be the total taxable value of land and additions on the property. | Land | Improvement |
|---|---|---|---|---|
| 2025 | $1,981 | $221,700 | $49,000 | $172,700 |
| 2024 | $1,981 | $209,000 | $49,000 | $160,000 |
| 2023 | $1,795 | $197,200 | $47,000 | $150,200 |
| 2022 | $1,636 | $177,800 | $42,000 | $135,800 |
| 2021 | $1,493 | $156,400 | $38,000 | $118,400 |
| 2020 | $1,449 | $152,500 | $37,000 | $115,500 |
| 2019 | $1,318 | $138,700 | $36,000 | $102,700 |
| 2018 | $1,249 | $132,700 | $34,000 | $98,700 |
| 2017 | $1,230 | $127,300 | $32,000 | $95,300 |
| 2016 | $1,168 | $121,700 | $31,000 | $90,700 |
| 2015 | $1,107 | $115,300 | $32,000 | $83,300 |
| 2014 | $1,149 | $119,700 | $29,000 | $90,700 |
Agents Affiliated with this Home
-

Seller's Agent in 2025
Joseph Timberlake
Timberlake Realty RVA
(804) 306-2103
3 in this area
47 Total Sales
-
A
Seller Co-Listing Agent in 2025
Alison Timberlake
Timberlake Realty RVA
(804) 651-1445
2 in this area
13 Total Sales
-

Buyer's Agent in 2025
Bessan Daou
CapCenter
(804) 247-4191
1 in this area
33 Total Sales
-

Seller's Agent in 2019
Ryan Sanford
RE/MAX
(804) 218-3409
4 in this area
247 Total Sales
-

Buyer's Agent in 2019
Vicki Vogt
Long & Foster
(804) 399-8231
25 Total Sales
-
M
Seller's Agent in 2016
Mike Maynes
Atlantic Beacon Realty Inc
(804) 640-8235
51 Total Sales
Map
Source: Central Virginia Regional MLS
MLS Number: 2510699
APN: 751-71-51-78-300-010
- 10152 Iron Mill Rd
- 10394 Iron Mill Rd
- 9312 Groundhog Dr
- 2443 Trefoil Way
- 2340 Scarsborough Dr
- 2368 Waters Mill Cir
- 1771 Robindale Rd
- 2550 Cromwell Rd
- 2153 Waters Mill Point
- 2103 Waters Mill Point
- 2901 Williamswood Rd
- 10411 Looking Glass Rd
- 2707 Scarsborough Dr
- 3013 Weymouth Dr
- 1416 Fernleaf Dr
- 10401 W Huguenot Rd
- 2600 Dolfield Dr
- 3140 Lake Terrace Ct
- 9911 Oldfield Dr
- 3104 Lake Shire Ct

