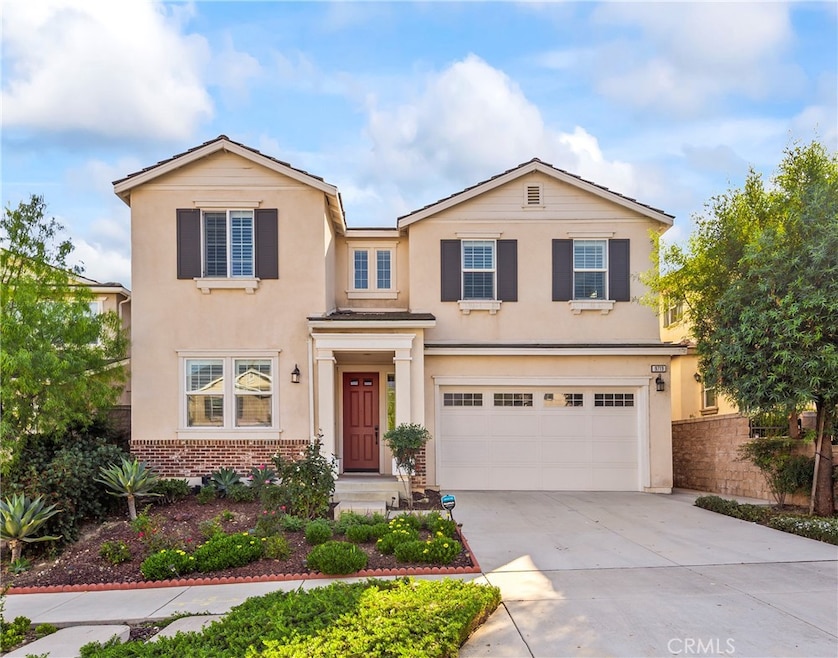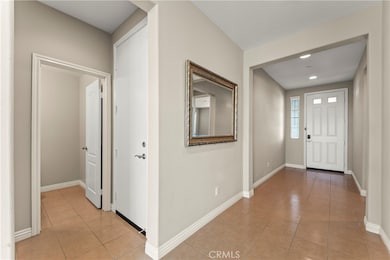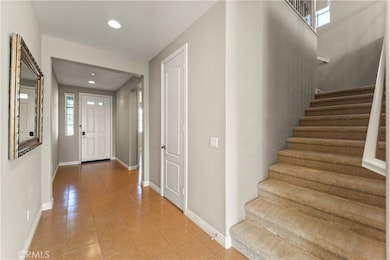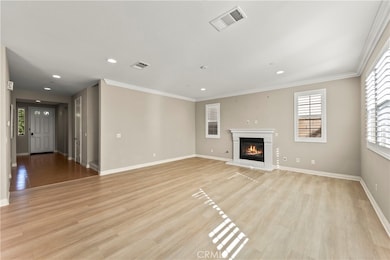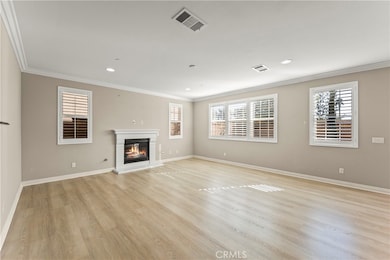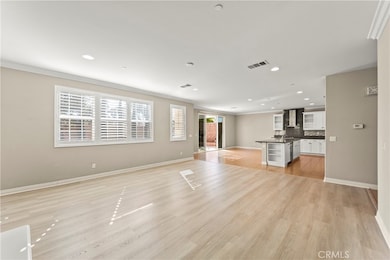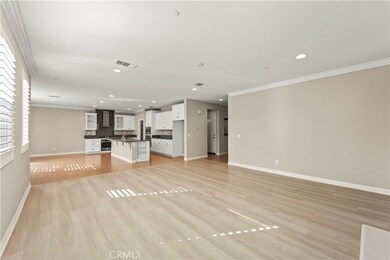9719 La Vine Ct Rancho Cucamonga, CA 91701
Estimated payment $6,440/month
Highlights
- Primary Bedroom Suite
- Mountain View
- No HOA
- Alta Loma Junior High Rated A-
- Loft
- 2 Car Attached Garage
About This Home
Welcome to Your Dream Home in Rancho Cucamonga! Built in 2017, this beautifully maintained 4 bedroom and 4.5 bathroom home offers modern comfort, natural light, and a spacious, functional layout perfect for today’s lifestyle. Step inside to an open-concept living area featuring a cozy fireplace that connects the family room, dining area, and a stunning kitchen. The oversized island, updated countertops, and abundant cabinetry make this space ideal for both everyday living and entertaining. Tiles and light-colored wood-like plank flooring, enhancing the home’s bright and airy feel. Downstairs, you’ll find a convenient one-bedroom suite—perfect for guests or extended family. Upstairs features three additional bedrooms, including two suites. The primary suite is a true retreat with a separate soaking tub and shower, while the loft area provides extra space for work, play, or relaxation. Enjoy California living in the beautifully designed backyard, perfect for gatherings or quiet evenings. The home also includes a two-car attached garage with direct access and a laundry room upstairs for added convenience. Located near scenic trails, shops, and local businesses, this home offers the perfect blend of comfort and convenience. Come see this exceptional Rancho Cucamonga home and fall in love!
Listing Agent
RE/MAX PREMIER/ARCADIA Brokerage Phone: 626-290-2999 License #01380751 Listed on: 11/08/2025

Home Details
Home Type
- Single Family
Est. Annual Taxes
- $10,738
Year Built
- Built in 2017
Lot Details
- 4,499 Sq Ft Lot
- Density is up to 1 Unit/Acre
Parking
- 2 Car Attached Garage
Property Views
- Mountain
- Neighborhood
Home Design
- Entry on the 1st floor
Interior Spaces
- 3,138 Sq Ft Home
- 2-Story Property
- Entryway
- Family Room with Fireplace
- Living Room
- Loft
Bedrooms and Bathrooms
- 4 Bedrooms | 1 Main Level Bedroom
- Primary Bedroom Suite
- Soaking Tub
Laundry
- Laundry Room
- Laundry on upper level
Additional Features
- Exterior Lighting
- Central Heating and Cooling System
Community Details
- No Home Owners Association
Listing and Financial Details
- Tax Lot 23
- Tax Tract Number 18912
- Assessor Parcel Number 1076182230000
- $1,108 per year additional tax assessments
Map
Home Values in the Area
Average Home Value in this Area
Tax History
| Year | Tax Paid | Tax Assessment Tax Assessment Total Assessment is a certain percentage of the fair market value that is determined by local assessors to be the total taxable value of land and additions on the property. | Land | Improvement |
|---|---|---|---|---|
| 2025 | $10,738 | $989,400 | $247,350 | $742,050 |
| 2024 | $10,738 | $970,000 | $242,500 | $727,500 |
| 2023 | $9,131 | $825,704 | $206,426 | $619,278 |
| 2022 | $9,108 | $809,513 | $202,378 | $607,135 |
| 2021 | $9,103 | $793,640 | $198,410 | $595,230 |
| 2020 | $8,732 | $785,503 | $196,376 | $589,127 |
| 2019 | $8,830 | $770,100 | $192,525 | $577,575 |
| 2018 | $8,399 | $727,183 | $254,514 | $472,669 |
| 2017 | $2,468 | $207,111 | $207,111 | $0 |
| 2016 | $2,405 | $203,050 | $203,050 | $0 |
Property History
| Date | Event | Price | List to Sale | Price per Sq Ft | Prior Sale |
|---|---|---|---|---|---|
| 11/08/2025 11/08/25 | For Sale | $1,050,000 | +8.2% | $335 / Sq Ft | |
| 09/06/2023 09/06/23 | Sold | $970,000 | 0.0% | $309 / Sq Ft | View Prior Sale |
| 08/03/2023 08/03/23 | For Sale | $969,900 | 0.0% | $309 / Sq Ft | |
| 06/09/2021 06/09/21 | Rented | $3,300 | 0.0% | -- | |
| 06/02/2021 06/02/21 | Off Market | $3,300 | -- | -- | |
| 05/30/2021 05/30/21 | For Rent | $3,300 | 0.0% | -- | |
| 03/28/2021 03/28/21 | Off Market | $3,300 | -- | -- | |
| 03/24/2021 03/24/21 | For Rent | $3,300 | +3.1% | -- | |
| 03/03/2020 03/03/20 | Rented | $3,200 | 0.0% | -- | |
| 03/03/2020 03/03/20 | Off Market | $3,200 | -- | -- | |
| 02/19/2020 02/19/20 | For Rent | $3,200 | 0.0% | -- | |
| 04/10/2018 04/10/18 | Sold | $755,000 | -1.3% | $241 / Sq Ft | View Prior Sale |
| 02/16/2018 02/16/18 | Pending | -- | -- | -- | |
| 07/12/2017 07/12/17 | For Sale | $765,000 | -- | $244 / Sq Ft |
Purchase History
| Date | Type | Sale Price | Title Company |
|---|---|---|---|
| Grant Deed | $970,000 | Wfg National Title Company | |
| Grant Deed | $755,000 | First American Title Company | |
| Grant Deed | -- | None Available | |
| Grant Deed | $713,000 | Fidelity National Title Co |
Mortgage History
| Date | Status | Loan Amount | Loan Type |
|---|---|---|---|
| Open | $555,000 | New Conventional | |
| Previous Owner | $490,750 | Adjustable Rate Mortgage/ARM |
Source: California Regional Multiple Listing Service (CRMLS)
MLS Number: WS25256763
APN: 1076-182-23
- 9780 La Vine Ct
- 7018 Princeton Place
- 9743 La Jolla Dr Unit D
- 6949 Laguna Place Unit B1
- 6948 Laguna Place
- 9800 Baseline Rd Unit 62
- 9800 Baseline Rd Unit 71
- 9800 Baseline Rd Unit 76
- 9800 Baseline Rd Unit 82
- 6946 Archibald Ave
- 6880 Archibald Ave Unit 114
- 6880 Archibald Ave Unit 82
- 6880 Archibald Ave Unit 27
- 6880 Archibald Ave Unit 41
- 6931 Berkshire Ave
- 9800 Base Line Rd Unit 79
- 7221 Ramona Ave
- 7153 Amethyst Ave
- 6765 Jadeite Ave
- 6740 London Ave
- 9600 Lomita Ct
- 9601 Lomita Ct
- 9617 Monte Vista St Unit A
- 7004 Amethyst Ave Unit 3
- 7004 Amethyst Ave Unit 2
- 9742 Willow Wood Dr
- 9661 Northampton Dr
- 6653 Canary Pine Ave
- 6628 Amethyst St
- 6488 Caledon Place
- 7728 Abbot Ct
- 7781 Archibald Ave
- 9854 Madera Ct
- 8984 Sage Dr
- 7858 Peralta Rd
- 10375 Church St
- 8990 19th St Unit 304
- 6220 Filkins Ave
- 7476 Brookside Rd
- 8777 Lomita Dr Unit B
