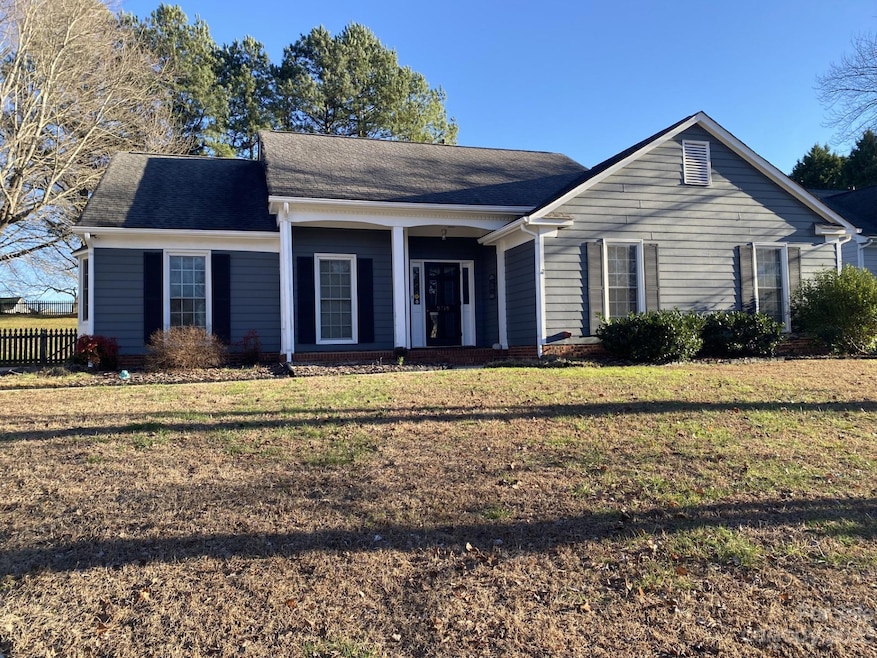
9719 Little River Ct Matthews, NC 28105
Marshbrooke NeighborhoodHighlights
- Laundry Room
- 1-Story Property
- Forced Air Heating and Cooling System
About This Home
As of February 2024Wonderful home in highly desirable Matthews community. This home is on a cul-da-sac with around a half acre of land. Very well maintained house and land. Great neighborhood with community tennis courts, playground, and pool.
Last Agent to Sell the Property
Berkshire Hathaway HomeServices Carolinas Realty Brokerage Email: caitlin.redmond@bhhscarolinas.com License #313084 Listed on: 01/13/2024

Home Details
Home Type
- Single Family
Est. Annual Taxes
- $2,709
Year Built
- Built in 1988
HOA Fees
- $29 Monthly HOA Fees
Parking
- Driveway
Home Design
- Slab Foundation
- Hardboard
Interior Spaces
- 1,856 Sq Ft Home
- 1-Story Property
- Laundry Room
Kitchen
- Convection Oven
- Dishwasher
Bedrooms and Bathrooms
- 4 Main Level Bedrooms
- 2 Full Bathrooms
Additional Features
- Property is zoned R9CD
- Forced Air Heating and Cooling System
Community Details
- Callaway Plantation Subdivision
Listing and Financial Details
- Assessor Parcel Number 193-421-73
Ownership History
Purchase Details
Purchase Details
Home Financials for this Owner
Home Financials are based on the most recent Mortgage that was taken out on this home.Purchase Details
Home Financials for this Owner
Home Financials are based on the most recent Mortgage that was taken out on this home.Similar Homes in Matthews, NC
Home Values in the Area
Average Home Value in this Area
Purchase History
| Date | Type | Sale Price | Title Company |
|---|---|---|---|
| Quit Claim Deed | -- | None Listed On Document | |
| Quit Claim Deed | -- | None Listed On Document | |
| Warranty Deed | $380,000 | Statewide Title | |
| Warranty Deed | $130,000 | -- |
Mortgage History
| Date | Status | Loan Amount | Loan Type |
|---|---|---|---|
| Previous Owner | $280,000 | New Conventional | |
| Previous Owner | $90,500 | Unknown | |
| Previous Owner | $58,750 | New Conventional | |
| Previous Owner | $65,000 | New Conventional | |
| Previous Owner | $78,500 | Unknown | |
| Previous Owner | $30,000 | Unknown | |
| Previous Owner | $76,000 | Unknown | |
| Previous Owner | $10,000 | Unknown | |
| Previous Owner | $88,700 | Unknown | |
| Previous Owner | $92,000 | Purchase Money Mortgage |
Property History
| Date | Event | Price | Change | Sq Ft Price |
|---|---|---|---|---|
| 02/27/2024 02/27/24 | Sold | $380,000 | 0.0% | $205 / Sq Ft |
| 01/13/2024 01/13/24 | Pending | -- | -- | -- |
| 01/13/2024 01/13/24 | For Sale | $380,000 | -- | $205 / Sq Ft |
Tax History Compared to Growth
Tax History
| Year | Tax Paid | Tax Assessment Tax Assessment Total Assessment is a certain percentage of the fair market value that is determined by local assessors to be the total taxable value of land and additions on the property. | Land | Improvement |
|---|---|---|---|---|
| 2023 | $2,709 | $350,300 | $88,000 | $262,300 |
| 2022 | $2,128 | $207,500 | $50,000 | $157,500 |
| 2021 | $2,117 | $207,500 | $50,000 | $157,500 |
| 2020 | $2,110 | $207,500 | $50,000 | $157,500 |
| 2019 | $2,094 | $207,500 | $50,000 | $157,500 |
| 2018 | $1,885 | $138,100 | $25,000 | $113,100 |
| 2017 | $1,851 | $138,100 | $25,000 | $113,100 |
| 2016 | $1,841 | $138,100 | $25,000 | $113,100 |
| 2015 | $1,830 | $138,100 | $25,000 | $113,100 |
| 2014 | $1,836 | $138,100 | $25,000 | $113,100 |
Agents Affiliated with this Home
-
C
Seller's Agent in 2024
Caitlin Redmond
Berkshire Hathaway HomeServices Carolinas Realty
(704) 364-1580
2 in this area
30 Total Sales
-
M
Buyer's Agent in 2024
Michelle Merold
Turnkey Property Solutions LLC
(704) 497-3797
1 in this area
12 Total Sales
Map
Source: Canopy MLS (Canopy Realtor® Association)
MLS Number: 4100341
APN: 193-421-73
- 9520 Marshbrooke Rd
- 9800 Ashley Farm Dr
- 4012 Grommet Ct
- 4036 Grommet Ct
- 4024 Grommet Ct
- 3223 Rheinwood Ct
- 3325 Fortis Ln
- 3313 Fortis Ln
- 10009 Patrick Springs Ct
- 10106 Ashley Farm Dr
- 3405 Summerfield Ridge Ln
- 9236 Clifton Meadow Dr
- Kiawah Plan at Arbor Village
- Red Oak Plan at Arbor Village
- Amberlea Plan at Arbor Village
- Hudson Plan at Arbor Village
- 4040 Grommet Ct
- 4021 Grommet Ct
- 4025 Grommet Ct
- 4029 Grommet Ct
