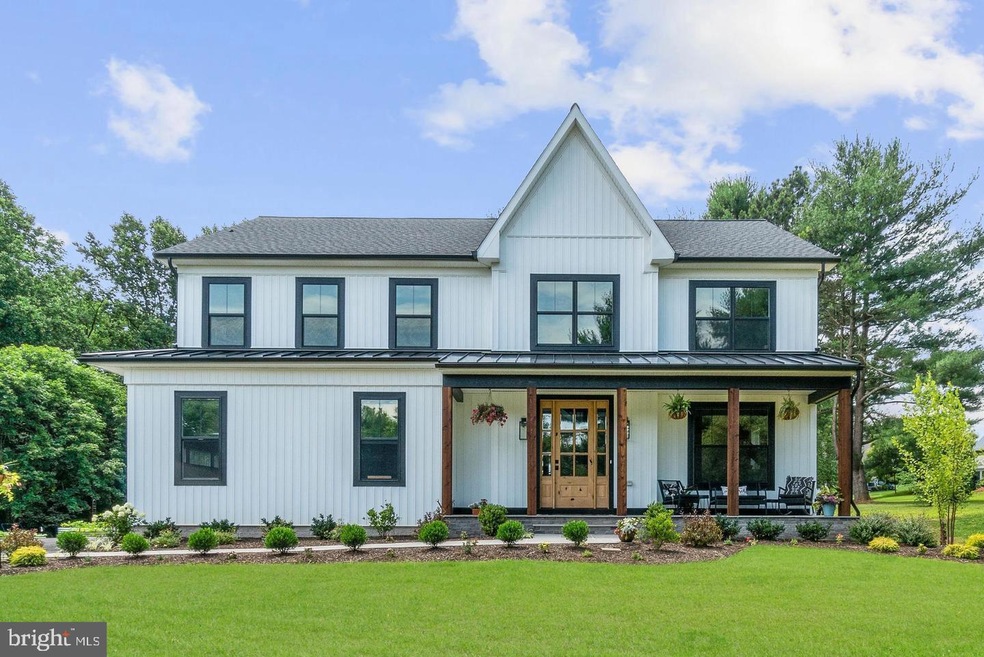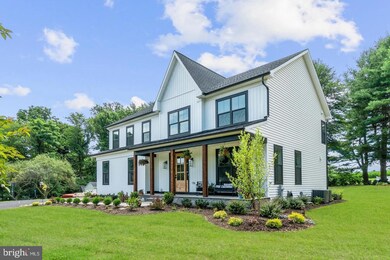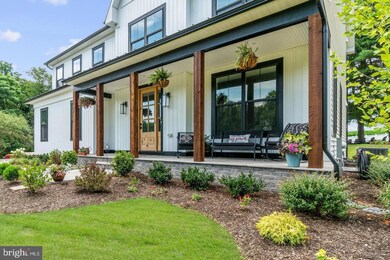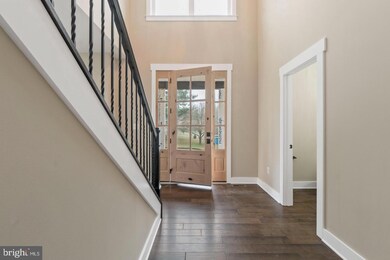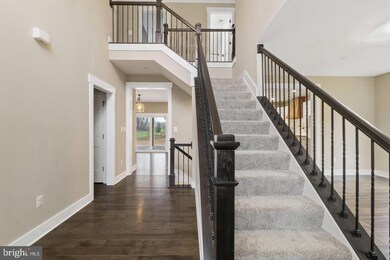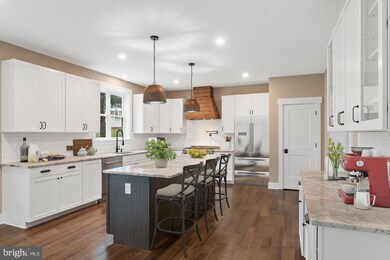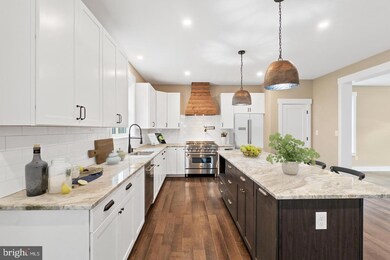
9719 Lyons Mill Rd Owings Mills, MD 21117
Highlights
- New Construction
- 0.41 Acre Lot
- Colonial Architecture
- View of Trees or Woods
- Open Floorplan
- Private Lot
About This Home
As of July 2024**Open House this weekend 2/18 and 2/19 from 1-3pm at our model: 306 Timber Grove Rd. Owings Mills, MD 21117** **New Construction to be built** Regional Homes of Maryland is excited to announce the new Mayfair model on a private wooded lot. This open floor plan with wow you with amazement at every turn. This list price or$699,990 includes: architectural shingles, 2/2 oversized black windows with stained trim, standing seam metal roof, vertical siding, side load garage, oversized front porch with recessed lighting and stained columns, 2ft rear extension, alternate kitchen similar to the Mayfair model, metal balusters, garage remote openers, stainless steel appliance package for all appliances, 4 ceiling fan rough in's in all bedrooms, and gas fireplace. Master suite with soaking tub/separate shower and walk in closet. Option for 5th bedroom available as a custom option. Come Build your Dream Home Today! Pictures are for illustrative purposes only and are options for buyers. Showings at the Model at 306 Timber Grove Rd. are on Tuesday's and Thursday's from 2-4pm. Other appointment times available as well.
Home Details
Home Type
- Single Family
Est. Annual Taxes
- $6,067
Lot Details
- 0.41 Acre Lot
- Private Lot
- Wooded Lot
- Backs to Trees or Woods
- Back and Front Yard
Parking
- Driveway
Home Design
- New Construction
- Colonial Architecture
- Asphalt Roof
- Stone Siding
- Vinyl Siding
- Concrete Perimeter Foundation
Interior Spaces
- Property has 3 Levels
- Open Floorplan
- Crown Molding
- Ceiling height of 9 feet or more
- Recessed Lighting
- Double Pane Windows
- Low Emissivity Windows
- Window Screens
- Sliding Doors
- Entrance Foyer
- Family Room Off Kitchen
- Breakfast Room
- Formal Dining Room
- Game Room
- Views of Woods
- Washer and Dryer Hookup
Kitchen
- Eat-In Kitchen
- Electric Oven or Range
- Self-Cleaning Oven
- Microwave
- Ice Maker
- Dishwasher
- Kitchen Island
- Upgraded Countertops
- Disposal
Flooring
- Wood
- Partially Carpeted
Bedrooms and Bathrooms
- 4 Bedrooms
- En-Suite Primary Bedroom
- En-Suite Bathroom
Unfinished Basement
- Walk-Out Basement
- Connecting Stairway
- Sump Pump
- Rough-In Basement Bathroom
Home Security
- Carbon Monoxide Detectors
- Fire and Smoke Detector
Utilities
- Forced Air Heating and Cooling System
- Cooling System Utilizes Natural Gas
- Vented Exhaust Fan
- Electric Water Heater
Community Details
- No Home Owners Association
- $83 Other Monthly Fees
- Built by REGIONAL HOMES OF MARYLAND
- Owings Mills Subdivision
Listing and Financial Details
- $990 Front Foot Fee per year
Similar Homes in Owings Mills, MD
Home Values in the Area
Average Home Value in this Area
Property History
| Date | Event | Price | Change | Sq Ft Price |
|---|---|---|---|---|
| 07/03/2024 07/03/24 | Sold | $767,555 | +9.7% | $284 / Sq Ft |
| 02/21/2023 02/21/23 | Pending | -- | -- | -- |
| 02/17/2023 02/17/23 | For Sale | $699,990 | -- | $259 / Sq Ft |
Tax History Compared to Growth
Agents Affiliated with this Home
-
Lou Chirgott

Seller's Agent in 2024
Lou Chirgott
Core Maryland Real Estate LLC
(410) 913-6636
13 in this area
447 Total Sales
-
Kelly Schuit

Buyer's Agent in 2024
Kelly Schuit
Next Step Realty
(301) 758-6678
4 in this area
423 Total Sales
Map
Source: Bright MLS
MLS Number: MDBC2060442
- 4506 Winter Mill Way
- 9525 Lyonswood Dr
- 21 Snow Pine Ct
- 9517 Lyonswood Dr
- 4512 Ingham Rd
- 9532 Lyons Mill Rd
- 9818 Lyons Mill Rd
- 9600 Julia Ln
- 9815 Winands Rd
- 11 Camano Ct
- 9907 Linden Hill Rd
- 4623 Kings Mill Way
- 9605 Fable Dr
- 4100 Springsleigh Rd
- 9440 Adelaide Ln
- 9500 Side Brook Rd Unit 205
- 9613 Watts Rd
- 9450 Ballard Green Dr
- 2 Kentbury Ct
- 9401 Lyonswood Dr
