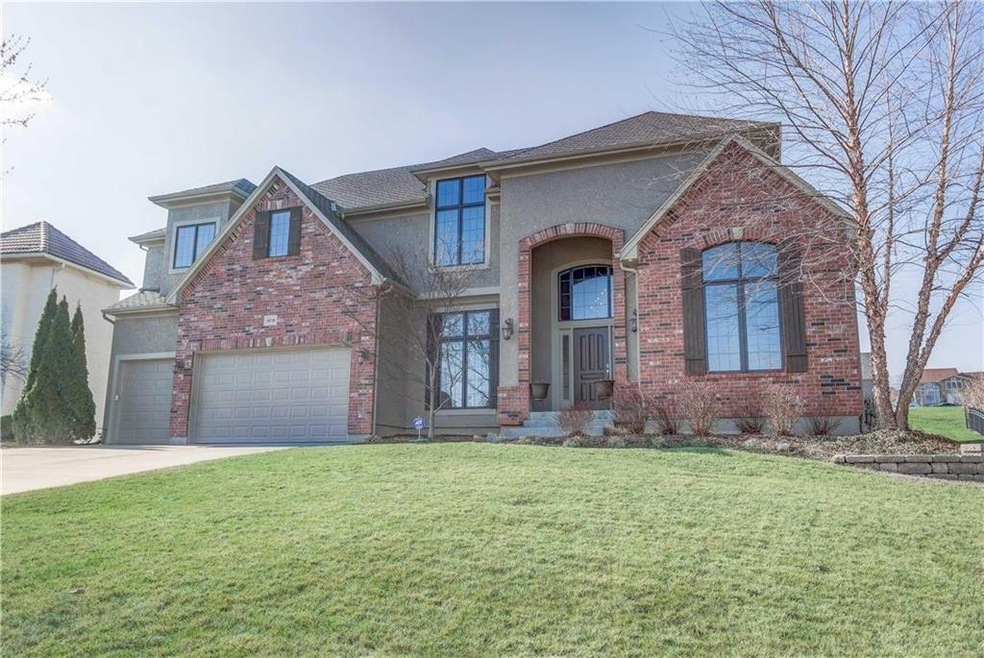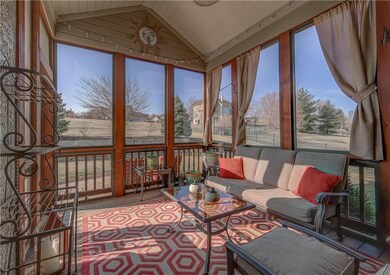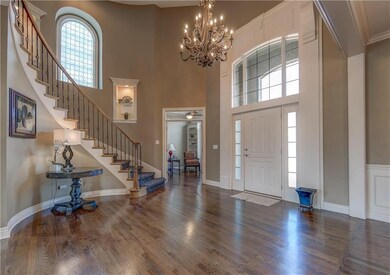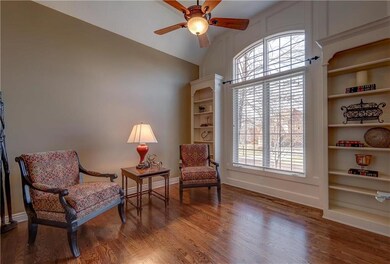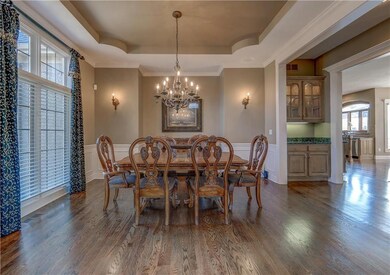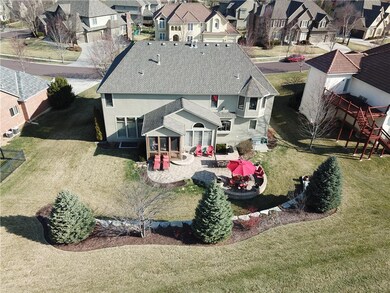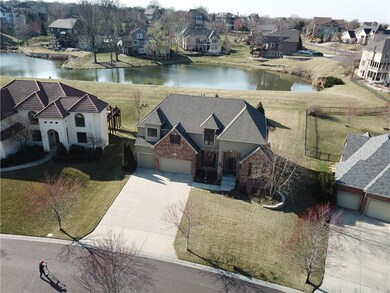
9719 W 145th Terrace Overland Park, KS 66221
South Overland Park NeighborhoodHighlights
- Great Room with Fireplace
- Hearth Room
- Traditional Architecture
- Harmony Elementary School Rated A+
- Vaulted Ceiling
- Wood Flooring
About This Home
As of July 2021Beautiful & well maintained 2 sty home in the coveted Brookhighland neighborhood! Awesome backyard space. Have morning coffee on the screened in porch, looking @ the beautiful paver patio w/ built in bar & grill. 10' ceilings & all hardwoods on main. Open floor plan great for entertaining. Cozy hearthroom & office on main. Elegant curved staircase w/ designer carpet leads to 4 great sized bedrooms all w/ walk in closets. Awesome master suite w/ sitting area & fireplace. Finished walkup basement with 5th bedroom, full bath and beautiful bar area. Full stucco surround with brick front, clad basement windows and zoned HVAC. Great neighborhood pool and play area.
Last Agent to Sell the Property
Compass Realty Group License #SP00219943 Listed on: 03/23/2018

Last Buyer's Agent
Paula Schleicher
BHG Kansas City Homes License #SP00219655
Home Details
Home Type
- Single Family
Est. Annual Taxes
- $7,225
Year Built
- Built in 2004
Lot Details
- 0.35 Acre Lot
- Sprinkler System
HOA Fees
- $77 Monthly HOA Fees
Parking
- 3 Car Attached Garage
- Front Facing Garage
Home Design
- Traditional Architecture
- Brick Frame
- Composition Roof
- Stucco
Interior Spaces
- 4,750 Sq Ft Home
- Wet Bar: All Carpet, Ceiling Fan(s), Shades/Blinds, Walk-In Closet(s), Fireplace, Built-in Features, Hardwood, Granite Counters, Part Drapes/Curtains
- Built-In Features: All Carpet, Ceiling Fan(s), Shades/Blinds, Walk-In Closet(s), Fireplace, Built-in Features, Hardwood, Granite Counters, Part Drapes/Curtains
- Vaulted Ceiling
- Ceiling Fan: All Carpet, Ceiling Fan(s), Shades/Blinds, Walk-In Closet(s), Fireplace, Built-in Features, Hardwood, Granite Counters, Part Drapes/Curtains
- Skylights
- Shades
- Plantation Shutters
- Drapes & Rods
- Great Room with Fireplace
- 2 Fireplaces
- Den
- Screened Porch
- Fire and Smoke Detector
- Laundry on main level
Kitchen
- Hearth Room
- Eat-In Kitchen
- Gas Oven or Range
- Built-In Range
- Dishwasher
- Stainless Steel Appliances
- Kitchen Island
- Granite Countertops
- Laminate Countertops
- Disposal
Flooring
- Wood
- Wall to Wall Carpet
- Linoleum
- Laminate
- Stone
- Ceramic Tile
- Luxury Vinyl Plank Tile
- Luxury Vinyl Tile
Bedrooms and Bathrooms
- 5 Bedrooms
- Cedar Closet: All Carpet, Ceiling Fan(s), Shades/Blinds, Walk-In Closet(s), Fireplace, Built-in Features, Hardwood, Granite Counters, Part Drapes/Curtains
- Walk-In Closet: All Carpet, Ceiling Fan(s), Shades/Blinds, Walk-In Closet(s), Fireplace, Built-in Features, Hardwood, Granite Counters, Part Drapes/Curtains
- Double Vanity
- Whirlpool Bathtub
- All Carpet
Finished Basement
- Walk-Up Access
- Sump Pump
- Bedroom in Basement
Outdoor Features
- Playground
Schools
- Harmony Elementary School
- Blue Valley Nw High School
Utilities
- Central Air
- Heating System Uses Natural Gas
Listing and Financial Details
- Exclusions: see disclosure
- Assessor Parcel Number NP07080000-0129
Community Details
Overview
- Association fees include curbside recycling, trash pick up
- Brookhighland Subdivision
Recreation
- Community Pool
Ownership History
Purchase Details
Home Financials for this Owner
Home Financials are based on the most recent Mortgage that was taken out on this home.Purchase Details
Home Financials for this Owner
Home Financials are based on the most recent Mortgage that was taken out on this home.Purchase Details
Home Financials for this Owner
Home Financials are based on the most recent Mortgage that was taken out on this home.Purchase Details
Home Financials for this Owner
Home Financials are based on the most recent Mortgage that was taken out on this home.Similar Homes in the area
Home Values in the Area
Average Home Value in this Area
Purchase History
| Date | Type | Sale Price | Title Company |
|---|---|---|---|
| Warranty Deed | -- | Security 1St Title Llc | |
| Warranty Deed | -- | Stewart Title Company | |
| Warranty Deed | -- | First American Title | |
| Warranty Deed | -- | Security Land Title Company |
Mortgage History
| Date | Status | Loan Amount | Loan Type |
|---|---|---|---|
| Open | $445,000 | New Conventional | |
| Previous Owner | $402,400 | New Conventional | |
| Previous Owner | $417,000 | Unknown | |
| Previous Owner | $54,516 | Credit Line Revolving | |
| Previous Owner | $436,128 | Adjustable Rate Mortgage/ARM | |
| Previous Owner | $416,000 | Construction |
Property History
| Date | Event | Price | Change | Sq Ft Price |
|---|---|---|---|---|
| 07/29/2021 07/29/21 | Sold | -- | -- | -- |
| 06/11/2021 06/11/21 | Pending | -- | -- | -- |
| 06/09/2021 06/09/21 | For Sale | $625,000 | +10.6% | $134 / Sq Ft |
| 07/10/2018 07/10/18 | Sold | -- | -- | -- |
| 05/24/2018 05/24/18 | Pending | -- | -- | -- |
| 05/21/2018 05/21/18 | Price Changed | $565,000 | -1.7% | $119 / Sq Ft |
| 04/20/2018 04/20/18 | Price Changed | $574,900 | -2.4% | $121 / Sq Ft |
| 03/23/2018 03/23/18 | For Sale | $589,000 | -- | $124 / Sq Ft |
Tax History Compared to Growth
Tax History
| Year | Tax Paid | Tax Assessment Tax Assessment Total Assessment is a certain percentage of the fair market value that is determined by local assessors to be the total taxable value of land and additions on the property. | Land | Improvement |
|---|---|---|---|---|
| 2024 | $9,431 | $91,299 | $21,014 | $70,285 |
| 2023 | $8,882 | $84,962 | $21,014 | $63,948 |
| 2022 | $8,293 | $77,913 | $21,014 | $56,899 |
| 2021 | $7,161 | $64,066 | $16,800 | $47,266 |
| 2020 | $7,267 | $64,561 | $14,599 | $49,962 |
| 2019 | $7,274 | $63,250 | $12,695 | $50,555 |
| 2018 | $7,628 | $65,010 | $12,695 | $52,315 |
| 2017 | $7,450 | $62,353 | $12,695 | $49,658 |
| 2016 | $7,299 | $61,042 | $12,695 | $48,347 |
| 2015 | $7,249 | $60,341 | $12,695 | $47,646 |
| 2013 | -- | $57,696 | $12,695 | $45,001 |
Agents Affiliated with this Home
-
P
Seller's Agent in 2021
Paula Schleicher
BHG Kansas City Homes
-
Yao Young
Y
Buyer's Agent in 2021
Yao Young
HomeSmart Legacy
(913) 749-6220
9 in this area
27 Total Sales
-
Kristin Malfer

Seller's Agent in 2018
Kristin Malfer
Compass Realty Group
(913) 800-1812
90 in this area
787 Total Sales
-
Dawn Boedeker

Seller Co-Listing Agent in 2018
Dawn Boedeker
Compass Realty Group
(913) 645-3134
18 in this area
106 Total Sales
Map
Source: Heartland MLS
MLS Number: 2095773
APN: NP07080000-0129
- 9911 W 145th Ct
- 9905 W 144th St
- 14620 Hayes St
- 9800 W 147th St
- 14504 Perry St
- 14528 Mastin St
- 14713 Knox St
- 10300 W 142nd St
- 14409 Grandview St
- 14116 England St
- 10675 W 142nd Terrace
- 8817 W 142nd Place
- 14803 Benson St
- 10819 W 143rd Terrace
- 10725 W 142nd St
- 14249 Slater St
- 9510 W 151st Terrace
- Westminster Plan at Villas of Avalon
- Coventry Plan at Villas of Avalon
- Camelot Plan at Villas of Avalon
