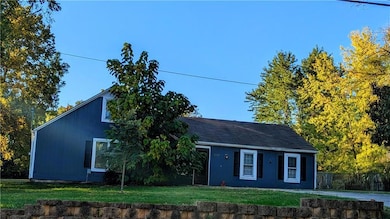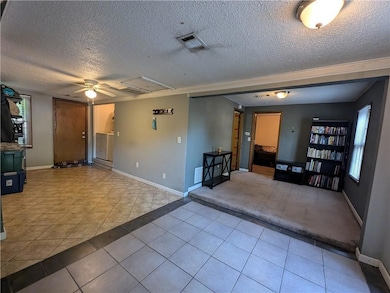9719 W 53rd St Shawnee, KS 66203
Estimated payment $1,449/month
Highlights
- Very Popular Property
- Ranch Style House
- Country Kitchen
- 25,805 Sq Ft lot
- No HOA
- Living Room
About This Home
Discover a rare opportunity in the heart of Merriam, Kansas! This 4-bedroom, 2-bath home sits on a large, private lot in one of Johnson County’s most desirable and convenient areas. The property features a spacious main floor layout, plus a lofted dormer-style fourth bedroom upstairs that offers great flexibility for a guest room, office, or play area.
A rear-access utility room provides added storage and functional space. While the home does need rehab and cosmetic updates throughout, it offers tremendous potential for investors, flippers, or buyers ready to build instant equity. Please note there is a strong pet odor but no animals present—the property is priced accordingly to reflect the work needed and appraised in March of this year for $255K in the same condition it is in now, appraisal attached and inspection is available upon request.
With easy access to I-35, local parks, shopping, and dining, and surrounded by well-kept homes, this property’s location and lot size alone make it a standout find. Bring your vision and make this Merriam gem shine again!
Listing Agent
Keller Williams Southland Brokerage Phone: 816-886-8816 License #2015019121 Listed on: 10/20/2025

Home Details
Home Type
- Single Family
Est. Annual Taxes
- $2,901
Year Built
- Built in 1948
Lot Details
- 0.59 Acre Lot
- North Facing Home
Parking
- Off-Street Parking
Home Design
- Ranch Style House
- Slab Foundation
- Composition Roof
- Wood Siding
Interior Spaces
- 1,248 Sq Ft Home
- Living Room
- Utility Room
- Laundry Room
- Carpet
- Country Kitchen
Bedrooms and Bathrooms
- 4 Bedrooms
- 2 Full Bathrooms
Utilities
- Central Air
- Heating System Uses Natural Gas
Community Details
- No Home Owners Association
- Remi Caenen Subdivision
Listing and Financial Details
- Assessor Parcel Number JP66800000-0003C
- $0 special tax assessment
Map
Home Values in the Area
Average Home Value in this Area
Tax History
| Year | Tax Paid | Tax Assessment Tax Assessment Total Assessment is a certain percentage of the fair market value that is determined by local assessors to be the total taxable value of land and additions on the property. | Land | Improvement |
|---|---|---|---|---|
| 2024 | $2,901 | $27,496 | $6,020 | $21,476 |
| 2023 | $2,706 | $26,013 | $6,020 | $19,993 |
| 2022 | $2,552 | $23,656 | $5,471 | $18,185 |
| 2021 | $2,334 | $20,608 | $4,962 | $15,646 |
| 2020 | $1,954 | $17,181 | $4,318 | $12,863 |
| 2019 | $1,763 | $15,525 | $3,758 | $11,767 |
| 2018 | $1,471 | $12,960 | $3,414 | $9,546 |
| 2017 | $1,284 | $11,201 | $3,414 | $7,787 |
| 2016 | $1,194 | $10,315 | $3,414 | $6,901 |
| 2015 | $1,108 | $9,671 | $3,414 | $6,257 |
| 2013 | -- | $9,027 | $3,414 | $5,613 |
Property History
| Date | Event | Price | List to Sale | Price per Sq Ft |
|---|---|---|---|---|
| 10/20/2025 10/20/25 | For Sale | $230,000 | -- | $184 / Sq Ft |
Purchase History
| Date | Type | Sale Price | Title Company |
|---|---|---|---|
| Warranty Deed | -- | Alpha Title | |
| Quit Claim Deed | -- | Alpha Title | |
| Warranty Deed | -- | Stewart Title Company | |
| Interfamily Deed Transfer | -- | None Available | |
| Special Warranty Deed | -- | Continental Title Company | |
| Sheriffs Deed | $84,297 | Continental Title | |
| Warranty Deed | -- | First American Title Ins Co |
Mortgage History
| Date | Status | Loan Amount | Loan Type |
|---|---|---|---|
| Open | $70,005 | New Conventional |
Source: Heartland MLS
MLS Number: 2582797
APN: JP66800000-0003C
- 5222 Knox Ave
- 9929 W 52nd St
- 5220 Hayes St
- 5517 Hayes St
- 9328 W 51st St
- 9931 W 56th St
- 10301 W 50th Place
- 10505 W 52nd Terrace
- 9619 W 57th Place
- Ashwood Plan at Bristol Highlands - North
- The Fleetwood Plan at Bristol Highlands - The Villas
- Cypress II Plan at Bristol Highlands - North
- The Fleetwood Plan at Bristol Highlands - The Manors
- The Brentwood Plan at Bristol Highlands - The Villas
- Yorkshire V Plan at Bristol Highlands - North
- The Kirkwood Plan at Bristol Highlands - The Villas
- 8013 Payne St
- The Rockwood Plan at Bristol Highlands - The Villas
- Magnolia Plan at Bristol Highlands - North
- 10407 W 49th Place
- 10300 W 48th St
- 4832 Melrose Ln
- 11212 Lecluyse Dr
- 5120 Goodman Ln
- 5710 Hadley St
- 10302 W 62nd St
- 6016 Roger Rd
- 6009 King St
- 5100 Conser St
- 9002 W 64th Terrace
- 6451 E Frontage Rd
- 8707 Shawnee Mission Pkwy
- 7205 W 55th Terrace
- 4712 Halsey St
- 6100 Foster St
- 5250 Foxridge Dr
- 5100 Foxridge Dr
- 6108-6204 Marty Ln
- 6900 W 50th Terrace
- 5528 Glenwood St






