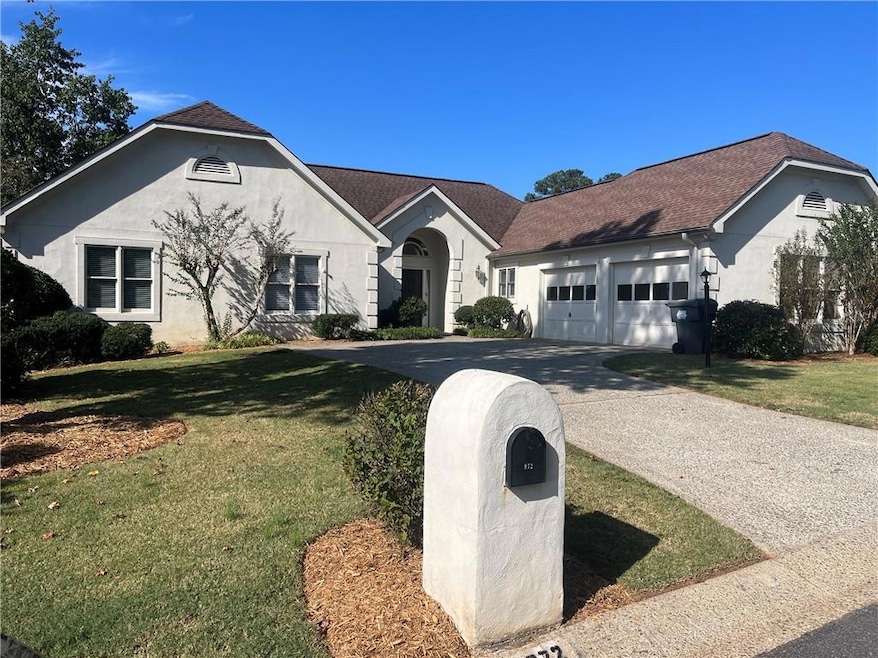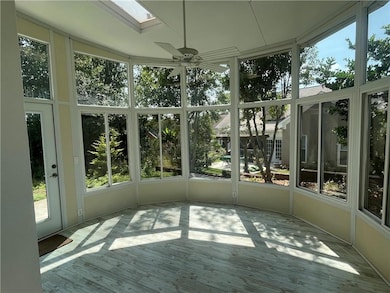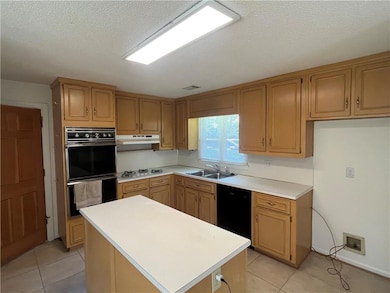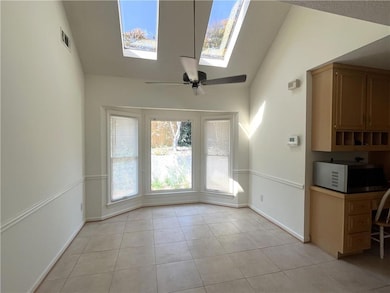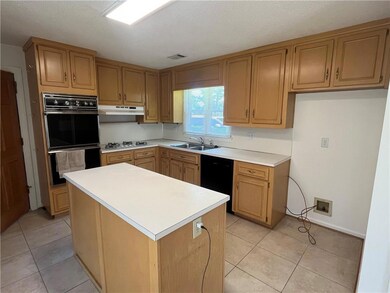972 Bridgegate Dr NE Marietta, GA 30068
Southeast Cobb NeighborhoodHighlights
- Dining Room Seats More Than Twelve
- Vaulted Ceiling
- Wood Flooring
- East Side Elementary School Rated A
- Ranch Style House
- Whirlpool Bathtub
About This Home
Opportunity is knocking right now... you can now live in an East Cobb in a ranch style patio home, in the highly sought after school district (East Side/Dodgen/Walton), with lawn care included, for a reasonable price. Yes, the time is now. When you pull up and see the European style stucco home and really nice landscaping, it will draw you in. Inside the home is loaded with hardwood floors almost throughout. Plus it boasts the primary bedroom en-suite on the main level. The 2 additional bedrooms, are down the same hallway, and are larger than most. The primary bathroom is complete w/ a double vanity, whirlpool tub, sep shower, walk-in closet and loaded with sunlight from the skylights. The home also has a step down living room, complete with gas log fire place + a wet bar. Just off the living room is a separate sun room, perfect for reading a book, sep living space or a home office. Spacious kitchen with lots of cabinets, countertop space, an island and loads of sunlight. Breakfast room with a bay window view. Another bonus is the large dining room, that can easily entertain 10-12 people. The Bridgegate neighborhood is just off E Cobb's Roswell Rd, and just a few min drive to the 120 LOOP and I-75. Lawn service is included with your rent. Apps are @
Home Details
Home Type
- Single Family
Est. Annual Taxes
- $5,802
Year Built
- Built in 1988
Lot Details
- 8,224 Sq Ft Lot
- Level Lot
- Garden
- Back and Front Yard
Parking
- 2 Car Garage
- Parking Accessed On Kitchen Level
Home Design
- Ranch Style House
- European Architecture
- Composition Roof
- Stucco
Interior Spaces
- 2,106 Sq Ft Home
- Wet Bar
- Crown Molding
- Vaulted Ceiling
- Gas Log Fireplace
- Double Pane Windows
- Window Treatments
- Living Room with Fireplace
- Dining Room Seats More Than Twelve
- Formal Dining Room
- Sun or Florida Room
- Neighborhood Views
Kitchen
- Gas Cooktop
- Range Hood
- Microwave
- Dishwasher
- Laminate Countertops
- Wood Stained Kitchen Cabinets
- Disposal
Flooring
- Wood
- Carpet
- Ceramic Tile
Bedrooms and Bathrooms
- 3 Main Level Bedrooms
- Walk-In Closet
- 2 Full Bathrooms
- Dual Vanity Sinks in Primary Bathroom
- Whirlpool Bathtub
- Separate Shower in Primary Bathroom
Laundry
- Laundry in Hall
- Laundry on main level
- Dryer
- Washer
Home Security
- Security System Owned
- Fire and Smoke Detector
Schools
- East Side Elementary School
- Dodgen Middle School
- Walton High School
Additional Features
- Patio
- Central Heating and Cooling System
Listing and Financial Details
- Security Deposit $3,200
- $195 Move-In Fee
- 12 Month Lease Term
- $50 Application Fee
- Assessor Parcel Number 16098500430
Community Details
Overview
- Application Fee Required
- Bridgegate Subdivision
Pet Policy
- Call for details about the types of pets allowed
- Pet Deposit $400
Map
Source: First Multiple Listing Service (FMLS)
MLS Number: 7661076
APN: 16-0985-0-043-0
- 2650 Roswell Rd
- 2672 Roswell Rd
- 1043 Sterling Ridge Chase NE
- 2573 Winter Haven Ln
- 909 Sunny Meadows Ln
- 913 Sunny Meadows Ln
- 925 Sunny Meadows Ln
- 745 Princeton Mill Run
- 2830 Scottish Mill Way
- 1131 Hershey Dr
- 774 Mary Ann Dr NE
- 2414 Robin Hood Place NE
- 2903 Ashebrooke Dr NE
- 2917 Ashebrooke Dr NE
- 0 Holly Springs Rd Unit 7637105
- 0 Holly Springs Rd Unit 10591415
- 2868 Octavia Cir
- 2880 Octavia Cir
- 860 Mitsy Ridge Dr
- 2289 Fremont Dr
- 983 Bridgegate Dr NE
- 901 Sunny Meadows Ln Unit ID1047360P
- 1133 Wonder Ln
- 611 Willow Ridge Dr NE
- 2984 Blackberry Ln
- 460 Holt Rd NE
- 2377 Emory Ln NE
- 2139 Groover Rd
- 1536 Daffodil Dr
- 2010 Roswell Rd
- 3281 Mitsy Forest Way NE
- 2615 Holly Ln
- 2000 E Lake Pkwy
- 1200 Mitsy Forest Dr NE
- 2085 Roswell Rd Unit 8106.1410981
- 2085 Roswell Rd Unit 8105.1410978
- 2085 Roswell Rd Unit 1732.1410979
- 2085 Roswell Rd
- 1273 Murdock Rd Unit 1
- 1930 Oak Ridge Ct
