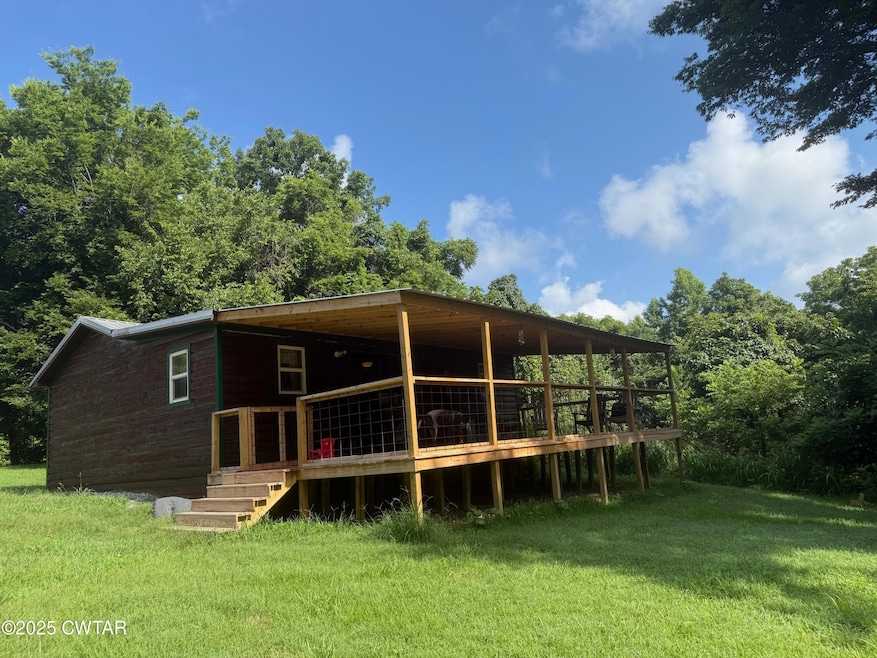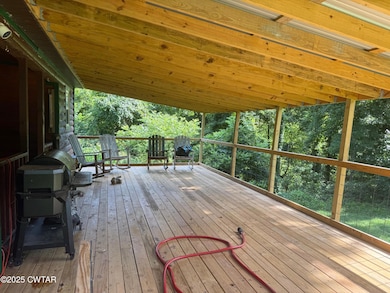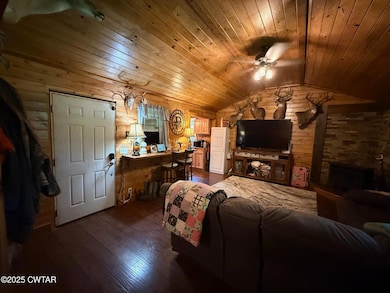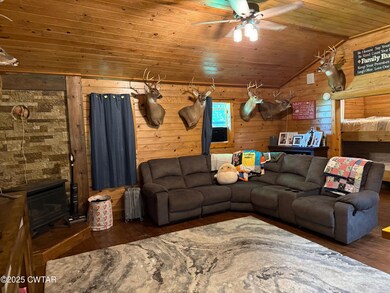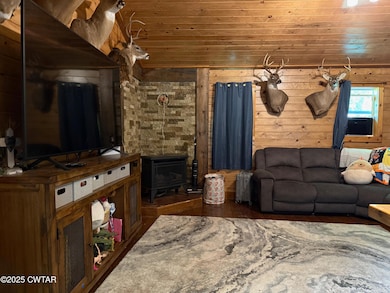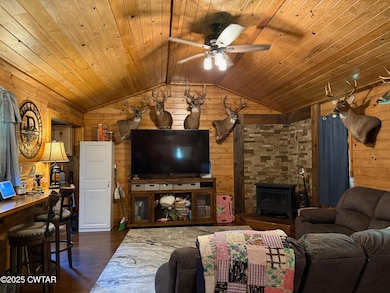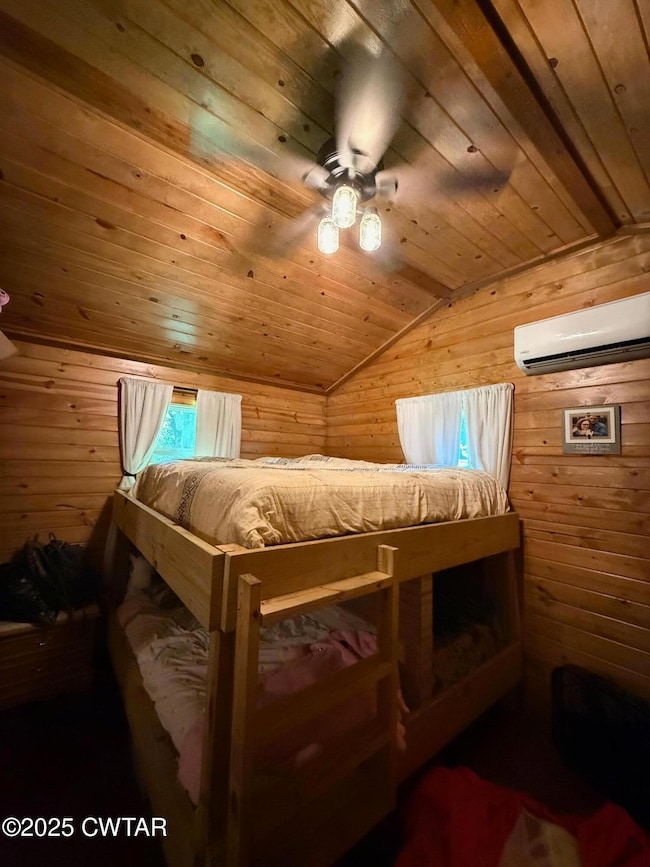972 Cleve Duke Rd Hornbeak, TN 38232
Estimated payment $1,194/month
Highlights
- Pond View
- Wood Burning Stove
- Wooded Lot
- 28.98 Acre Lot
- Pond
- Vaulted Ceiling
About This Home
Rare opportunity to purchase this 1BR 1BA log cabin built in 2019 on 28.98 acres. The large relaxing covered deck extends across the the front of the home. Enjoy lovely views of the woods and pond. The center of the home is a coffered vault with a serving bar and ledge stone around the wood burning stove. The kitchen is complete with a stainless refrigerator, range/oven and microwave. The bedroom is complete with a built-in bunk bed. King size on the top bunk and a wall between the bottom 2 twin beds. The bathroom comes with a stack washer and dryer. There is a 30x40 wired shop and complete with a nice chicken coop! Call Elaine Slaughter 731-676-7125 to view this AWESOME property!
Home Details
Home Type
- Single Family
Est. Annual Taxes
- $422
Year Built
- Built in 2019
Lot Details
- 28.98 Acre Lot
- Property fronts a county road
- Poultry Coop
- Lot Has A Rolling Slope
- Wooded Lot
Home Design
- Cabin
- Metal Roof
- Log Siding
Interior Spaces
- 672 Sq Ft Home
- 1-Story Property
- Vaulted Ceiling
- Ceiling Fan
- 1 Fireplace
- Wood Burning Stove
- Laminate Flooring
- Pond Views
Kitchen
- Electric Range
- Built-In Microwave
- Stainless Steel Appliances
Bedrooms and Bathrooms
- 1 Primary Bedroom on Main
- Cedar Closet
- 1 Full Bathroom
Laundry
- Laundry on main level
- Washer and Dryer
Home Security
- Home Security System
- Fire and Smoke Detector
Parking
- 2 Parking Spaces
- 2 Open Parking Spaces
Outdoor Features
- Pond
- Covered Patio or Porch
- Separate Outdoor Workshop
Utilities
- Cooling System Mounted In Outer Wall Opening
- Window Unit Cooling System
- Heating Available
- Propane
- Gas Water Heater
- Septic Tank
Listing and Financial Details
- Assessor Parcel Number 106 009.03
Map
Home Values in the Area
Average Home Value in this Area
Tax History
| Year | Tax Paid | Tax Assessment Tax Assessment Total Assessment is a certain percentage of the fair market value that is determined by local assessors to be the total taxable value of land and additions on the property. | Land | Improvement |
|---|---|---|---|---|
| 2025 | $422 | $30,600 | $0 | $0 |
| 2024 | $422 | $30,600 | $6,475 | $24,125 |
| 2023 | $422 | $30,600 | $6,475 | $24,125 |
| 2022 | $369 | $19,425 | $4,375 | $15,050 |
| 2021 | $369 | $19,425 | $4,375 | $15,050 |
| 2020 | $369 | $19,425 | $4,375 | $15,050 |
| 2019 | $126 | $6,650 | $4,375 | $2,275 |
| 2018 | $121 | $6,325 | $4,050 | $2,275 |
| 2017 | $63 | $3,150 | $3,150 | $0 |
| 2016 | $63 | $3,150 | $3,150 | $0 |
| 2015 | $63 | $3,150 | $3,150 | $0 |
| 2014 | $63 | $3,150 | $3,150 | $0 |
Property History
| Date | Event | Price | List to Sale | Price per Sq Ft | Prior Sale |
|---|---|---|---|---|---|
| 10/11/2025 10/11/25 | Price Changed | $219,900 | -10.2% | $327 / Sq Ft | |
| 08/21/2025 08/21/25 | Price Changed | $245,000 | -10.9% | $365 / Sq Ft | |
| 08/12/2025 08/12/25 | For Sale | $275,000 | 0.0% | $409 / Sq Ft | |
| 07/26/2025 07/26/25 | Pending | -- | -- | -- | |
| 07/14/2025 07/14/25 | For Sale | $275,000 | +41.8% | $409 / Sq Ft | |
| 02/25/2025 02/25/25 | For Sale | $194,000 | 0.0% | $289 / Sq Ft | |
| 02/21/2025 02/21/25 | Sold | $194,000 | -- | $289 / Sq Ft | View Prior Sale |
Purchase History
| Date | Type | Sale Price | Title Company |
|---|---|---|---|
| Warranty Deed | $194,000 | Dyer Land Title | |
| Warranty Deed | $194,000 | Dyer Land Title | |
| Warranty Deed | $40,000 | -- | |
| Deed | $30,000 | -- | |
| Deed | $26,000 | -- | |
| Deed | $225,000 | -- | |
| Warranty Deed | $160,000 | -- | |
| Trustee Deed | $150,000 | -- |
Mortgage History
| Date | Status | Loan Amount | Loan Type |
|---|---|---|---|
| Open | $190,486 | FHA | |
| Closed | $190,486 | FHA | |
| Previous Owner | $15,000 | New Conventional |
Source: Central West Tennessee Association of REALTORS®
MLS Number: 2503251
APN: 106-009.03
- 925 Cleve Duke Rd
- 1380 Cleve Duke Rd
- 4815 Webb Store Rd
- 0 Ira Barker Rd Unit 2502416
- 5334 Ira Barker Rd
- 3779 Mulberry Cir
- 0 Tennessee 21
- 5079 Tennessee 21
- 1756 Oak Ridge Rd
- 56 N Bluff Rd
- 5636 W Highway 21
- 0 Dean Hill Rd Unit 2504755
- 891 Dean Hill Rd
- 4830 Kendall Rd
- 974 Lake Dr
- 926 Lake Dr
- 1040 Lake Dr
- 1171 Lake Dr
- 0 Lakeview Dr Unit RRA45037
- 257 2nd Ave
