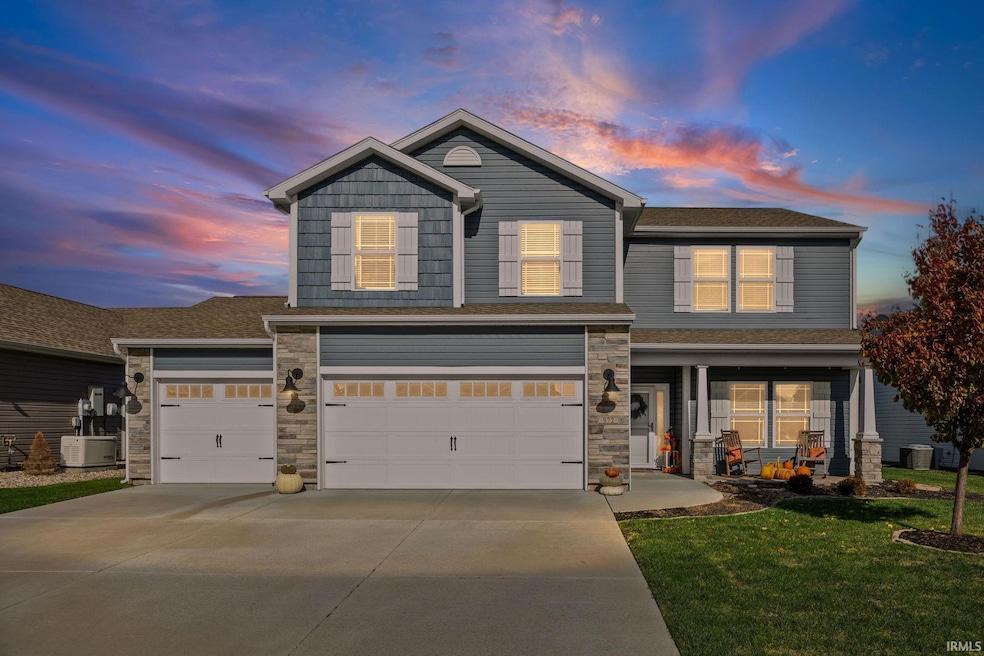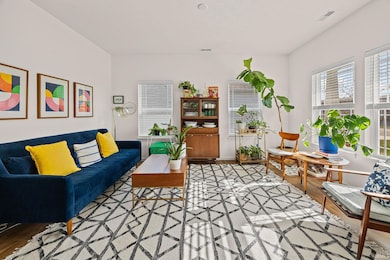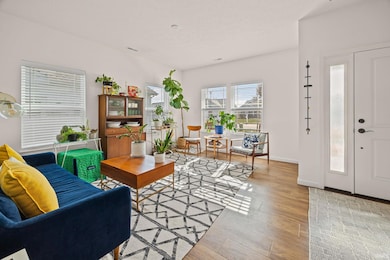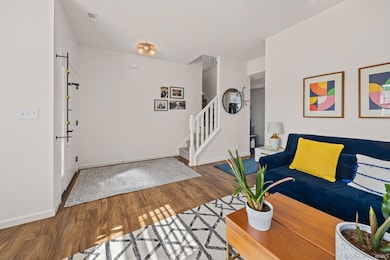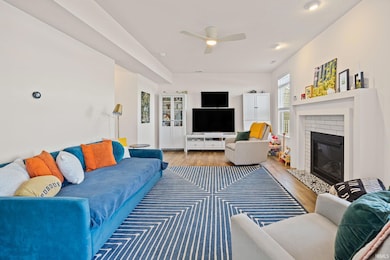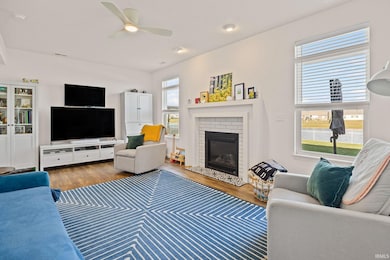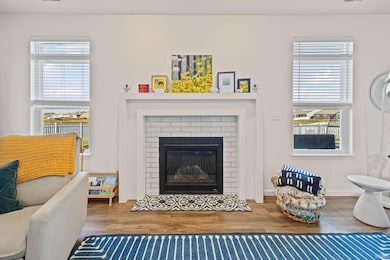972 Colcester Ln West Lafayette, IN 47906
Estimated payment $2,308/month
Highlights
- Very Popular Property
- 64 Feet of Waterfront
- Vaulted Ceiling
- Burnett Creek Elementary School Rated A-
- Lake, Pond or Stream
- Stone Countertops
About This Home
Welcome to 972 Colcester Lane, a beautifully upgraded 4 bedroom, 2.5 bath home in West Lafayette offering modern comforts and stunning sunset views over a 14-acre pond. Enjoy a peaceful, well-landscaped setting with a welcoming front porch, 3-car garage, and fencing with oversized gates and direct pond access for fishing. Inside, the main level features luxury vinyl plank flooring throughout, a bright front living/plant room, a custom gas fireplace, and a spacious kitchen/dining area stretching along the back of the home. The kitchen includes quartz countertops, stainless steel appliances, a large island with a sink, and custom cabinetry with exceptional storage. Upstairs offers four bedrooms, a loft, and a convenient laundry room with added countertop space. The primary suite stands out with vaulted ceilings, double windows, an oversized walk-in closet with custom storage, dual vanities, custom lighting, and a bright stand-up shower with a window. Additional highlights include dual-zoned HVAC, attic access above the third garage bay, and a 12×24 custom patio overlooking the pond. This home blends luxury, comfort, and outdoor tranquility—all in a prime West Lafayette location. Don’t miss it!
Home Details
Home Type
- Single Family
Est. Annual Taxes
- $2,096
Year Built
- Built in 2019
Lot Details
- 8,832 Sq Ft Lot
- Lot Dimensions are 64 x 138
- 64 Feet of Waterfront
- Picket Fence
- Property is Fully Fenced
- Landscaped
- Level Lot
HOA Fees
- $25 Monthly HOA Fees
Parking
- 3 Car Attached Garage
- Garage Door Opener
Home Design
- Slab Foundation
- Poured Concrete
- Wood Siding
- Stone Exterior Construction
- Vinyl Construction Material
Interior Spaces
- 2,346 Sq Ft Home
- 2-Story Property
- Vaulted Ceiling
- Living Room with Fireplace
- Water Views
- Pull Down Stairs to Attic
- Fire and Smoke Detector
Kitchen
- Kitchen Island
- Stone Countertops
- Disposal
Bedrooms and Bathrooms
- 4 Bedrooms
- En-Suite Primary Bedroom
Laundry
- Laundry Room
- Electric Dryer Hookup
Outdoor Features
- Lake, Pond or Stream
- Patio
Schools
- Burnett Creek Elementary School
- Battle Ground Middle School
- William Henry Harrison High School
Utilities
- Forced Air Heating and Cooling System
- Cable TV Available
Community Details
- Fieldstone Subdivision
Listing and Financial Details
- Assessor Parcel Number 79-03-19-351-052.000-017
Map
Home Values in the Area
Average Home Value in this Area
Tax History
| Year | Tax Paid | Tax Assessment Tax Assessment Total Assessment is a certain percentage of the fair market value that is determined by local assessors to be the total taxable value of land and additions on the property. | Land | Improvement |
|---|---|---|---|---|
| 2024 | $2,096 | $312,700 | $43,000 | $269,700 |
| 2023 | $1,869 | $287,900 | $43,000 | $244,900 |
| 2022 | $1,845 | $261,900 | $43,000 | $218,900 |
| 2021 | $1,823 | $246,700 | $43,000 | $203,700 |
| 2020 | $867 | $149,200 | $43,000 | $106,200 |
| 2019 | $5 | $300 | $300 | $0 |
| 2018 | $105 | $300 | $300 | $0 |
Property History
| Date | Event | Price | List to Sale | Price per Sq Ft |
|---|---|---|---|---|
| 11/17/2025 11/17/25 | For Sale | $400,000 | -- | $171 / Sq Ft |
Purchase History
| Date | Type | Sale Price | Title Company |
|---|---|---|---|
| Warranty Deed | $280,243 | Advantage Title, Inc | |
| Deed | -- | -- | |
| Quit Claim Deed | -- | -- |
Mortgage History
| Date | Status | Loan Amount | Loan Type |
|---|---|---|---|
| Open | $185,243 | New Conventional |
Source: Indiana Regional MLS
MLS Number: 202546311
APN: 79-03-19-351-052.000-017
- 1590 Plan at Meadows at Timberbrook - Tempest Series
- 5583 Plan at Meadows at Timberbrook - Tempest Series
- 5781 Elswick (Lot 27 Mat) Dr
- 5751 Elswick (Lot 30) Dr
- 1189 Groom Ln
- 474 Sinclair Dr
- 5762 Augusta Blvd
- 5144 Flowermound Dr
- 200 Colonial Ct
- 6519 Ironclad Way
- 397 Augusta Ln
- 5046 Grapevine Blvd
- 133 Gardenia Dr
- 5437 Gainsboro Dr
- 454 Gainsboro Dr
- 5326 Gainsboro Dr
- 242 W Big Pine Dr
- 620 Hazelwood Dr
- 631 Tamarind Dr
- 641 Tamarind Dr
- 6070 Shale Crescent Dr
- 4917 Leicester Way
- 4280 Yeager Rd
- 4150 Yeager Rd
- 4570 Matthew St
- 697 Matthew St
- 1925 Abnaki Way
- 2007 Halyard Ln
- 1670 E 650 N
- 2101 Country Squire Ct
- 100-112 Lorene Place
- 3680 Paramount Dr
- 3579 Genoa Dr
- 3483 Apollo Ln
- 3597 Paramount Dr
- 4937 N River Rd Unit B
- 3422 Cheswick Ct
- 3001 Courthouse Dr W
- 2080 Foxglove Way
- 3150 Soldiers Home Rd
