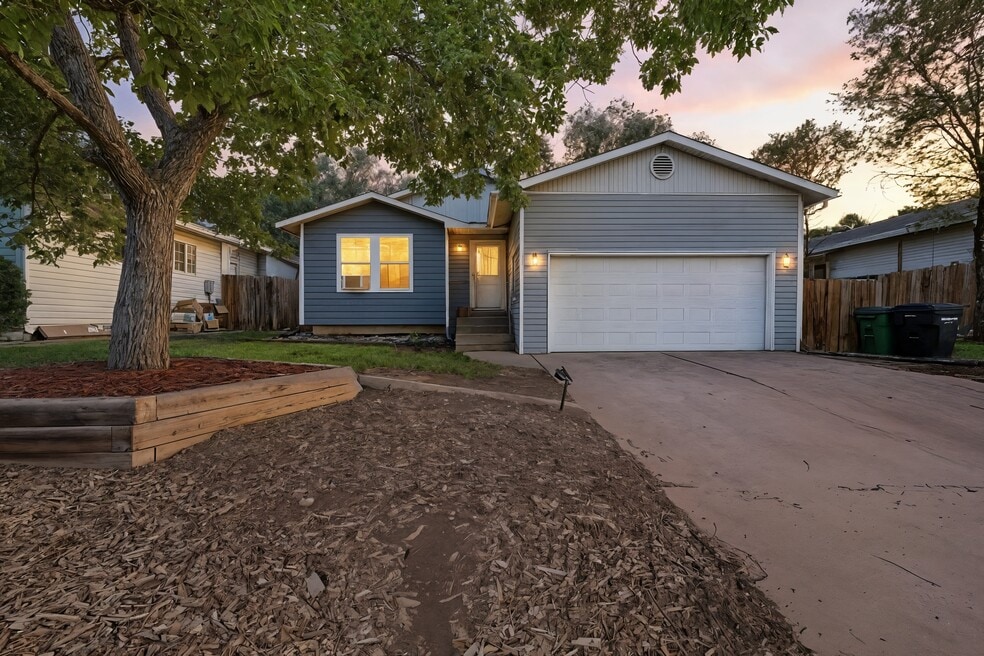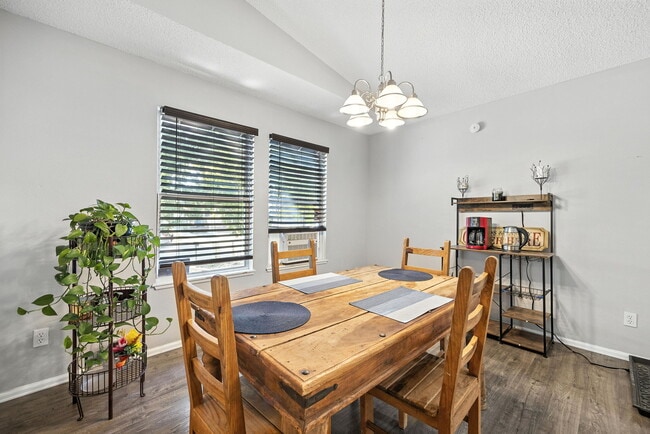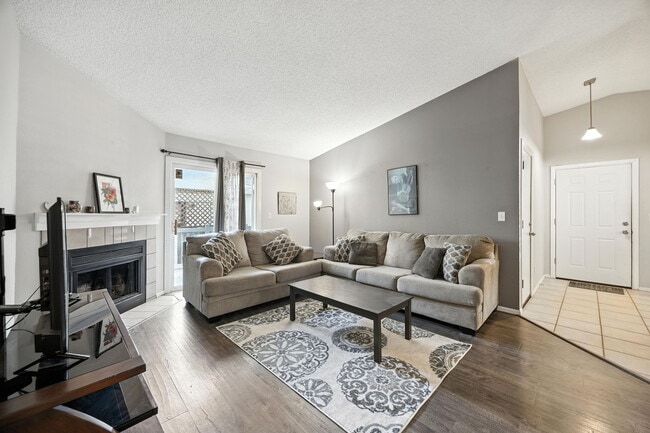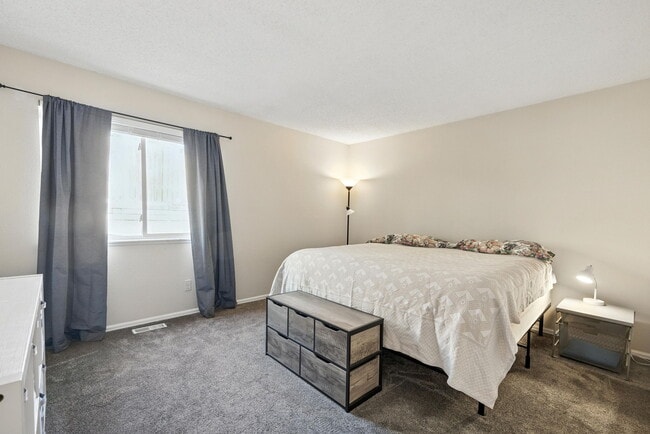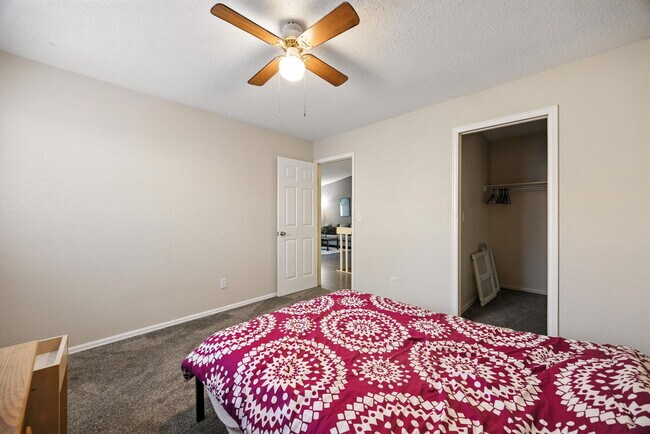972 Columbine Ave Colorado Springs, CO 80904
Old Colorado City Neighborhood
2
Beds
2
Baths
1,200
Sq Ft
5,009
Sq Ft Lot
About This Home
Very clean West Side , Old Colorado City location! Whole home with one King primary bedroom and one Full bedroom. Room for office in basement . Stocked kitchen , washer /dryer, and garage parking if needed . Quiet street. Close to so much shopping, entertainment , downtown and all the sites like Garden of the Gods and Red Rock Canyon as well as a short drive to Manitou Springs. Well behaved and house trained dog is ok. Seeking clean tenants that will respect and look after the home . Thanks!
Listing Provided By


Map
Nearby Homes
- 961 Columbine Ave
- 2150 Glenn St
- 2260 Glenn St
- 0 N 19th St
- 1065 N 19th St
- 1431 Madison Ridge Heights Unit C
- 2225 Stepping Stones Way Unit F
- 2387 Stepping Stones Way
- 2136 Friendship Place
- 2417 W Cache La Poudre St Unit A & B
- 2242 Stepping Stones Way Unit 10
- 2228 Stepping Stones Way
- 1055 N 18th St
- 1815 Pejn Ave
- 1302 Mirrillion Heights
- 1347 Mirrillion Heights
- 1235 Tonka Ave
- 1645 Mesa Rd
- 633 Tierra Verde Ct
- 1731 Mesa Rd
- 919 N 19th St
- 1806 W Yampa St
- 2155 King St Unit A
- 2136 Friendship Place Unit 2
- 2136 Friendship Place Unit 4
- 2125 King St
- 1916 W Platte Ave
- 2701 King St Unit A
- 1633 Manitou Blvd
- 403 N 17th St Unit 1
- 2813 King St Unit B
- 2125 W Colorado Ave Unit 2125 W Colorado Ave
- 2409 W Colorado Ave
- 2409 W Colorado Ave
- 2409 W Colorado Ave
- 2409 W Colorado Ave
- 2605 W Pikes Peak Ave Unit 15
- 2626 W Pikes Peak Ave
- 2908 W Bijou St
- 2415 W Vermijo Ave
