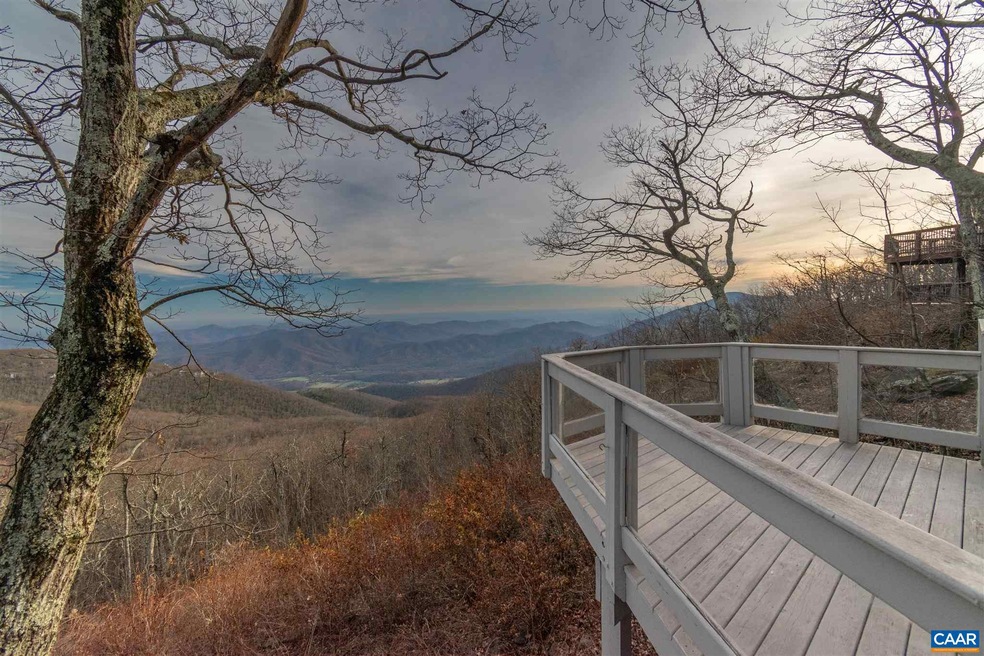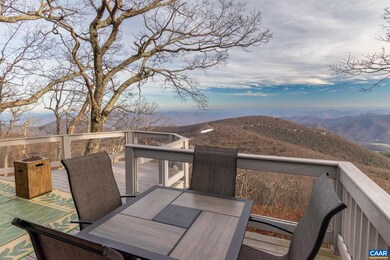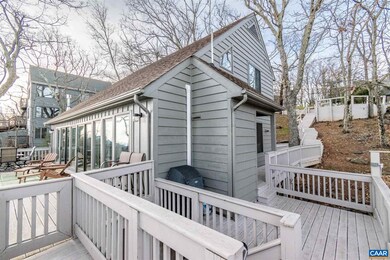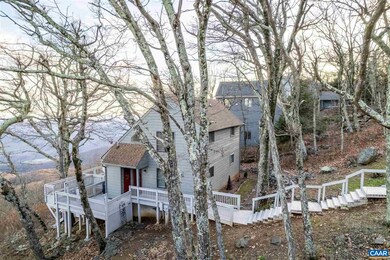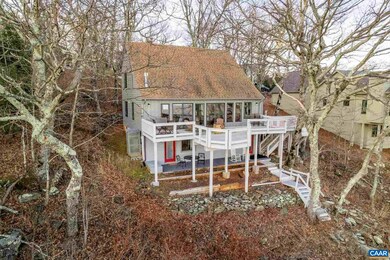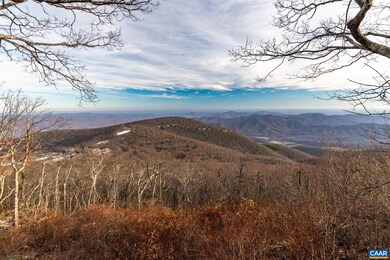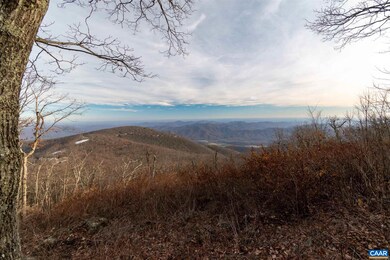
972 Devils Knob Loop Roseland, VA 22967
Wintergreen NeighborhoodHighlights
- Panoramic View
- Deck
- Cathedral Ceiling
- Clubhouse
- Contemporary Architecture
- Wood Flooring
About This Home
As of January 2022One of the most spectacular view lots at Wintergreen! Sweeping views of the Rockfish Valley and Eagles Swoop slope from this home perched high along the prestigious Devils Knob Loop. Bright, open floor plan with hardwood flooring, wall of windows/doors, gas fireplace and vaulted ceilings. Updated baths, kitchen counters & appliances and tasteful furnishings make this move-in ready! Lot value alone is well over $300,000. Lower level basement suite with 1 bedroom, 1 bath, & sitting area offers rental opportunities. Mini split heating/cooling systems added to upper and lower areas. Windows and doors have been replaced. Don't miss this unique property! Call today to schedule your appointment! Updated photos coming soon!,Solid Surface Counter,White Cabinets,Fireplace in Living Room
Last Agent to Sell the Property
MOUNTAIN AREA NEST REALTY License #0225044902[1497] Listed on: 11/23/2021
Last Buyer's Agent
Default Agent
Default Office License #CAAR:DEFAULT
Home Details
Home Type
- Single Family
Est. Annual Taxes
- $3,573
Year Built
- Built in 1978
Lot Details
- 0.57 Acre Lot
- Property is zoned RPC, Residential Planned Communit
HOA Fees
- $156 Monthly HOA Fees
Property Views
- Panoramic
- Mountain
Home Design
- Contemporary Architecture
- Cottage
- Block Foundation
- Architectural Shingle Roof
- Cedar
Interior Spaces
- Property has 1.5 Levels
- Wet Bar
- Central Vacuum
- Cathedral Ceiling
- Gas Fireplace
- Living Room
- Dining Room
- Stacked Washer and Dryer
Kitchen
- Electric Oven or Range
- Microwave
- Dishwasher
- Disposal
Flooring
- Wood
- Carpet
- Ceramic Tile
Bedrooms and Bathrooms
- En-Suite Primary Bedroom
- En-Suite Bathroom
- 3 Full Bathrooms
Finished Basement
- Heated Basement
- Walk-Out Basement
- Partial Basement
- Exterior Basement Entry
- Crawl Space
- Basement Windows
Home Security
- Home Security System
- Security Gate
Outdoor Features
- Deck
- Patio
Schools
- Rockfish Elementary School
- Nelson Middle School
- Nelson High School
Utilities
- Cooling System Mounted In Outer Wall Opening
- Heat Pump System
- Heating System Powered By Owned Propane
- Wall Furnace
- Baseboard Heating
- Underground Utilities
Community Details
Overview
- Association fees include insurance, pool(s), management, reserve funds, road maintenance
- Mountainous Community
Amenities
- Picnic Area
- Clubhouse
- Community Center
- Meeting Room
Recreation
- Tennis Courts
- Community Playground
- Community Pool
- Jogging Path
Security
- Security Service
Ownership History
Purchase Details
Purchase Details
Home Financials for this Owner
Home Financials are based on the most recent Mortgage that was taken out on this home.Purchase Details
Similar Homes in Roseland, VA
Home Values in the Area
Average Home Value in this Area
Purchase History
| Date | Type | Sale Price | Title Company |
|---|---|---|---|
| Deed | $685,000 | Old Republic National Title | |
| Deed | $485,000 | Chicago Title | |
| Bargain Sale Deed | $330,000 | Chicago Title Ins Co |
Property History
| Date | Event | Price | Change | Sq Ft Price |
|---|---|---|---|---|
| 01/06/2022 01/06/22 | Sold | $685,000 | +0.9% | $328 / Sq Ft |
| 11/29/2021 11/29/21 | Pending | -- | -- | -- |
| 11/23/2021 11/23/21 | For Sale | $679,000 | +40.0% | $325 / Sq Ft |
| 08/21/2019 08/21/19 | Sold | $485,000 | -7.6% | $232 / Sq Ft |
| 07/18/2019 07/18/19 | Pending | -- | -- | -- |
| 02/22/2019 02/22/19 | For Sale | $525,000 | -- | $251 / Sq Ft |
Tax History Compared to Growth
Tax History
| Year | Tax Paid | Tax Assessment Tax Assessment Total Assessment is a certain percentage of the fair market value that is determined by local assessors to be the total taxable value of land and additions on the property. | Land | Improvement |
|---|---|---|---|---|
| 2025 | $3,594 | $552,900 | $325,000 | $227,900 |
| 2024 | $3,594 | $552,900 | $325,000 | $227,900 |
| 2023 | $3,594 | $552,900 | $325,000 | $227,900 |
| 2022 | $3,594 | $552,900 | $325,000 | $227,900 |
| 2021 | $3,573 | $496,200 | $325,000 | $171,200 |
| 2020 | $3,573 | $496,200 | $325,000 | $171,200 |
| 2019 | $3,573 | $496,200 | $325,000 | $171,200 |
| 2018 | $3,573 | $496,200 | $325,000 | $171,200 |
| 2017 | $3,851 | $534,900 | $350,000 | $184,900 |
| 2016 | $3,851 | $534,900 | $350,000 | $184,900 |
| 2015 | $3,851 | $534,900 | $350,000 | $184,900 |
| 2014 | $3,851 | $534,900 | $350,000 | $184,900 |
Agents Affiliated with this Home
-
Chastity Morgan

Seller's Agent in 2022
Chastity Morgan
MOUNTAIN AREA NEST REALTY
(800) 361-5155
63 in this area
225 Total Sales
-
D
Buyer's Agent in 2022
Default Agent
Default Office
-
CRAIG SPICER

Buyer's Agent in 2019
CRAIG SPICER
KELLER WILLIAMS ALLIANCE - CHARLOTTESVILLE
(434) 390-4453
3 in this area
118 Total Sales
Map
Source: Bright MLS
MLS Number: 624489
APN: 11F-A-48
- 1023 Devils Knob Loop
- 16 Ridge Ln
- 482 Three Ridges Condos
- 446 Three Ridges Condos
- 355 Devils Knob Loop
- 22 Summit Cir
- 23 Trillium Close
- 67 S Forest Dr
- 38 Firtree Dr
- 2061 Stone Ridge Condos Unit 2061
- 2209 Tanners Ridge Condos
- 116 E Catoctin Dr
- 234 Timbers Condos
- 2123 Fairway Woods
- 2025 Stone Ridge Condos
- 107 Firtree Dr
