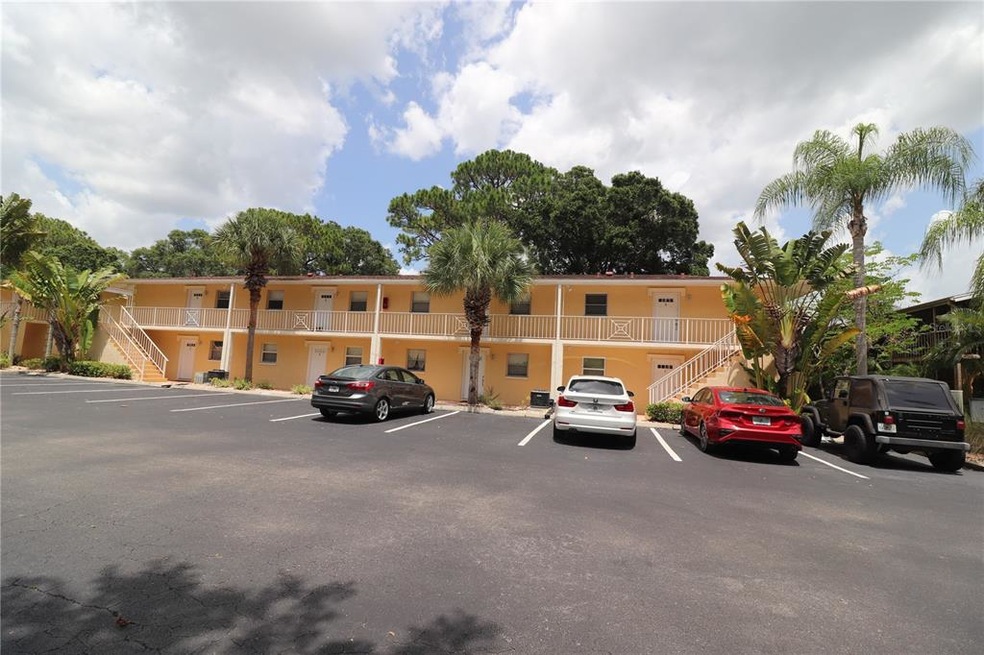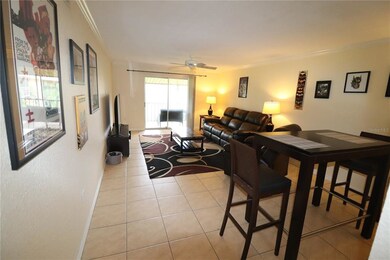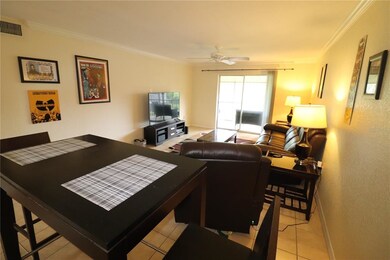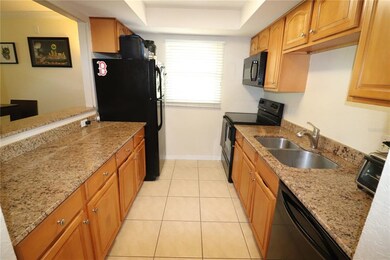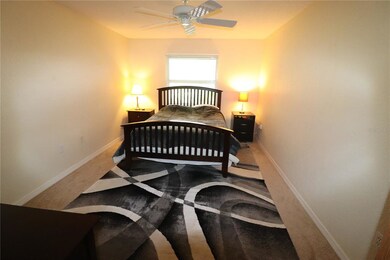
972 La Costa Cir Unit 2 Sarasota, FL 34237
Downtown Sarasota NeighborhoodHighlights
- Fitness Center
- Custom Home
- Open Floorplan
- Booker High School Rated A-
- Gated Community
- Main Floor Primary Bedroom
About This Home
As of May 2025Wonderful community close to Downtown Sarasota without the high price. This one-bedroom condo is on the second floor, with no one above you! Granite countertops and tile floors. Peaceful views from your lanai over the well-maintained mature landscape. The gated community boasts with 2 pools, a Clubhouse, Fitness Centre, bike racks and grill, all within beautifully kept interior with trees and walking paths. This community puts you minutes away from beaches, Sarasota Airport and everything Sarasota has to offer.
Last Agent to Sell the Property
ACUITY PROPERTY GROUP LLC License #3290663 Listed on: 06/16/2022
Property Details
Home Type
- Condominium
Est. Annual Taxes
- $935
Year Built
- Built in 1972
Lot Details
- West Facing Home
- Mature Landscaping
HOA Fees
- $406 Monthly HOA Fees
Home Design
- Custom Home
- Slab Foundation
- Shingle Roof
- Block Exterior
- Stucco
Interior Spaces
- 800 Sq Ft Home
- 2-Story Property
- Open Floorplan
- Sliding Doors
- Combination Dining and Living Room
Kitchen
- Range
- Microwave
- Dishwasher
Flooring
- Carpet
- Tile
Bedrooms and Bathrooms
- 1 Primary Bedroom on Main
- 1 Full Bathroom
Laundry
- Laundry closet
- Dryer
- Washer
Outdoor Features
- Enclosed patio or porch
- Exterior Lighting
Schools
- Tuttle Elementary School
- Booker Middle School
- Booker High School
Utilities
- Central Air
- Heating Available
- High Speed Internet
- Cable TV Available
Listing and Financial Details
- Down Payment Assistance Available
- Homestead Exemption
- Visit Down Payment Resource Website
- Assessor Parcel Number 2028031102
Community Details
Overview
- Association fees include insurance, ground maintenance, pool maintenance, sewer, trash, water
- Charlyn Clements Association, Phone Number (941) 554-8838
- Visit Association Website
- Park View Community
- Park View Subdivision
- Rental Restrictions
Recreation
- Fitness Center
- Community Pool
Pet Policy
- Pets up to 25 lbs
- 2 Pets Allowed
Security
- Gated Community
Ownership History
Purchase Details
Home Financials for this Owner
Home Financials are based on the most recent Mortgage that was taken out on this home.Purchase Details
Home Financials for this Owner
Home Financials are based on the most recent Mortgage that was taken out on this home.Purchase Details
Home Financials for this Owner
Home Financials are based on the most recent Mortgage that was taken out on this home.Purchase Details
Purchase Details
Home Financials for this Owner
Home Financials are based on the most recent Mortgage that was taken out on this home.Similar Homes in Sarasota, FL
Home Values in the Area
Average Home Value in this Area
Purchase History
| Date | Type | Sale Price | Title Company |
|---|---|---|---|
| Warranty Deed | $160,000 | None Listed On Document | |
| Warranty Deed | $183,000 | -- | |
| Warranty Deed | $100,000 | Attorney | |
| Warranty Deed | $40,000 | American Home Title Of Land | |
| Special Warranty Deed | $152,400 | Sunbelt Title Agency |
Mortgage History
| Date | Status | Loan Amount | Loan Type |
|---|---|---|---|
| Previous Owner | $177,510 | New Conventional | |
| Previous Owner | $90,000 | New Conventional | |
| Previous Owner | $121,920 | Fannie Mae Freddie Mac | |
| Previous Owner | $30,480 | Stand Alone Second |
Property History
| Date | Event | Price | Change | Sq Ft Price |
|---|---|---|---|---|
| 05/14/2025 05/14/25 | Sold | $160,000 | -11.1% | $200 / Sq Ft |
| 03/25/2025 03/25/25 | Pending | -- | -- | -- |
| 02/14/2025 02/14/25 | Price Changed | $179,999 | -2.7% | $225 / Sq Ft |
| 01/18/2025 01/18/25 | Price Changed | $185,000 | -2.6% | $231 / Sq Ft |
| 10/23/2024 10/23/24 | For Sale | $190,000 | +3.8% | $238 / Sq Ft |
| 10/07/2022 10/07/22 | Sold | $183,000 | -3.6% | $229 / Sq Ft |
| 08/29/2022 08/29/22 | Pending | -- | -- | -- |
| 07/13/2022 07/13/22 | Price Changed | $189,900 | -5.0% | $237 / Sq Ft |
| 06/30/2022 06/30/22 | Price Changed | $199,900 | -4.8% | $250 / Sq Ft |
| 06/16/2022 06/16/22 | For Sale | $209,900 | +109.9% | $262 / Sq Ft |
| 06/23/2020 06/23/20 | Sold | $100,000 | -8.3% | $125 / Sq Ft |
| 05/12/2020 05/12/20 | Pending | -- | -- | -- |
| 03/02/2020 03/02/20 | Price Changed | $109,000 | -4.4% | $136 / Sq Ft |
| 01/22/2020 01/22/20 | Price Changed | $114,000 | -4.2% | $143 / Sq Ft |
| 12/20/2019 12/20/19 | For Sale | $119,000 | 0.0% | $149 / Sq Ft |
| 08/17/2018 08/17/18 | Off Market | $1,000 | -- | -- |
| 09/28/2017 09/28/17 | Rented | $1,000 | 0.0% | -- |
| 08/28/2017 08/28/17 | Price Changed | $1,000 | -9.1% | $1 / Sq Ft |
| 06/02/2017 06/02/17 | For Rent | $1,100 | -- | -- |
Tax History Compared to Growth
Tax History
| Year | Tax Paid | Tax Assessment Tax Assessment Total Assessment is a certain percentage of the fair market value that is determined by local assessors to be the total taxable value of land and additions on the property. | Land | Improvement |
|---|---|---|---|---|
| 2024 | $1,713 | $134,900 | -- | $134,900 |
| 2023 | $1,713 | $141,200 | $0 | $141,200 |
| 2022 | $981 | $91,670 | $0 | $0 |
| 2021 | $935 | $89,000 | $0 | $89,000 |
| 2020 | $1,422 | $84,400 | $0 | $84,400 |
| 2019 | $1,368 | $86,100 | $0 | $86,100 |
| 2018 | $1,340 | $89,700 | $0 | $89,700 |
| 2017 | $1,274 | $56,568 | $0 | $0 |
| 2016 | $1,170 | $72,200 | $0 | $72,200 |
| 2015 | $1,006 | $53,200 | $0 | $53,200 |
| 2014 | $890 | $38,700 | $0 | $0 |
Agents Affiliated with this Home
-
Patti Tebo
P
Seller's Agent in 2025
Patti Tebo
PREMIER SOTHEBY'S INTERNATIONAL REALTY
(941) 780-3487
10 in this area
40 Total Sales
-
Joel Schemmel

Seller Co-Listing Agent in 2025
Joel Schemmel
PREMIER SOTHEBY'S INTERNATIONAL REALTY
(941) 587-4894
31 in this area
345 Total Sales
-
Stephane Lherisson
S
Buyer's Agent in 2025
Stephane Lherisson
THE SHORELINE FL REALTY LLC
(954) 643-6296
3 in this area
16 Total Sales
-
Charles Ohlson
C
Seller's Agent in 2022
Charles Ohlson
ACUITY PROPERTY GROUP LLC
(941) 375-2456
2 in this area
11 Total Sales
-
David Perkowski

Seller's Agent in 2020
David Perkowski
PREFERRED SHORE LLC
(941) 416-0932
26 Total Sales
Map
Source: Stellar MLS
MLS Number: A4538650
APN: 2028-03-1102
- 966 La Costa Cir Unit 1
- 900 La Costa Cir Unit 4
- 924 La Costa Cir Unit 4
- 930 La Costa Cir Unit 3
- 2323 10th St
- 849 N Shade Ave
- 611 N Jefferson Ave Unit 611
- 635 N Jefferson Ave Unit 635
- 727 N Jefferson Ave Unit 727
- 773 N Jefferson Ave Unit 773
- 0 8th St
- 2050-2026 10th St
- 0 Vilas Ave
- 2403 Aspinwall St Unit 2403
- 2413 Aspinwall St Unit 2413
- 815 N East Ave
- 718 N Jefferson Ave Unit 718
- 766 N Jefferson Ave Unit 766
- 642 N Jefferson Ave Unit 13
- 614 N Jefferson Ave Unit 27
