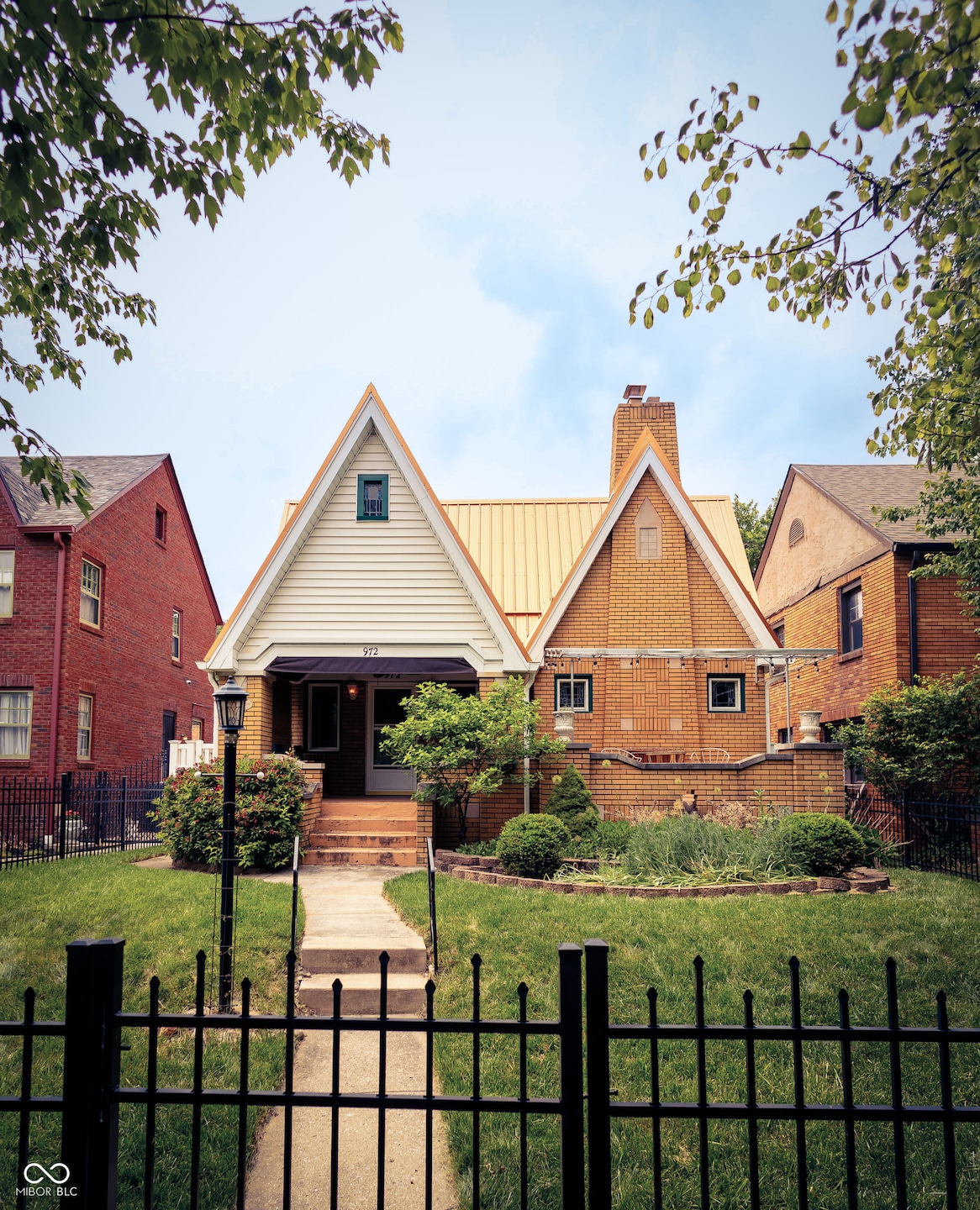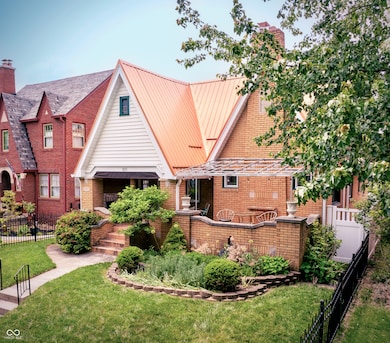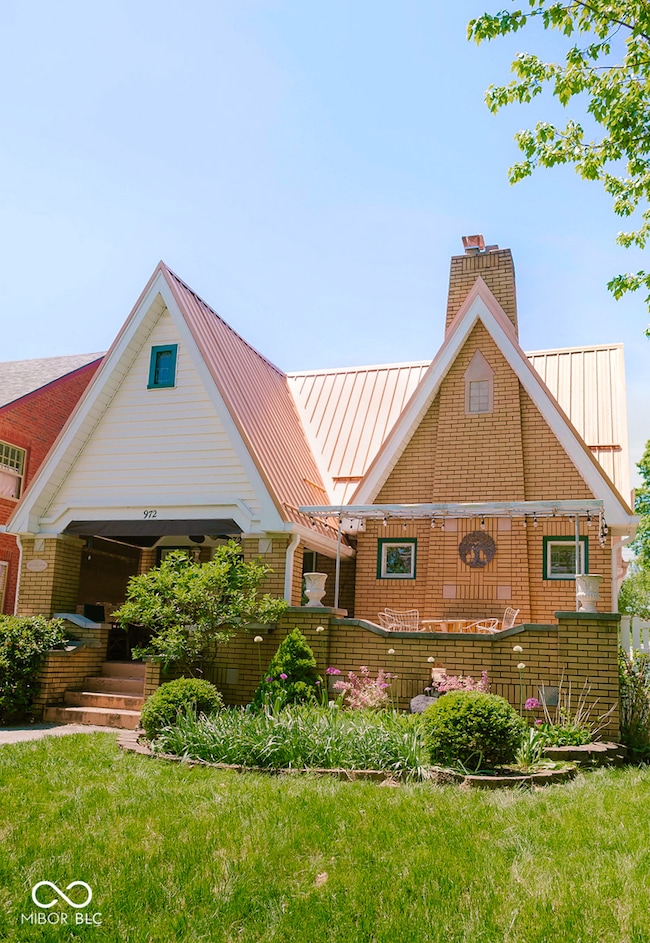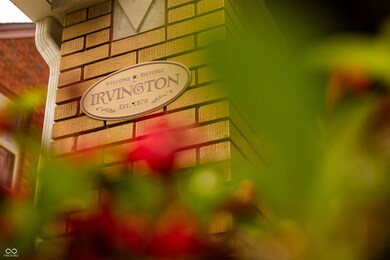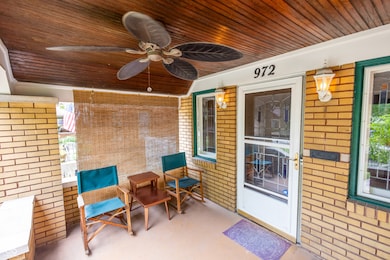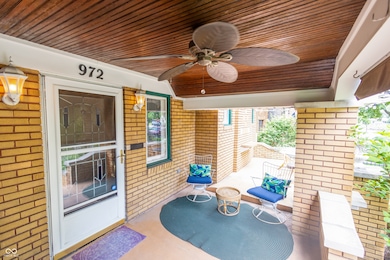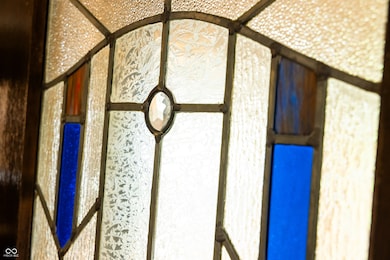
972 N Audubon Rd Indianapolis, IN 46219
Irvington NeighborhoodHighlights
- Victorian Architecture
- Formal Dining Room
- Monitored
- No HOA
- 2 Car Detached Garage
- Ceramic Tile Flooring
About This Home
As of July 2025Step back in time to this 1931 golden brick Tudor, complete with head-turning copper metal roof (2017) and lush landscaping. A partially covered front porch with a ceiling fan and generous space to relax and entertain. Located in the coveted PAR 10 district (no historic restrictions yet all the historic details), this home blends original craftsmanship with thoughtful updates. Blocks from Ellenberger Park and the community pool, walking distance to local favorites like Sahms and Strange Bird. Beyond the stained glass front door, you'll discover rich woodwork, built-in bookcases, and a blend of custom Andersen (2021) and original windows that fill the home with natural light and timeless character. The living room showcases a large sliding picture window (2021), a grand hearth with stylish abalone shell sconces (2021), and a hand-painted ceramic tile fireplace surround (2021). French doors into an elegant dining room, where prismatic glass windows cast rainbows across refinished hardwood floors (2014). Period charm abounds, with a built-in window seat with storage, an old telephone nook, a vintage chandelier, and an original mirrored coat closet. Two bedrooms off the dining room provide flexible living options. Restored full bath with a blend of original and modern tile (2020), renovated shower and tub with new fixtures, and a medicine cabinet. Linen closet offers floor-to-ceiling shelving and a convenient laundry chute. Updated kitchen with custom cabinetry (2014), new appliances (Dec '24), wall tile (2020), light fixtures (2024), two pantries, and a repurposed spice cabinet. Unfinished basement offers room to grow with a bathroom, laundry area, second refrigerator, additional cabinet space, storage room, and workbench. French drains and a sump pump for an added peace of mind. Out back, a darling brick garage and adjacent carport provides additional parking and storage. Recent updates include a new furnace (2023), water heater (2021), and security system.
Last Agent to Sell the Property
Your Realty Link, LLC License #RB14037735 Listed on: 06/12/2025
Home Details
Home Type
- Single Family
Est. Annual Taxes
- $2,674
Year Built
- Built in 1931
Lot Details
- 5,750 Sq Ft Lot
Parking
- 2 Car Detached Garage
- Garage Door Opener
Home Design
- Victorian Architecture
- Brick Exterior Construction
- Block Foundation
Interior Spaces
- 1-Story Property
- Living Room with Fireplace
- Formal Dining Room
- Ceramic Tile Flooring
- Attic Access Panel
Kitchen
- Gas Oven
- Built-In Microwave
- Dishwasher
- Disposal
Bedrooms and Bathrooms
- 2 Bedrooms
Laundry
- Dryer
- Washer
Basement
- Partial Basement
- Sump Pump
- Laundry in Basement
Home Security
- Monitored
- Radon Detector
- Fire and Smoke Detector
Utilities
- Forced Air Heating and Cooling System
- Gas Water Heater
Community Details
- No Home Owners Association
- A V Browns Ellenberger Park Subdivision
Listing and Financial Details
- Tax Lot 138
- Assessor Parcel Number 491003173157000701
- Seller Concessions Not Offered
Ownership History
Purchase Details
Home Financials for this Owner
Home Financials are based on the most recent Mortgage that was taken out on this home.Similar Homes in Indianapolis, IN
Home Values in the Area
Average Home Value in this Area
Purchase History
| Date | Type | Sale Price | Title Company |
|---|---|---|---|
| Personal Reps Deed | $193,500 | Stewart Title |
Mortgage History
| Date | Status | Loan Amount | Loan Type |
|---|---|---|---|
| Open | $187,695 | New Conventional | |
| Closed | $187,695 | New Conventional | |
| Previous Owner | $132,000 | New Conventional | |
| Previous Owner | $97,000 | New Conventional |
Property History
| Date | Event | Price | Change | Sq Ft Price |
|---|---|---|---|---|
| 07/18/2025 07/18/25 | Sold | $305,000 | -1.0% | $230 / Sq Ft |
| 06/15/2025 06/15/25 | Pending | -- | -- | -- |
| 06/12/2025 06/12/25 | For Sale | $308,000 | +59.2% | $233 / Sq Ft |
| 03/04/2019 03/04/19 | Sold | $193,500 | -3.2% | $159 / Sq Ft |
| 01/25/2019 01/25/19 | Pending | -- | -- | -- |
| 01/23/2019 01/23/19 | Price Changed | $199,900 | -4.8% | $164 / Sq Ft |
| 12/03/2018 12/03/18 | For Sale | $209,900 | -- | $173 / Sq Ft |
Tax History Compared to Growth
Tax History
| Year | Tax Paid | Tax Assessment Tax Assessment Total Assessment is a certain percentage of the fair market value that is determined by local assessors to be the total taxable value of land and additions on the property. | Land | Improvement |
|---|---|---|---|---|
| 2024 | $3,115 | $249,200 | $34,400 | $214,800 |
| 2023 | $3,115 | $249,200 | $34,400 | $214,800 |
| 2022 | $2,778 | $219,900 | $34,400 | $185,500 |
| 2021 | $2,432 | $196,200 | $34,400 | $161,800 |
| 2020 | $2,139 | $176,900 | $17,000 | $159,900 |
| 2019 | $952 | $152,600 | $17,000 | $135,600 |
| 2018 | $831 | $145,200 | $17,000 | $128,200 |
| 2017 | $702 | $143,100 | $17,000 | $126,100 |
| 2016 | $1,012 | $145,500 | $17,000 | $128,500 |
| 2014 | $470 | $133,400 | $17,000 | $116,400 |
| 2013 | $72 | $111,200 | $17,000 | $94,200 |
Agents Affiliated with this Home
-

Seller's Agent in 2025
Clark Giles
Your Realty Link, LLC
(317) 294-9608
11 in this area
65 Total Sales
-
J
Seller Co-Listing Agent in 2025
Jordan Gleason
Your Realty Link, LLC
(317) 501-3490
1 in this area
2 Total Sales
-

Buyer's Agent in 2025
Daniel Magley
Indy's Performance Team Realty
(941) 685-6846
1 in this area
5 Total Sales
-
R
Seller's Agent in 2019
Rick Ruth Newell
R&R Newell Real Estate PC
-
N
Buyer's Agent in 2019
Natalie Clayton
Maywright Property Co.
Map
Source: MIBOR Broker Listing Cooperative®
MLS Number: 22044231
APN: 49-10-03-173-157.000-701
- 1024 N Audubon Rd
- 928 N Lesley Ave
- 1056 N Audubon Rd
- 1020 N Ritter Ave
- 930 N Ritter Ave
- 808 N Layman Ave
- 5718 E Pleasant Run Parkway Dr N
- 5435 E 10th St
- 1231 N Graham Ave
- 770 N Arlington Ave
- 5325 E 10th St
- 7011 E 14th St
- 1209 N Downey Ave
- 830 Ellenberger Parkway Dr W
- 6780 E Pleasant Run Pw Dr N
- 1425 N Bolton Ave
- 323 N Lesley Ave
- 344 N Whittier Place
- 853 N Butler Ave
- 5232 E 10th St
