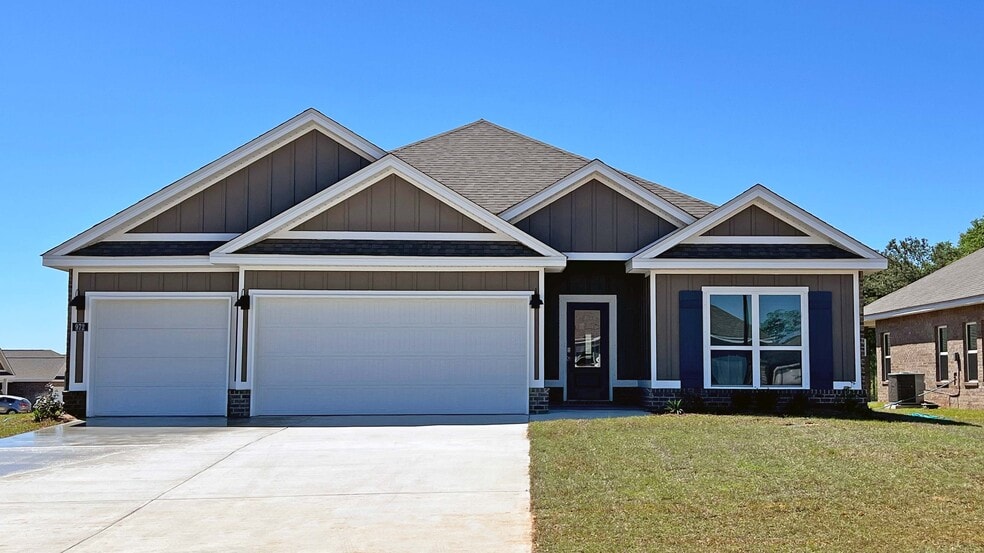
972 Provision Rd Mobile, AL 36608
Heritage LakeEstimated payment $2,379/month
Highlights
- Fitness Center
- New Construction
- Community Pool
- Bernice J Causey Middle School Rated 9+
- Clubhouse
- 1-Story Property
About This Home
Find yourself at 972 Provision Road in Mobile, Alabama, a new home at the Heritage Lake Community. It is a short distance to the second entrance/exit of Eliza Jordan Road and within walking distance to the clubhouse/fitness center and pool that's coming soon.This beautiful home has four bedrooms and three bathrooms in over 2,300 square feet of space. This home has a three-car garage, perfect for extra storage or an additional vehicle.As you enter the foyer, you are greeted with two bedrooms and a full bathroom. The well-appointed kitchen overlooks the dining room and features an island with bar seating, beautiful granite countertops, farmhouse sink and stainless-steel appliances. A versatile nook is located off the kitchen and can be adapted to fit your needs. Enjoy views off the back porch from the spacious great room. Once in the open living and kitchen space, there is access to the pantry and laundry room, with a walk-through to the garage. The primary bedroom is in the back of the home for privacy has an en suite bathroom with a double vanity, tiled shower, garden tub and spacious walk-in closet. Bedroom four is tucked into the opposite corner of the house and includes a third bathroom.Like all homes in Heritage Lake, the Destin includes a Home is Connected smart home technology package which allows you to control your home with your smart device while near or away. The standard package that includes: a Z-Wave programmable thermostat manufactured by Honeywell; a Homeconnect TM door lock manufactured by Kwikset; Deako Smart Switches; an Qolsys, Inc. touchscreen Smart Home control device; an automation platform from Alarm.com; an Alarm.com video doorbell; an Amazon Echo Pop. This home is also being built to Gold FORTIFIED HomeTM certification so see your Sales Representative for details.Contact us today to schedule your tour of the Destin! Pictures are of a similar home and not necessarily of the subject property, including interior and exterior colors, options, and finishes. Pictures are representational only. Furnishings, decorative items, and TVs are not included in the home purchase.
Home Details
Home Type
- Single Family
Parking
- 3 Car Garage
Home Design
- New Construction
Interior Spaces
- 1-Story Property
Bedrooms and Bathrooms
- 4 Bedrooms
- 3 Full Bathrooms
Community Details
Recreation
- Fitness Center
- Community Pool
- Recreational Area
Additional Features
- Property has a Home Owners Association
- Clubhouse
Map
Other Move In Ready Homes in Heritage Lake
About the Builder
- Heritage Lake
- 0 Cornerstone Ct Unit 7657043
- 0 Creekstone Dr Unit 7273836
- 0 Browning Place Ct Unit 7487969
- 10153 Tarawood Ct
- 120 Dykes Rd S
- 10061a Sasser Ln
- 10061 Sasser Ln
- 0 Sands Dr Unit 7675577
- 0 New Neck Rd Unit 387066
- 0 Snow Rd S Unit 7005008
- 0 Legacy Ln Unit 7592378
- 11905 Airport Blvd
- 11905 Airport Blvd Unit 3
- 0 Sable Ridge Dr W Unit 7636292
- 47 Hampton Ridge Ct
- 0 Hampton Ridge Ct Unit Lot 23 352181
- 0 Hampton Ridge Ct Unit 16631187
- 0 Hampton Ridge Ct Unit Lot 22 352285
- 0 Hampton Ridge Ct Unit 7271615






