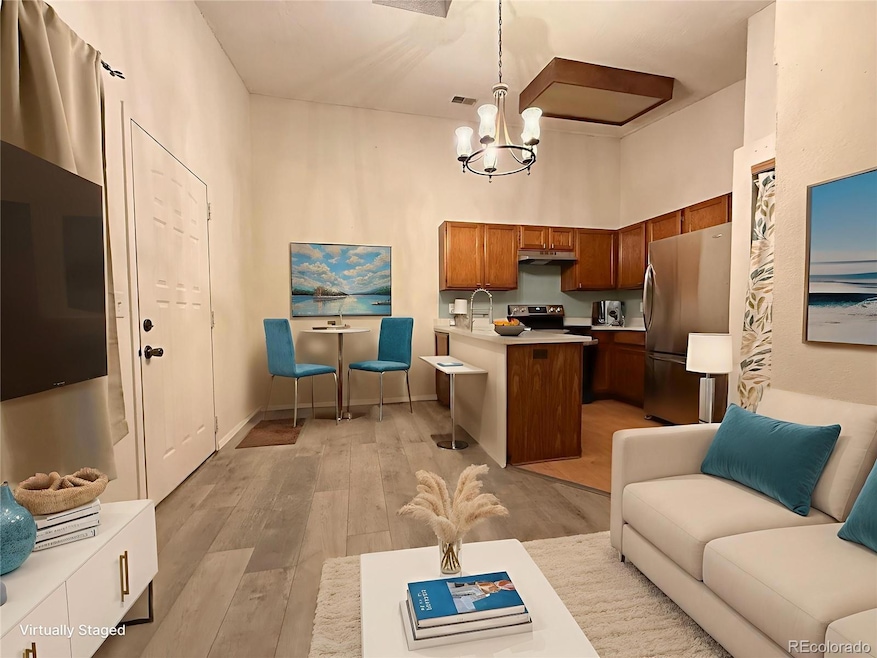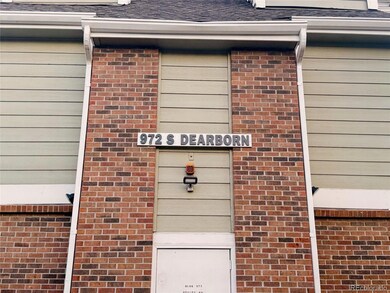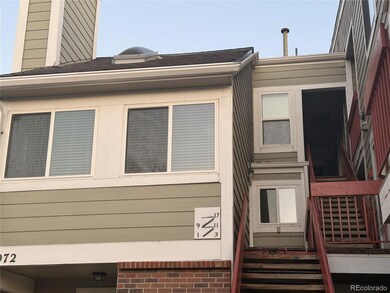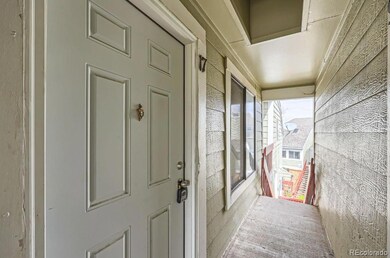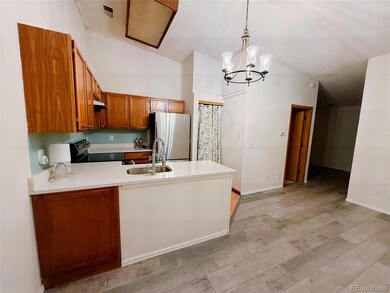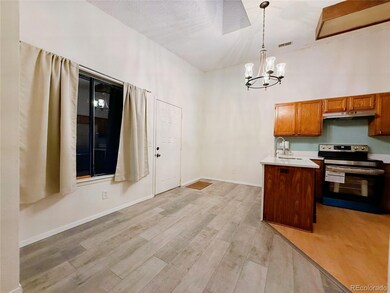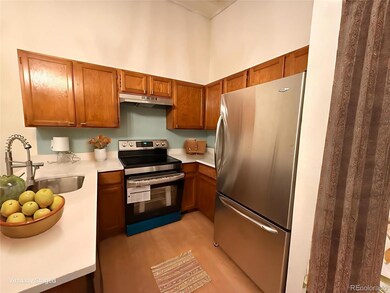972 S Dearborn Way Unit 17 Aurora, CO 80012
City Center NeighborhoodEstimated payment $1,041/month
Highlights
- Fitness Center
- No Units Above
- Quartz Countertops
- Penthouse
- Clubhouse
- Community Pool
About This Home
Stop and Look, this is so cute and ready to go. Discover comfort and convenience in this beautifully updated top-floor condo in a prime Aurora location. This light and bright 1-bedroom studio-style home features an efficient open layout that lives larger than its 482 sq. ft. Top Floor penthouse unit with nobody above. The kitchen shines with new quartz countertops, beautiful cabinetry, new appliances, and a stackable washer/dryer for added ease. New flooring runs throughout the unit, creating a clean and modern feel. The bedroom area opens to a private patio, perfect for morning coffee or fresh air. A dedicated dining space adds flexibility to the layout. Photos are virtually enhanced as well to showcase the potential for living. Additional features include a window A/C unit moveable around the unit. Plenty of community parking. Bonus is quick access to bus routes, I-225, and major commuting corridors. Priced at $135,000, this is an excellent opportunity for a first-time buyer, investor, or anyone seeking low-maintenance living close to everything Aurora has to offer. Lock and Leave Living.
Listing Agent
Coldwell Banker Realty 24 Brokerage Email: thanksdonna@gmail.com,303-718-6285 License #1328256 Listed on: 11/26/2025

Property Details
Home Type
- Condominium
Est. Annual Taxes
- $654
Year Built
- Built in 1983
HOA Fees
- $273 Monthly HOA Fees
Home Design
- Penthouse
- Entry on the 3rd floor
- Studio
- Brick Exterior Construction
- Frame Construction
Interior Spaces
- 482 Sq Ft Home
- 1-Story Property
- Skylights
- Double Pane Windows
- Window Treatments
- Living Room
- Laminate Flooring
Kitchen
- Self-Cleaning Oven
- Range
- Dishwasher
- Quartz Countertops
- Disposal
Bedrooms and Bathrooms
- 1 Main Level Bedroom
- 1 Full Bathroom
Laundry
- Laundry Room
- Dryer
- Washer
Parking
- 2 Parking Spaces
- Paved Parking
Outdoor Features
- Balcony
- Covered Patio or Porch
Schools
- Tollgate Elementary School
- Aurora Hills Middle School
- Gateway High School
Utilities
- Mini Split Air Conditioners
- Forced Air Heating System
- Cable TV Available
Additional Features
- Smoke Free Home
- No Units Above
Listing and Financial Details
- Assessor Parcel Number 032435402
Community Details
Overview
- Association fees include ground maintenance, sewer, snow removal, trash, water
- Sable Cove Condominiums Association, Phone Number (303) 337-5811
- Mid-Rise Condominium
- Sable Cove Subdivision
Amenities
- Clubhouse
Recreation
- Fitness Center
- Community Pool
Map
Home Values in the Area
Average Home Value in this Area
Tax History
| Year | Tax Paid | Tax Assessment Tax Assessment Total Assessment is a certain percentage of the fair market value that is determined by local assessors to be the total taxable value of land and additions on the property. | Land | Improvement |
|---|---|---|---|---|
| 2024 | $635 | $6,827 | -- | -- |
| 2023 | $635 | $6,827 | $0 | $0 |
| 2022 | $703 | $6,998 | $0 | $0 |
| 2021 | $725 | $6,998 | $0 | $0 |
| 2020 | $801 | $7,694 | $0 | $0 |
| 2019 | $797 | $7,694 | $0 | $0 |
| 2018 | $453 | $4,284 | $0 | $0 |
| 2017 | $394 | $4,284 | $0 | $0 |
| 2016 | $325 | $3,463 | $0 | $0 |
| 2015 | $314 | $3,463 | $0 | $0 |
| 2014 | $179 | $1,902 | $0 | $0 |
| 2013 | -- | $1,430 | $0 | $0 |
Property History
| Date | Event | Price | List to Sale | Price per Sq Ft |
|---|---|---|---|---|
| 11/26/2025 11/26/25 | For Sale | $135,000 | -- | $280 / Sq Ft |
Purchase History
| Date | Type | Sale Price | Title Company |
|---|---|---|---|
| Warranty Deed | $52,300 | Land Title Guarantee Company | |
| Warranty Deed | $27,000 | Chicago Title Co | |
| Warranty Deed | $24,000 | Land Title Guarantee Company | |
| Warranty Deed | $23,000 | Land Title | |
| Interfamily Deed Transfer | -- | Land Title | |
| Deed | -- | -- | |
| Deed | -- | -- | |
| Deed | -- | -- | |
| Deed | -- | -- | |
| Deed | -- | -- | |
| Deed | -- | -- | |
| Deed | -- | -- | |
| Deed | -- | -- | |
| Deed | -- | -- |
Mortgage History
| Date | Status | Loan Amount | Loan Type |
|---|---|---|---|
| Previous Owner | $23,000 | No Value Available |
Source: REcolorado®
MLS Number: 9481813
APN: 1975-18-4-25-197
- 962 S Dearborn Way Unit 12
- 932 S Dearborn St Unit 17
- 970 S Dawson Way Unit 9
- 970 S Dawson Way Unit 10
- 14751 E Tennessee Dr Unit 225
- 14780 E Kentucky Dr Unit 414
- 932 S Dearborn Way Unit 8
- 932 S Dearborn Way Unit 11
- 932 S Dearborn Way Unit 4
- 14720 E Kentucky Dr Unit 611
- 910 S Dawson Way Unit 3
- 14802 E Kentucky Dr Unit 838
- 14740 E Kentucky Dr Unit 725
- 922 S Dearborn Way Unit 2
- 922 S Dearborn Way Unit 8
- 14852 E Kentucky Dr Unit 934
- 909 S Dawson Way Unit 2
- 919 S Dawson Way Unit 17
- 14351 E Tennessee Ave Unit 305
- 760 S Dearborn Ct
- 962 S Dearborn Way Unit 6
- 910 S Dawson Way Unit 20
- 14740 E Kentucky Dr Unit 733
- 14740 E Kentucky Dr Unit 712
- 912 S Dearborn Way Unit 19
- 14852 E Kentucky Dr Unit 925
- 909 S Dawson Way Unit 1
- 981 S Sable Blvd Unit 102
- 820 S Cimarron Way
- 1098 S Evanston Way
- 14341 E Tennessee Ave Unit 108
- 14594 E Mississippi Ave
- 14192-14304 E Tennessee Ave
- 991 S Crystal Way
- 1173 S Sable Blvd
- 14107 E Kansas Place
- 856 S Granby Cir
- 14903 E Exposition Ave
- 15065 E Louisiana Dr
- 15065 E Louisiana Dr Unit B
