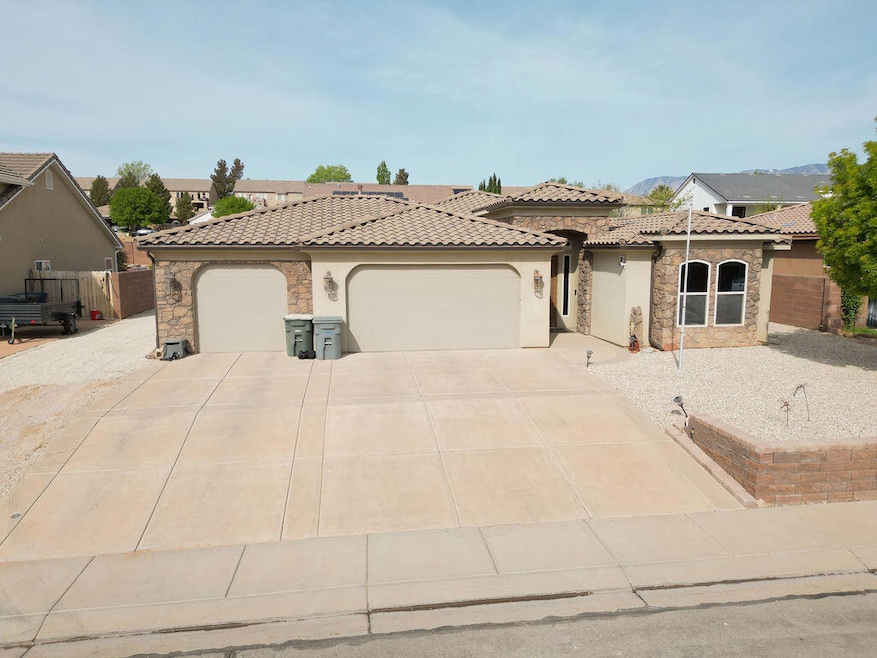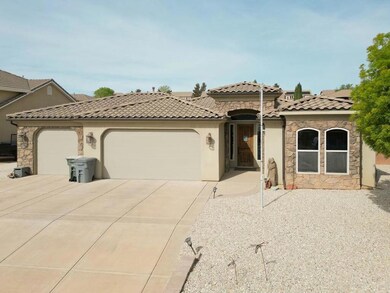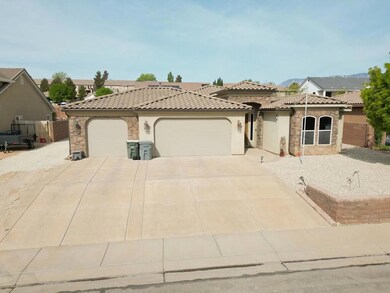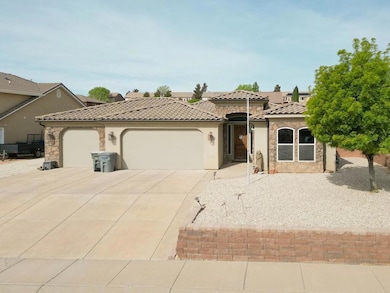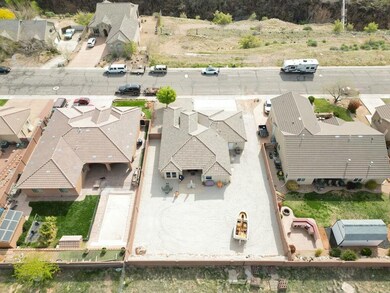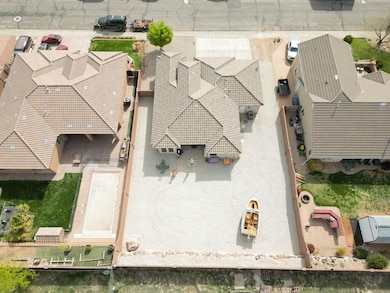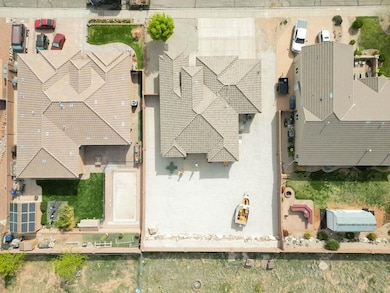
972 S Peachtree Dr Toquerville, UT 84774
Estimated payment $2,946/month
Highlights
- RV Access or Parking
- No HOA
- Double Pane Windows
- Mountain View
- Attached Garage
- Walk-In Closet
About This Home
Welcome to your dream home! This beautifully maintained 3-bedroom, 2-bathroom residence offers a perfect blend of comfort, style, and functionality. Nestled in a serene location with no neighbors out front, you'll enjoy unobstructed views right from your inviting front porch. Step inside to an open floor plan that seamlessly connects the living, dining, and kitchen areas—perfect for entertaining and everyday living. The kitchen is a chef's delight, featuring granite countertops, stainless steel appliances, a stylish tile backsplash, and ample cabinet space. Enjoy the warmth and charm of the fireplace in the spacious living room, complemented by elegant tile and wood flooring throughout the home. A 3-car garage for plenty of storage and high-quality finishes and modern touches throughout.
Home Details
Home Type
- Single Family
Est. Annual Taxes
- $1,933
Year Built
- Built in 2007
Lot Details
- 0.29 Acre Lot
- Property is Fully Fenced
- Landscaped
- Sprinkler System
Parking
- Attached Garage
- Garage Door Opener
- RV Access or Parking
Home Design
- Slab Foundation
- Tile Roof
- Stucco Exterior
- Stone Exterior Construction
Interior Spaces
- 1,689 Sq Ft Home
- 1-Story Property
- Ceiling Fan
- Gas Fireplace
- Double Pane Windows
- Mountain Views
Kitchen
- Free-Standing Range
- Microwave
- Dishwasher
- Disposal
Bedrooms and Bathrooms
- 3 Bedrooms
- Walk-In Closet
- 2 Bathrooms
- Bathtub With Separate Shower Stall
- Garden Bath
Outdoor Features
- Patio
- Exterior Lighting
Schools
- Laverkin Elementary School
- Hurricane Middle School
- Hurricane High School
Utilities
- Central Air
- Heating System Uses Natural Gas
Community Details
- No Home Owners Association
- Almond Heights Park Subdivision
Listing and Financial Details
- Assessor Parcel Number T-AHP-A-242
Map
Home Values in the Area
Average Home Value in this Area
Tax History
| Year | Tax Paid | Tax Assessment Tax Assessment Total Assessment is a certain percentage of the fair market value that is determined by local assessors to be the total taxable value of land and additions on the property. | Land | Improvement |
|---|---|---|---|---|
| 2023 | $1,975 | $260,810 | $44,550 | $216,260 |
| 2022 | $2,013 | $251,570 | $39,600 | $211,970 |
| 2021 | $1,800 | $329,400 | $67,500 | $261,900 |
| 2020 | $1,730 | $301,000 | $58,500 | $242,500 |
| 2019 | $1,609 | $284,300 | $55,000 | $229,300 |
| 2018 | $1,447 | $126,885 | $0 | $0 |
| 2017 | $1,325 | $116,215 | $0 | $0 |
| 2016 | $1,200 | $102,245 | $0 | $0 |
| 2015 | $1,177 | $96,525 | $0 | $0 |
| 2014 | $1,268 | $103,125 | $0 | $0 |
Property History
| Date | Event | Price | Change | Sq Ft Price |
|---|---|---|---|---|
| 05/23/2025 05/23/25 | Pending | -- | -- | -- |
| 05/20/2025 05/20/25 | For Sale | $499,900 | 0.0% | $296 / Sq Ft |
| 05/13/2025 05/13/25 | Pending | -- | -- | -- |
| 04/11/2025 04/11/25 | For Sale | $499,900 | -- | $296 / Sq Ft |
Purchase History
| Date | Type | Sale Price | Title Company |
|---|---|---|---|
| Quit Claim Deed | -- | Summit Settlement Services | |
| Warranty Deed | -- | Southern Utah Title | |
| Interfamily Deed Transfer | -- | Equity Title | |
| Warranty Deed | -- | Southern Utah Title Co | |
| Warranty Deed | -- | Southern Utah Title Co | |
| Warranty Deed | -- | Terra Title Co | |
| Warranty Deed | -- | Terra Title Co |
Mortgage History
| Date | Status | Loan Amount | Loan Type |
|---|---|---|---|
| Open | $110,500 | New Conventional | |
| Previous Owner | $60,000 | Credit Line Revolving | |
| Previous Owner | $20,000 | Credit Line Revolving | |
| Previous Owner | $157,003 | FHA | |
| Previous Owner | $23,000 | Credit Line Revolving | |
| Previous Owner | $236,000 | New Conventional | |
| Previous Owner | $236,800 | New Conventional |
Similar Homes in the area
Source: Washington County Board of REALTORS®
MLS Number: 25-260243
APN: 0111420
- 992 S Mulberry Dr
- 835 S Westfield Rd
- 1125 S Mulberry Dr
- 0 W Field Rd
- 0 35 03 Acres Ash Bluff Unit 24-251569
- 1275 S Westfield Rd
- 715 S Peachtree Dr
- 191 E Glen Canyon St
- 1512 Cholla Dr
- 197 E Glen Canyon St
- 237 E Glen Canyon St
- 1254 S Grand Canyon Pkwy
- 448 E Zion Trail N
- 9 Highway W
- 217 W Terrace Cir
- 10 N Ash Creek Dr
- 51 N Ash Creek Dr
