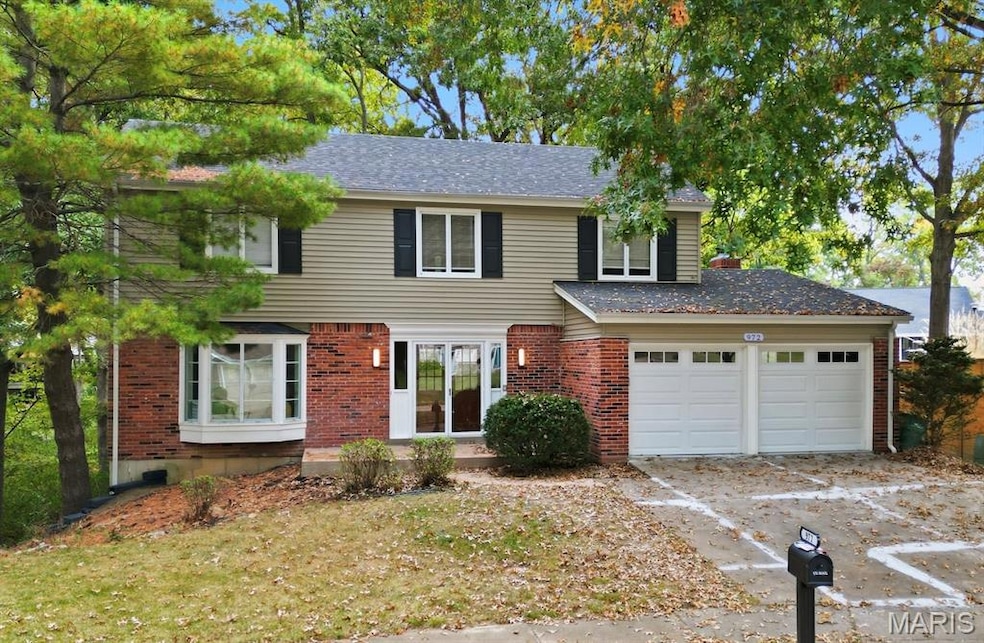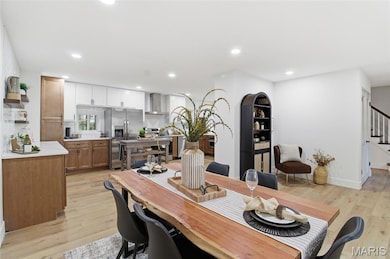972 Sunburst Ct Ballwin, MO 63021
Estimated payment $2,593/month
Highlights
- Clubhouse
- Traditional Architecture
- Tennis Courts
- Parkway South Middle School Rated A
- Community Pool
- Stainless Steel Appliances
About This Home
Welcome to this stylishly updated 4 bed 3.5 bath home in the Country Lane Woods II Subdivision. This home has been updated in all the right ways. You will love showing off the HUGE brand new kitchen with stainless steel appliances and two tone cabinetry. The open concept is perfect for hosting guests for the holidays, with plenty of options for eating space. Enjoy morning coffee or cozy movie nights in the incredible 4 seasons room. Put up your holiday decorations while enjoying the sounds, smells, and ambience of your fully functional wood burning fireplace. The layout of this home is perfect, with a 1/2 bath on the main level, 4 bedrooms on the 2nd level including a full bath in the hallway and a full bath in the primary suite. For added bonus? There is a finished walkout basement with an additional full bathroom, making it the perfect space for visiting guests or creating an awesome hangout. This home has brand new luxury LVP throughout, fresh paint and a new roof! Round it out with a 2 car garage, deck, and a quiet cul-de-sac location... is there anything left to want? And just when you thought it couldn't get any better...community amenities include a pool, clubhouse, tennis courts, pickle ball courts, picnic areas, playground, and more!
Home Details
Home Type
- Single Family
Est. Annual Taxes
- $4,318
Year Built
- Built in 1976 | Remodeled
Lot Details
- 10,794 Sq Ft Lot
HOA Fees
- $31 Monthly HOA Fees
Parking
- 2 Car Attached Garage
Home Design
- Traditional Architecture
- Brick Veneer
- Shingle Roof
- Vinyl Siding
- Concrete Block And Stucco Construction
Interior Spaces
- 2-Story Property
- Wood Burning Fireplace
- Living Room with Fireplace
- Stainless Steel Appliances
Bedrooms and Bathrooms
- 4 Bedrooms
Partially Finished Basement
- Walk-Out Basement
- Walk-Up Access
Schools
- Carman Trails Elem. Elementary School
- South Middle School
- Parkway South High School
Utilities
- Central Air
- Natural Gas Connected
- Phone Available
- Cable TV Available
Listing and Financial Details
- Assessor Parcel Number 24P-11-0281
Community Details
Overview
- Association fees include common area maintenance, pool maintenance, recreational facilities
- Country Lane Woods II Association
Amenities
- Picnic Area
- Common Area
- Clubhouse
Recreation
- Tennis Courts
- Pickleball Courts
- Community Playground
- Community Pool
Map
Home Values in the Area
Average Home Value in this Area
Tax History
| Year | Tax Paid | Tax Assessment Tax Assessment Total Assessment is a certain percentage of the fair market value that is determined by local assessors to be the total taxable value of land and additions on the property. | Land | Improvement |
|---|---|---|---|---|
| 2025 | $4,318 | $71,800 | $28,860 | $42,940 |
| 2024 | $4,318 | $63,080 | $25,270 | $37,810 |
| 2023 | $4,318 | $63,080 | $25,270 | $37,810 |
| 2022 | $4,377 | $58,310 | $25,270 | $33,040 |
| 2021 | $4,353 | $58,310 | $25,270 | $33,040 |
| 2020 | $4,232 | $54,260 | $18,030 | $36,230 |
| 2019 | $4,162 | $54,260 | $18,030 | $36,230 |
| 2018 | $3,608 | $43,590 | $13,530 | $30,060 |
| 2017 | $3,457 | $43,590 | $13,530 | $30,060 |
| 2016 | $3,560 | $41,740 | $10,830 | $30,910 |
| 2015 | $3,718 | $41,740 | $10,830 | $30,910 |
| 2014 | $3,634 | $45,370 | $9,880 | $35,490 |
Property History
| Date | Event | Price | List to Sale | Price per Sq Ft |
|---|---|---|---|---|
| 10/25/2025 10/25/25 | Pending | -- | -- | -- |
| 10/23/2025 10/23/25 | For Sale | $419,900 | -- | $163 / Sq Ft |
Purchase History
| Date | Type | Sale Price | Title Company |
|---|---|---|---|
| Warranty Deed | -- | True Title | |
| Quit Claim Deed | -- | None Available | |
| Interfamily Deed Transfer | -- | Nations Title Agency Mo Inc | |
| Warranty Deed | $270,000 | Stl |
Mortgage History
| Date | Status | Loan Amount | Loan Type |
|---|---|---|---|
| Open | $315,000 | New Conventional | |
| Previous Owner | $210,000 | Stand Alone Refi Refinance Of Original Loan | |
| Previous Owner | $216,000 | New Conventional |
Source: MARIS MLS
MLS Number: MIS25070864
APN: 24P-11-0281
- 962 Barcroft Woods Ct
- 954 Barcroft Woods Ct
- 1011 Arbor Pointe Dr
- 1012 Arbor Pointe Dr
- 1069 Big Bend Crossing Dr
- 1204 Big Bend Crossing Dr
- 1575 Woodside Village Ln
- 1591 Woodside Village Ln
- 912 Chestnut Ridge Rd
- 887 Totem Woods Ct
- 1287 Big Bend Crossing Dr
- 150 Wynstay Ave
- 109 Wynstay Ave
- 3408 Charleston Place Ct
- 3402 Country Stone Manor Dr Unit E
- 969 Wynstay Cir
- 676 Meramec Station Rd
- 803 Oak Ave
- 637 Meramec Station Rd
- 6 Le Tour Dr







