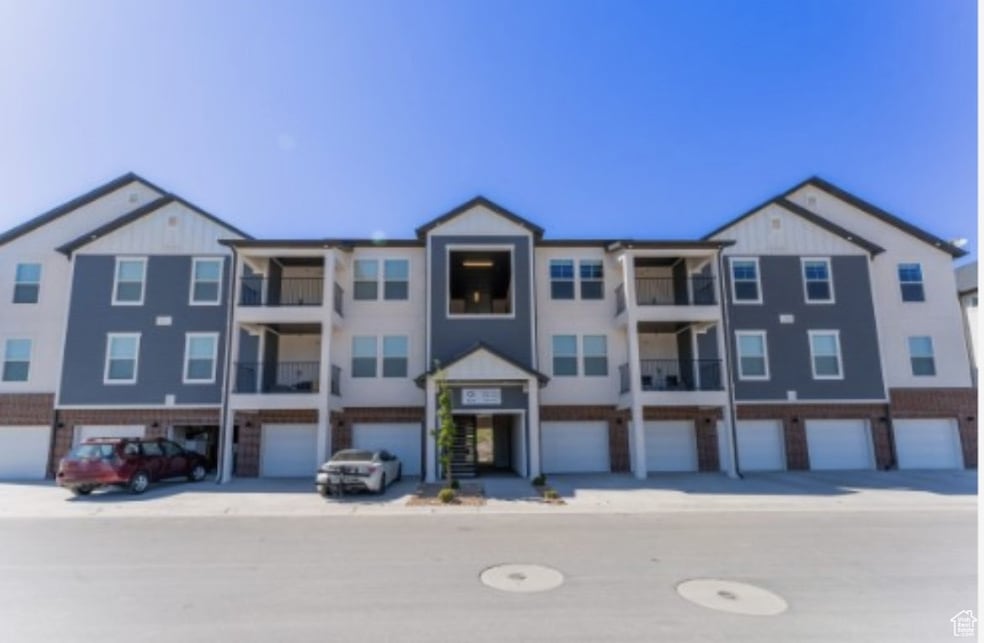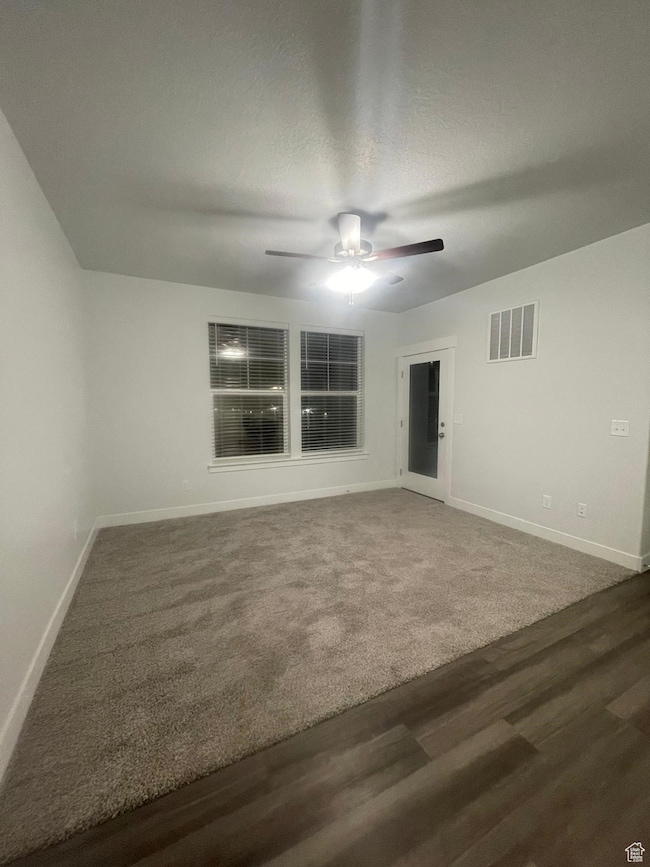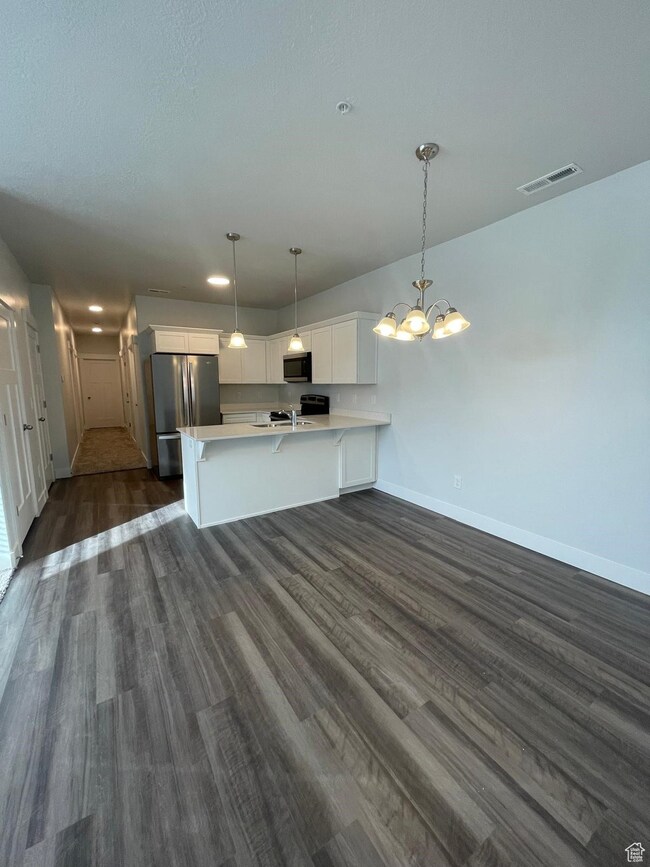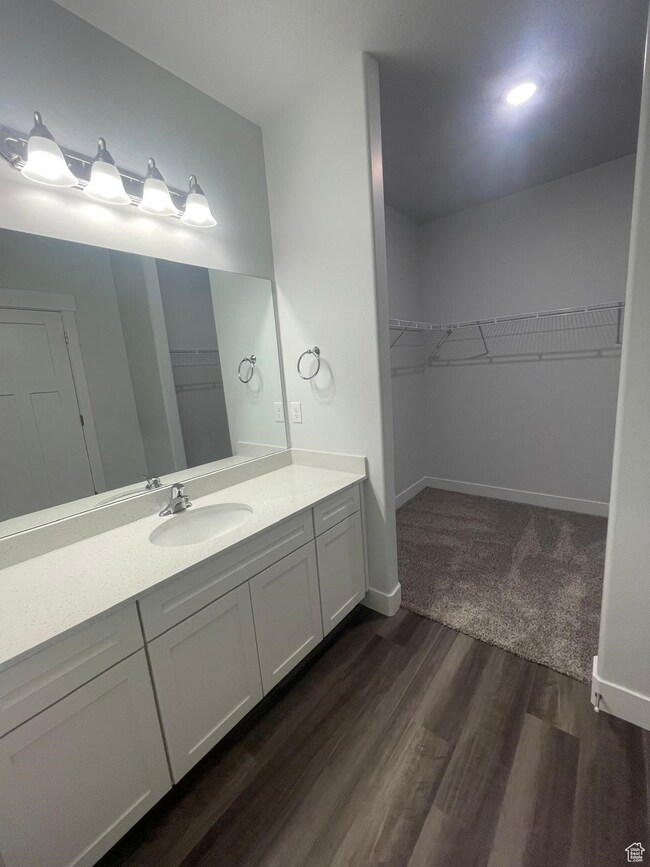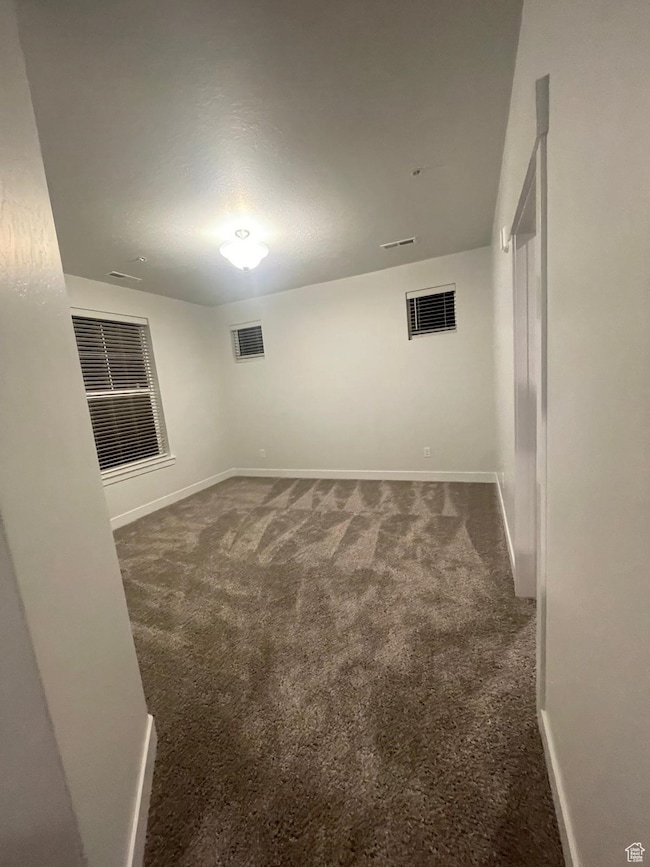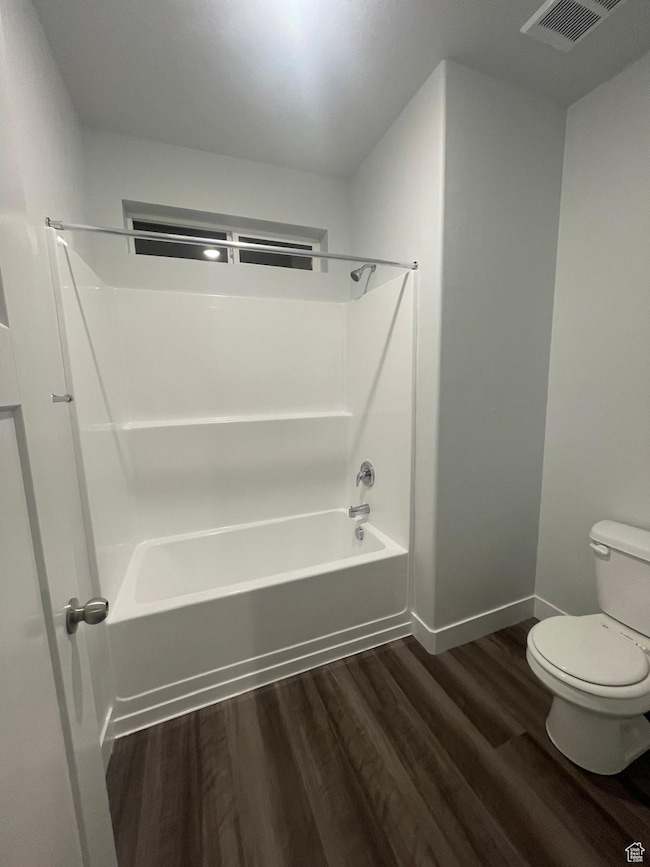
972 W Spider Green Way Unit E204 Saratoga Springs, UT 84045
Estimated payment $2,407/month
Highlights
- Clubhouse
- Hiking Trails
- Double Pane Windows
- Community Pool
- 1 Car Attached Garage
- Walk-In Closet
About This Home
Beautiful Condo at at Wildflower .This community will include a clubhouse and pool, making it ideal for family living. You'll enjoy the convenience of quick access to stores, restaurants, parks, trails, open space, and more. Spacious 3 bedrooms & 2 full baths. Sq. footage figures are provided as a courtesy estimate only and were obtained from county records . Buyer is advised to obtain an independent measurement.
Listing Agent
Martin Sommerkamp-Mendizabal
Elite Plus Real Estate, LLC License #6225655
Property Details
Home Type
- Condominium
Est. Annual Taxes
- $1,411
Year Built
- Built in 2023
Lot Details
- Landscaped
- Sprinkler System
HOA Fees
- $395 Monthly HOA Fees
Parking
- 1 Car Attached Garage
Interior Spaces
- 1,233 Sq Ft Home
- 1-Story Property
- Double Pane Windows
Kitchen
- Free-Standing Range
- Microwave
- Disposal
Flooring
- Carpet
- Laminate
- Tile
Bedrooms and Bathrooms
- 3 Main Level Bedrooms
- Walk-In Closet
- 2 Full Bathrooms
Schools
- Harvest Elementary School
- Vista Heights Middle School
- Westlake High School
Utilities
- Forced Air Heating and Cooling System
- Natural Gas Connected
Listing and Financial Details
- Exclusions: Dryer, Refrigerator, Washer
- Assessor Parcel Number 55-970-0204
Community Details
Overview
- Fcs Mangmnt /Hoa Solution Association, Phone Number (801) 256-0465
- Wildflower Subdivision
Amenities
- Picnic Area
- Clubhouse
Recreation
- Community Playground
- Community Pool
- Hiking Trails
Pet Policy
- Pets Allowed
Map
Home Values in the Area
Average Home Value in this Area
Property History
| Date | Event | Price | Change | Sq Ft Price |
|---|---|---|---|---|
| 02/05/2025 02/05/25 | For Sale | $339,900 | -- | $276 / Sq Ft |
Similar Homes in the area
Source: UtahRealEstate.com
MLS Number: 2062910
- 1794 N Buckeye Way Unit N304
- 3256 S Hollow Way Unit 5431
- 1008 W Spider Green Way Unit D204
- 972 W Spider Green Way Unit E201
- 972 W Spider Green Way Unit E204
- 62 E Polaris Dr
- 53 E Polaris Dr
- 84 E Fairmont Place Unit 614
- 51 N Redwood Rd
- 139 E Hamilton Row
- 138 E Hamilton Row
- 153 N Gallery St Unit 865
- 146 S High Rock Ave
- 273 E Polaris Dr Unit 103
- 283 E Polaris Dr Unit 102
- 284 E Polaris Dr Unit 112
- 234 E Polaris Dr Unit 108
- 209 E Arcade Dr Unit 924
- 213 E Arcade Dr Unit 923
- 193 E Arcade Dr Unit 927
