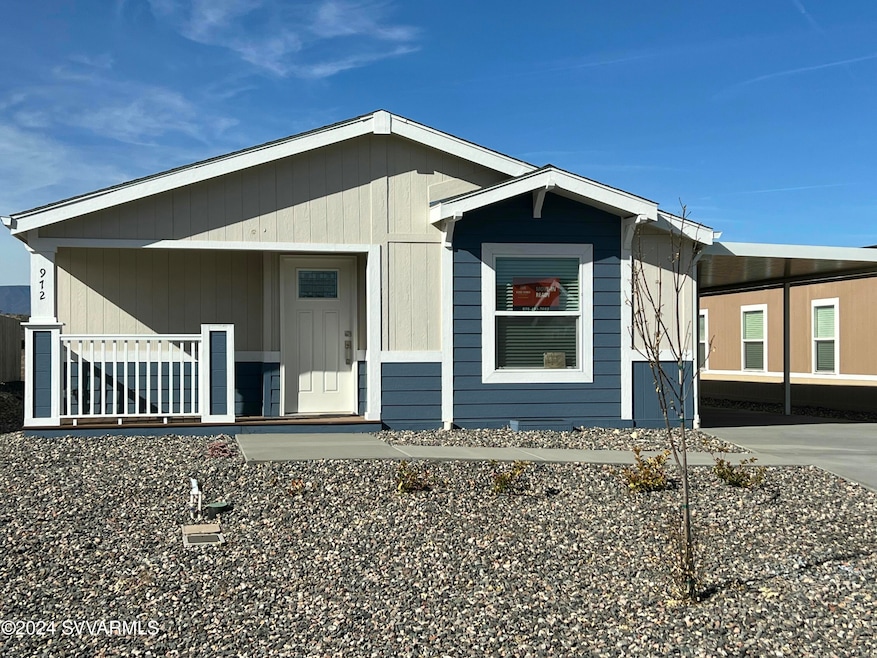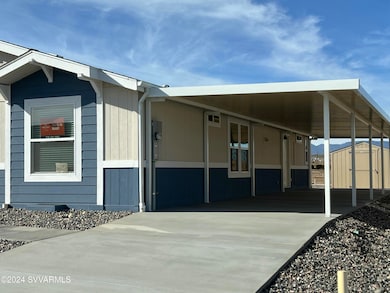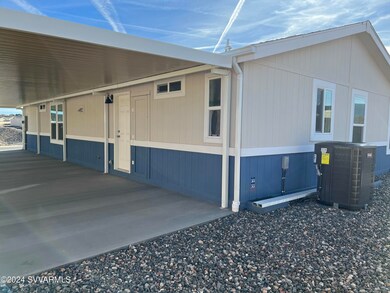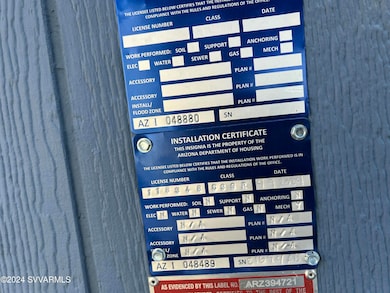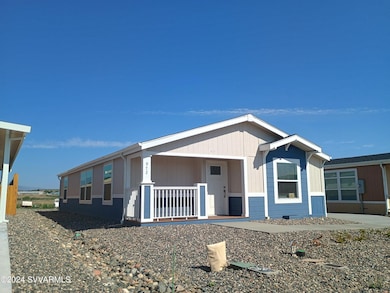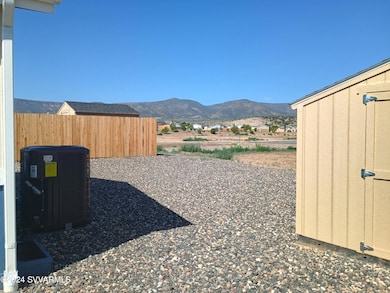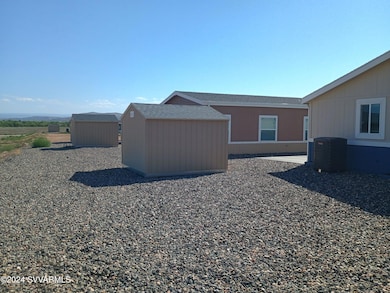
972 W Viceroy Ln Camp Verde, AZ 86322
Highlights
- Views of Red Rock
- Open Floorplan
- Cathedral Ceiling
- Gated Community
- Clubhouse
- Main Floor Primary Bedroom
About This Home
As of February 2025This is an all ages gated community located right in the heart of it all! Fun Activities for owners a short ride to Cottonwood, Sedona, and halfway between Phoenix and Flagstaff. This adorable 3 bedroom, 1&3/4 bath manufactured home has upgraded stainless steel kitchen appliances, a 10'x10' storage shed and vinyl flooring throughout the home. Residents enjoy on-site amenities at the 10,000 sq ft. entertainment-filled clubhouse with heated pool, hot tub, pickleball courts, dog park, fitness center, barbeque are and planed activities. Community is adjacent to an undeveloped Verde river front state park. Lot lease is $565 monthly. Safety is a priority with every resident required to pass a background evaluation
Last Agent to Sell the Property
Berkshire Hathaway Home Servic License #SA031707000 Listed on: 12/28/2024

Last Buyer's Agent
Berkshire Hathaway Home Servic License #SA031707000 Listed on: 12/28/2024

Property Details
Home Type
- Manufactured Home
Year Built
- Built in 2024
Lot Details
- West Facing Home
- Dog Run
- Back Yard Fenced
- Landscaped
- Land Lease of $565 per month
Property Views
- Red Rock
- Panoramic
- Mountain
Home Design
- Pillar, Post or Pier Foundation
- Wood Frame Construction
- Composition Shingle Roof
- Metal Construction or Metal Frame
Interior Spaces
- 1,326 Sq Ft Home
- Open Floorplan
- Cathedral Ceiling
- Ceiling Fan
- Double Pane Windows
- Blinds
- Great Room
- Storage Room
- Fire and Smoke Detector
Kitchen
- Breakfast Bar
- Walk-In Pantry
- Electric Oven
- Cooktop
- Microwave
- Dishwasher
- Kitchen Island
- Disposal
Flooring
- Carpet
- Laminate
Bedrooms and Bathrooms
- 3 Bedrooms
- Primary Bedroom on Main
- Split Bedroom Floorplan
- Walk-In Closet
- 2 Bathrooms
Laundry
- Laundry Room
- Dryer
- Washer
Parking
- 2 Parking Spaces
- Off-Street Parking
Outdoor Features
- Covered Deck
- Covered patio or porch
- Shed
Utilities
- Forced Air Heating System
- Heat Pump System
- Electric Water Heater
Additional Features
- Level Entry For Accessibility
- Manufactured Home
Community Details
Pet Policy
- Pets Allowed
Additional Features
- Multi Unit Lots Subdivision
- Clubhouse
- Gated Community
Similar Homes in Camp Verde, AZ
Home Values in the Area
Average Home Value in this Area
Property History
| Date | Event | Price | Change | Sq Ft Price |
|---|---|---|---|---|
| 02/28/2025 02/28/25 | Sold | $221,024 | -1.9% | $167 / Sq Ft |
| 01/27/2025 01/27/25 | Pending | -- | -- | -- |
| 12/28/2024 12/28/24 | For Sale | $225,390 | +1.9% | $170 / Sq Ft |
| 10/30/2024 10/30/24 | Sold | $221,100 | +0.6% | $167 / Sq Ft |
| 10/04/2024 10/04/24 | For Sale | $219,890 | -- | $166 / Sq Ft |
Tax History Compared to Growth
Agents Affiliated with this Home
-
Robert Witt

Seller's Agent in 2025
Robert Witt
Berkshire Hathaway Home Servic
(928) 221-0641
164 Total Sales
Map
Source: Sedona Verde Valley Association of REALTORS®
MLS Number: 537923
- 938 W Viceroy Ln
- 922 W Viceroy Ln
- 75 S Copper Canyon Loop
- 1007 W Thorton Rd
- 112 S Copper Canyon Loop
- 104 S Copper Canyon Loop
- 1051 W Thorton Rd
- 1186 W Wheeler Rd
- 12 Ranch Dr
- 1145 W Thorton Rd
- 983 Thorton Rd
- 91 Mann Cir
- 61 Mann Cir
- 52 Mann Cir
- 509 S Longhorn Dr
- 614 W Saddle Creek Dr
- 610 S Box Canyon Rd
- 2375 S San Dominique Rd
- 0 Homestead Pkwy
- 1226 W Peterson Rd
