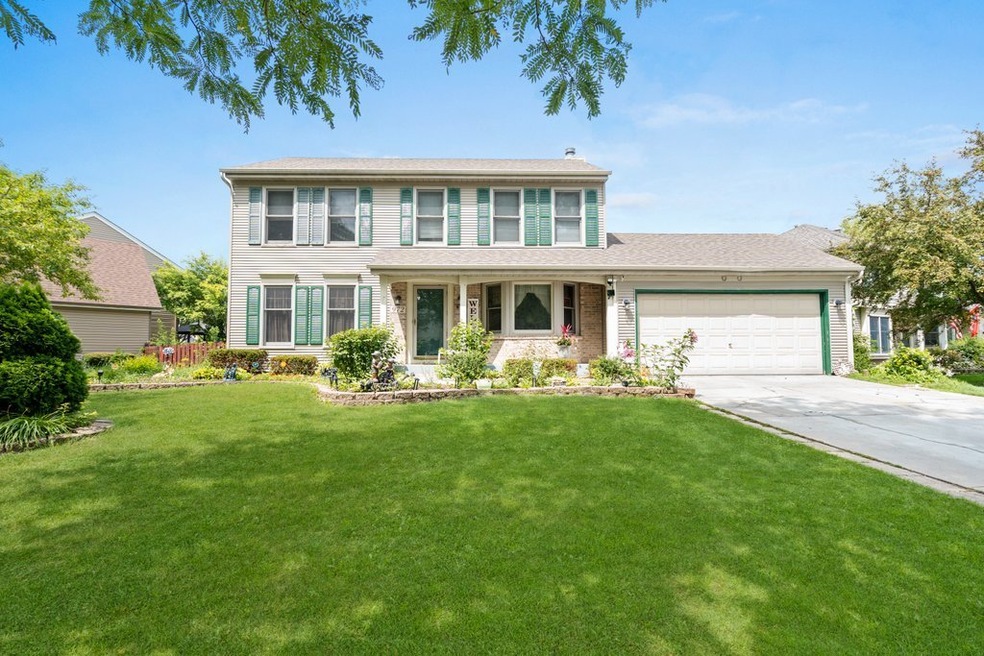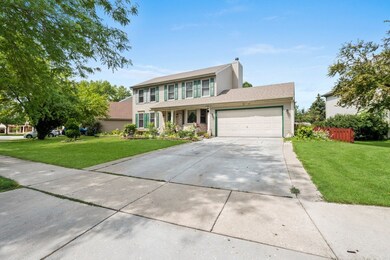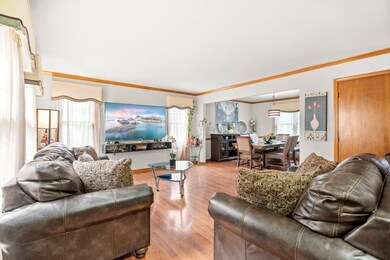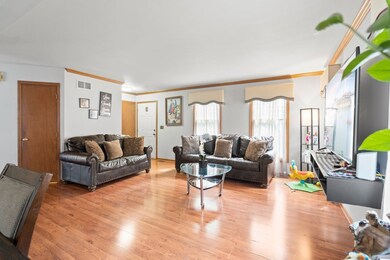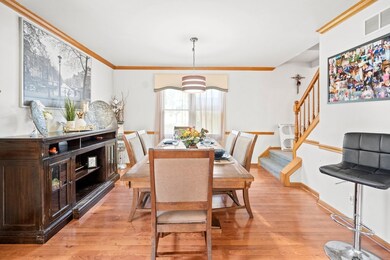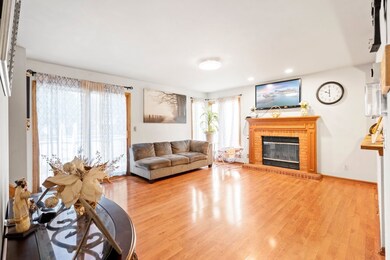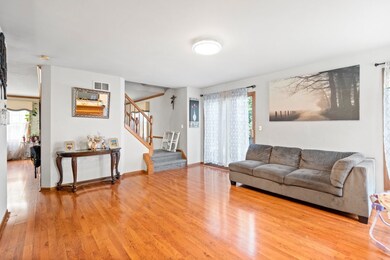
972 Westgate Dr Aurora, IL 60506
Edgelawn Randall NeighborhoodHighlights
- Colonial Architecture
- Community Lake
- Formal Dining Room
- Landscaped Professionally
- Wood Flooring
- Fenced Yard
About This Home
As of October 2023SPACIOUS CHARMING COLONIAL HOME LOCATED IN THE QUIET KENSINGTON LAKES NEIGHBORHOOD. 4+1 BEDROOMS (1 BEDROOM IN BASEMENT) 2.5 BATHS , LRG FAMILY ROOM HAS UPGRADED FIREPLACE, OPENS TO SPACIOUS BAY AREA KITCHEN, CROWN MOLDING IN FORMAL LIVING ROOM AND DINING ROOM,NICE SIZE MSTR BEDROOM HAS A SPACIOUS WALK-IN CLOSET. THE FULL BASEMENT OFFERS AN ADDITIONAL BEDROOM MAKING THIS HOME A 5 BED, PLUS ADDITIONAL AMPLE SPACE FOR STORAGE AND LAUNDRY ROOM. THIS HOME OFFERS HUGE BACKYARD W/CONCRETE PATIO AND AN ABOVE GROUND POOL WITH GAZEBO PERFECT FOR SUMMER ENTERTAINMENT.
Last Agent to Sell the Property
NextHome Acosta License #471019215 Listed on: 08/03/2023

Home Details
Home Type
- Single Family
Est. Annual Taxes
- $7,637
Year Built
- Built in 1996
Lot Details
- 0.35 Acre Lot
- Lot Dimensions are 134x115x28x127
- Fenced Yard
- Landscaped Professionally
- Paved or Partially Paved Lot
HOA Fees
- $15 Monthly HOA Fees
Parking
- 2 Car Attached Garage
- Garage Transmitter
- Garage Door Opener
- Driveway
- Parking Space is Owned
Home Design
- Colonial Architecture
- Asphalt Roof
- Concrete Perimeter Foundation
Interior Spaces
- 1,816 Sq Ft Home
- 2-Story Property
- Ceiling Fan
- Family Room with Fireplace
- Formal Dining Room
- Wood Flooring
- Unfinished Attic
- Gas Dryer Hookup
Kitchen
- Range<<rangeHoodToken>>
- Dishwasher
- Disposal
Bedrooms and Bathrooms
- 4 Bedrooms
- 4 Potential Bedrooms
- Walk-In Closet
Partially Finished Basement
- Basement Fills Entire Space Under The House
- Sump Pump
Schools
- Hall Elementary School
- Jefferson Middle School
- West Aurora High School
Utilities
- Forced Air Heating and Cooling System
- Heating System Uses Natural Gas
Community Details
- Association fees include lake rights
- Kensington Lakes Subdivision
- Community Lake
Listing and Financial Details
- Homeowner Tax Exemptions
Ownership History
Purchase Details
Home Financials for this Owner
Home Financials are based on the most recent Mortgage that was taken out on this home.Purchase Details
Home Financials for this Owner
Home Financials are based on the most recent Mortgage that was taken out on this home.Purchase Details
Purchase Details
Home Financials for this Owner
Home Financials are based on the most recent Mortgage that was taken out on this home.Purchase Details
Home Financials for this Owner
Home Financials are based on the most recent Mortgage that was taken out on this home.Purchase Details
Similar Homes in Aurora, IL
Home Values in the Area
Average Home Value in this Area
Purchase History
| Date | Type | Sale Price | Title Company |
|---|---|---|---|
| Warranty Deed | $330,000 | Chicago Title | |
| Warranty Deed | $235,000 | First American Title | |
| Interfamily Deed Transfer | -- | Attorney | |
| Warranty Deed | $242,000 | Ticor Title Insurance Comp | |
| Trustee Deed | $164,000 | Chicago Title Insurance Co | |
| Trustee Deed | $96,000 | Chicago Title |
Mortgage History
| Date | Status | Loan Amount | Loan Type |
|---|---|---|---|
| Previous Owner | $320,100 | New Conventional | |
| Previous Owner | $8,855 | FHA | |
| Previous Owner | $230,743 | FHA | |
| Previous Owner | $234,491 | FHA | |
| Previous Owner | $237,662 | FHA | |
| Previous Owner | $139,150 | Unknown | |
| Previous Owner | $150,000 | No Value Available |
Property History
| Date | Event | Price | Change | Sq Ft Price |
|---|---|---|---|---|
| 10/16/2023 10/16/23 | Sold | $330,000 | -2.9% | $182 / Sq Ft |
| 08/09/2023 08/09/23 | Pending | -- | -- | -- |
| 08/03/2023 08/03/23 | For Sale | $339,900 | +44.6% | $187 / Sq Ft |
| 07/25/2019 07/25/19 | Sold | $235,000 | 0.0% | $129 / Sq Ft |
| 06/18/2019 06/18/19 | Pending | -- | -- | -- |
| 05/17/2019 05/17/19 | For Sale | $234,900 | -- | $129 / Sq Ft |
Tax History Compared to Growth
Tax History
| Year | Tax Paid | Tax Assessment Tax Assessment Total Assessment is a certain percentage of the fair market value that is determined by local assessors to be the total taxable value of land and additions on the property. | Land | Improvement |
|---|---|---|---|---|
| 2023 | $7,977 | $101,133 | $18,952 | $82,181 |
| 2022 | $7,637 | $92,275 | $17,292 | $74,983 |
| 2021 | $7,346 | $86,401 | $16,099 | $70,302 |
| 2020 | $6,951 | $80,254 | $14,954 | $65,300 |
| 2019 | $6,684 | $74,357 | $13,855 | $60,502 |
| 2018 | $6,736 | $73,476 | $12,816 | $60,660 |
| 2017 | $7,518 | $79,049 | $11,809 | $67,240 |
| 2016 | $6,742 | $69,461 | $10,123 | $59,338 |
| 2015 | -- | $60,644 | $8,705 | $51,939 |
| 2014 | -- | $56,603 | $8,372 | $48,231 |
| 2013 | -- | $55,797 | $8,253 | $47,544 |
Agents Affiliated with this Home
-
Armando Acosta

Seller's Agent in 2023
Armando Acosta
NextHome Acosta
(630) 730-0723
9 in this area
102 Total Sales
-
Dena Furlow

Buyer's Agent in 2023
Dena Furlow
Keller Williams Infinity
(630) 742-4374
5 in this area
269 Total Sales
-
Omar Lopez

Seller's Agent in 2019
Omar Lopez
A.P. Realty Group, Inc.
(630) 329-3984
4 in this area
55 Total Sales
-
M
Buyer's Agent in 2019
Maria Orozco
BCool Homes Inc
Map
Source: Midwest Real Estate Data (MRED)
MLS Number: 11850734
APN: 15-17-180-006
- 937 Wellington Cir Unit 2
- 1381 N Glen Cir Unit D
- 811 N Glenwood Place
- 833 N Randall Rd Unit C3
- 1389 Monomoy St Unit B2
- 1320 N Glen Cir Unit B
- 1096 Cascade Dr
- 1357 Monomoy St Unit B1
- 1644 Bridle Post Dr Unit 1644
- 1866 Robert Ct
- 1240 Colorado Ave
- 1218 N Randall Rd
- 809 Eagle Dr
- 507 Westgate Dr
- 1927 W Illinois Ave Unit 29
- 1309 Plum St
- 727 N Fordham Ave
- 1410 Randall Ct
- 1340 Ironwood Ct
- 2140 Baker St
