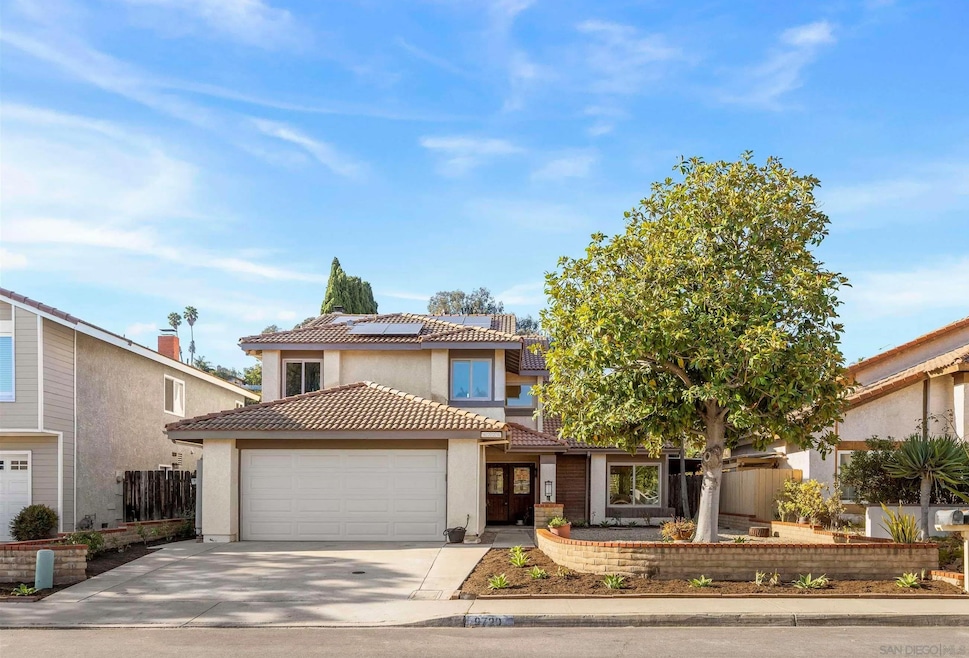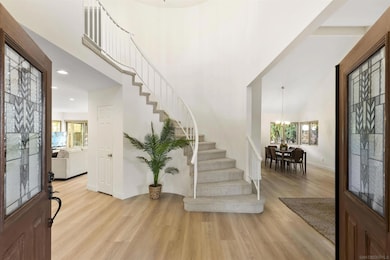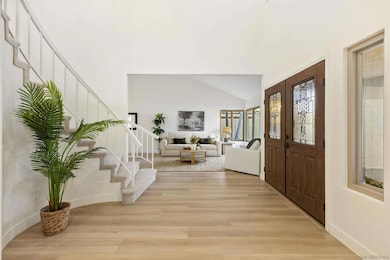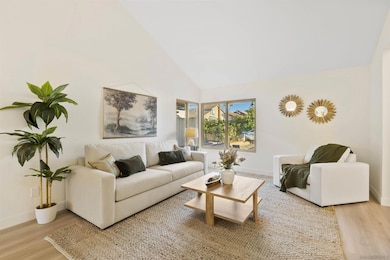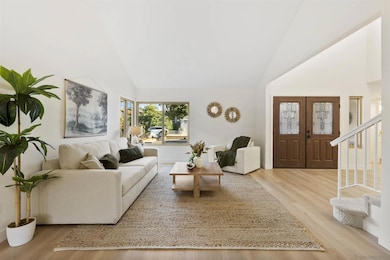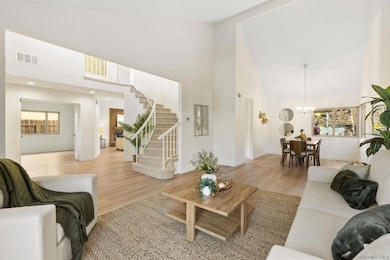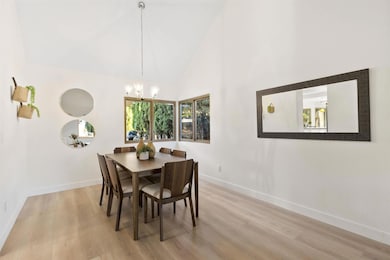9720 Graceland Way San Diego, CA 92129
Rancho Peñasquitos NeighborhoodEstimated payment $8,520/month
Highlights
- Heated In Ground Pool
- Solar Power System
- Cathedral Ceiling
- Canyon View Elementary School Rated A+
- Deck
- Main Floor Bedroom
About This Home
You do not want to miss this turnkey home for families and entertaining. Located in quiet neighborhood in an excellent school district, this four bedroom home with a large lot was just renovated and features a pool (with brand new heater), hot tub and mature fruit trees. The stunning interior has a new, luxury flooring throughout; airy cathedral ceilings and spiral staircase; bright, contemporary lighting and a large chef's kitchen. The primary suite is spacious with a walk-in shower, large walk in closet and gorgeous view of the beautiful back yard. Three bedrooms are upstairs and the downstairs bedroom with ensuite full bath is perfect for a guest bedroom or office. Solar owned resulting in energy bills being lower. There is tons of storage including a large attic with built in access,a spacious garage with additional storage space and a covered alcove, potting area, next to the house. The attractive landscaping is water efficient with river rock in front yard. The main backyard has a large, private pool and spa, perfect for fun in the sun with your family. The upper yard has mature, fig, pomegrate, lemon,lime and orange trees. There is a fenced area for a home garden, chickens or a play area - the options are almost limitless.
Home Details
Home Type
- Single Family
Est. Annual Taxes
- $4,205
Year Built
- Built in 1984
Lot Details
- Dog Run
- Partially Fenced Property
- Wood Fence
- Fence is in average condition
Parking
- 2 Car Attached Garage
- Single Garage Door
- Garage Door Opener
Home Design
- Clay Roof
Interior Spaces
- 2,292 Sq Ft Home
- 2-Story Property
- Cathedral Ceiling
- Entrance Foyer
- Family Room with Fireplace
- Dining Area
Kitchen
- Breakfast Area or Nook
- Electric Oven
- Electric Cooktop
- Microwave
- Dishwasher
- Granite Countertops
- Disposal
Flooring
- Partially Carpeted
- Linoleum
Bedrooms and Bathrooms
- 4 Bedrooms
- Main Floor Bedroom
- Walk-In Closet
- Soaking Tub
Eco-Friendly Details
- Solar Power System
Pool
- Heated In Ground Pool
- Heated Spa
- Gas Heated Pool
- Pool Equipment or Cover
Outdoor Features
- Deck
- Concrete Porch or Patio
Utilities
- Forced Air Heating and Cooling System
- Cooling System Powered By Gas
- Heating System Uses Natural Gas
- Gas Water Heater
Community Details
- San Diego Subdivision
Map
Home Values in the Area
Average Home Value in this Area
Tax History
| Year | Tax Paid | Tax Assessment Tax Assessment Total Assessment is a certain percentage of the fair market value that is determined by local assessors to be the total taxable value of land and additions on the property. | Land | Improvement |
|---|---|---|---|---|
| 2025 | $4,205 | $382,780 | $118,437 | $264,343 |
| 2024 | $4,205 | $375,275 | $116,115 | $259,160 |
| 2023 | $4,113 | $367,918 | $113,839 | $254,079 |
| 2022 | $4,042 | $360,705 | $111,607 | $249,098 |
| 2021 | $3,987 | $353,633 | $109,419 | $244,214 |
| 2020 | $3,932 | $350,008 | $108,298 | $241,710 |
| 2019 | $3,829 | $343,146 | $106,175 | $236,971 |
| 2018 | $3,720 | $336,419 | $104,094 | $232,325 |
| 2017 | $3,619 | $329,823 | $102,053 | $227,770 |
| 2016 | $3,542 | $323,356 | $100,052 | $223,304 |
| 2015 | $3,489 | $318,500 | $98,550 | $219,950 |
| 2014 | $3,406 | $312,262 | $96,620 | $215,642 |
Property History
| Date | Event | Price | List to Sale | Price per Sq Ft |
|---|---|---|---|---|
| 10/22/2025 10/22/25 | Price Changed | $1,550,000 | -3.1% | $676 / Sq Ft |
| 09/13/2025 09/13/25 | For Sale | $1,599,000 | -- | $698 / Sq Ft |
Purchase History
| Date | Type | Sale Price | Title Company |
|---|---|---|---|
| Deed | -- | None Listed On Document | |
| Interfamily Deed Transfer | -- | None Available | |
| Interfamily Deed Transfer | -- | American Coast Title Company | |
| Interfamily Deed Transfer | -- | American Coast Title Company | |
| Interfamily Deed Transfer | -- | -- | |
| Deed | $200,000 | -- | |
| Deed | $144,500 | -- |
Mortgage History
| Date | Status | Loan Amount | Loan Type |
|---|---|---|---|
| Previous Owner | $250,000 | New Conventional | |
| Previous Owner | $250,000 | New Conventional |
Source: San Diego MLS
MLS Number: 250038869
APN: 315-401-22
- 9525 High Park Ln
- 9531 Bayamon Rd
- 13202 Salmon River Rd Unit 101
- 9488 Hiker Hill Rd
- 9525 Vervain St
- 9458 Twin Trails Dr Unit 205
- 9462 Pipilo St
- 9446 Pipilo St
- 12940 Calle de Las Rosas
- 13411 Appalachian Way
- 9959 Azuaga St Unit 105
- 12979 Calle de Las Rosas
- 13113 Calle de Las Rosas
- 9302 Twin Trails Dr Unit 204
- 9342 Twin Trails Dr Unit 303
- 9958 Paseo Montalban
- 10131 Freeport Ct
- 9858 Via Caceres
- 9562 Benavente St
- 12811 Encantadora Unit 31 Unit 31
- 13222 Salmon River Rd Unit 102
- 13549 Hike Ln
- 9439 Fairgrove Ln
- 9388 Twin Trails Dr Unit 205
- 9332 Twin Trails Dr
- 13030 Rancho Penasquitos Blvd
- 9737 Benavente Place Unit ID1283141P
- 10024 Paseo Montril Unit FL1-ID70A
- 10024 Paseo Montril Unit FL1-ID920A
- 10024 Paseo Montril Unit FL3-ID919A
- 10024 Paseo Montril Unit FL2-ID83A
- 10024 Paseo Montril Unit FL1-ID910A
- 10024 Paseo Montril Unit FL3-ID909A
- 10024 Paseo Montril Unit FL3-ID195A
- 10024 Paseo Montril Unit FL3-ID377A
- 10024 Paseo Montril Unit FL1-ID134A
- 10024 Paseo Montril Unit FL1-ID366A
- 10024 Paseo Montril
- 13737 Via Tres Vistas Unit ID1326065P
- 10062 Paseo Montril Unit FL3-ID31
