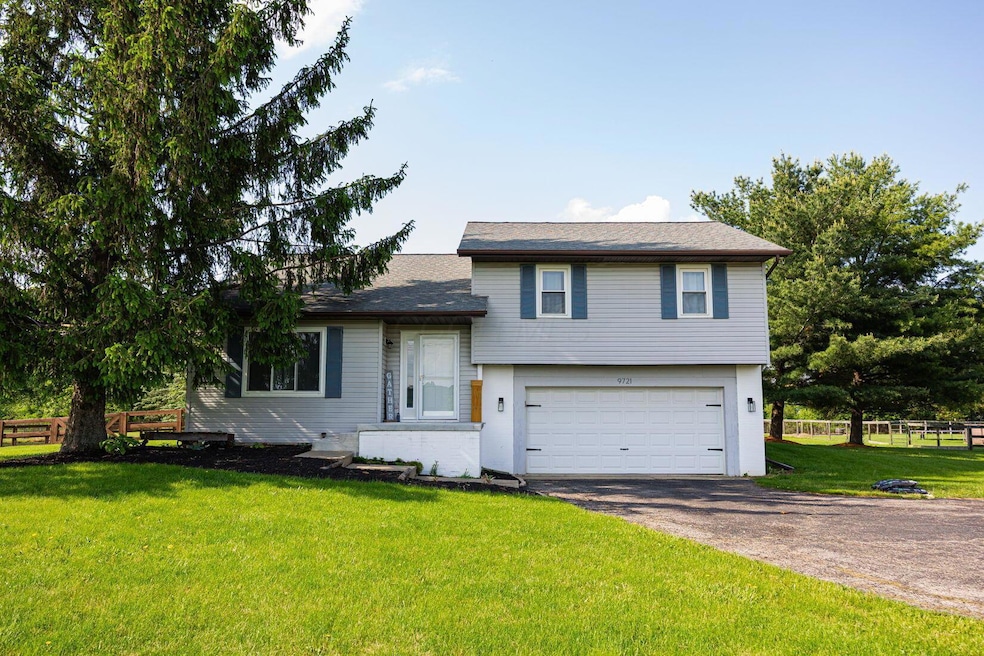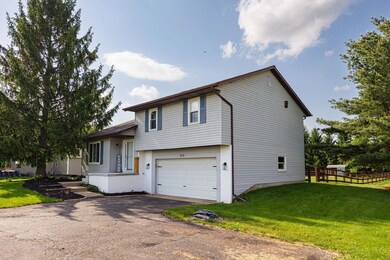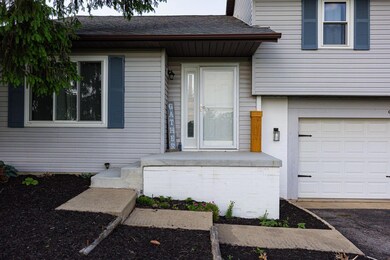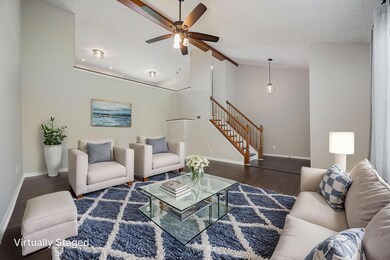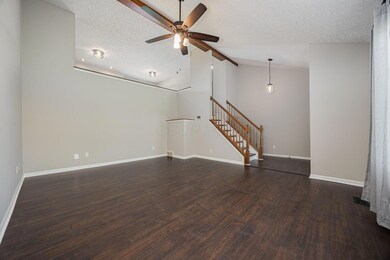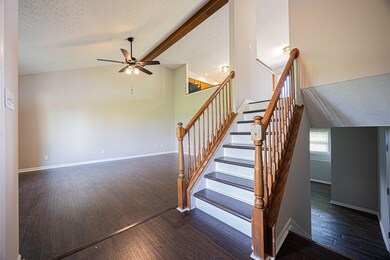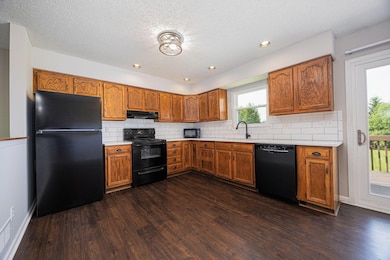
9721 State Route 521 Sunbury, OH 43074
Kingston NeighborhoodEstimated payment $2,589/month
Highlights
- Fenced Yard
- 2 Car Attached Garage
- Family Room
- Balcony
- Forced Air Heating and Cooling System
About This Home
Tucked away on a picturesque one-acre lot this delightful split-level home offers a surprising amount of space and charm! Prepare to be impressed by the vaulted ceiling in the living room and the well-equipped kitchen and dining area. Retreat to the owner's suite, boasting double closets and a private bath. Downstairs, discover a comfortable family room complete with convenient laundry hook-up. Enjoy the private backyard ideal for family barbecues, entertaining or simply unwinding after a long day. You don't want to miss this one!
Home Details
Home Type
- Single Family
Est. Annual Taxes
- $3,328
Year Built
- Built in 1992
Lot Details
- 1 Acre Lot
- Fenced Yard
Parking
- 2 Car Attached Garage
Home Design
- Split Level Home
- Block Foundation
- Vinyl Siding
Interior Spaces
- 1,578 Sq Ft Home
- 3-Story Property
- Insulated Windows
- Family Room
- Partial Basement
- Laundry on lower level
Kitchen
- Electric Range
- Dishwasher
Bedrooms and Bathrooms
- 3 Bedrooms
- 2 Full Bathrooms
Outdoor Features
- Balcony
Utilities
- Forced Air Heating and Cooling System
- Private Sewer
Listing and Financial Details
- Assessor Parcel Number 517-100-01-075-000
Map
Home Values in the Area
Average Home Value in this Area
Tax History
| Year | Tax Paid | Tax Assessment Tax Assessment Total Assessment is a certain percentage of the fair market value that is determined by local assessors to be the total taxable value of land and additions on the property. | Land | Improvement |
|---|---|---|---|---|
| 2024 | $3,328 | $96,880 | $17,150 | $79,730 |
| 2023 | $3,327 | $96,880 | $17,150 | $79,730 |
| 2022 | $2,792 | $73,260 | $12,530 | $60,730 |
| 2021 | $2,654 | $73,260 | $12,530 | $60,730 |
| 2020 | $2,671 | $73,260 | $12,530 | $60,730 |
| 2019 | $2,485 | $62,450 | $9,630 | $52,820 |
| 2018 | $2,524 | $62,450 | $9,630 | $52,820 |
| 2017 | $2,228 | $53,380 | $7,530 | $45,850 |
| 2016 | $2,004 | $53,380 | $7,530 | $45,850 |
| 2015 | $2,117 | $53,380 | $7,530 | $45,850 |
| 2014 | $1,987 | $53,380 | $7,530 | $45,850 |
| 2013 | $2,020 | $52,160 | $7,530 | $44,630 |
Property History
| Date | Event | Price | Change | Sq Ft Price |
|---|---|---|---|---|
| 05/17/2025 05/17/25 | For Sale | $415,000 | +110.1% | $263 / Sq Ft |
| 03/27/2025 03/27/25 | Off Market | $197,500 | -- | -- |
| 10/04/2016 10/04/16 | Sold | $197,500 | 0.0% | $125 / Sq Ft |
| 09/04/2016 09/04/16 | Pending | -- | -- | -- |
| 08/30/2016 08/30/16 | For Sale | $197,500 | -- | $125 / Sq Ft |
Purchase History
| Date | Type | Sale Price | Title Company |
|---|---|---|---|
| Warranty Deed | $197,500 | Attorney | |
| Interfamily Deed Transfer | -- | Attorney | |
| Interfamily Deed Transfer | -- | None Available | |
| Deed | $104,900 | -- |
Mortgage History
| Date | Status | Loan Amount | Loan Type |
|---|---|---|---|
| Open | $187,625 | New Conventional | |
| Previous Owner | $187,625 | New Conventional | |
| Previous Owner | $18,500 | Credit Line Revolving |
Similar Homes in Sunbury, OH
Source: Columbus and Central Ohio Regional MLS
MLS Number: 225017285
APN: 517-100-01-075-000
- 5125 Carters Corner Rd
- 5141 Carters Corner Rd
- 5081 Carters Corner Rd
- Tract 6 State Route 521
- Tract 5 State Route 521
- 9131 Kilbourne Rd
- 8903 Twigg Hupp Rd
- 6211 Blue Church Rd
- 0 Kilbourne Rd Unit 225022966
- 0 Twigg Hupp Rd
- 1206 Clover St
- 4315 N 3 Bs and K Rd
- 11418 Rosecrans Rd
- 7700 N State Route 61
- 1524 Lovingston Way
- 4700 Beard Rd
- 2994 County Road 225
- 1551 Goldwell Dr
- 3000 County Road 225
- 3319 N State Route 61
