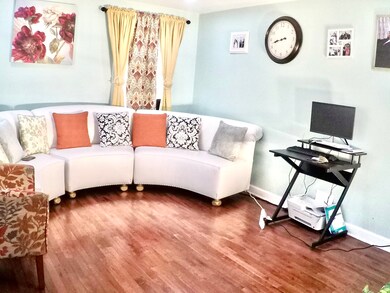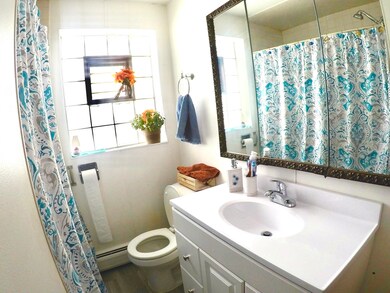
9722 Reeves Ct Franklin Park, IL 60131
Highlights
- Ranch Style House
- Wood Flooring
- 1 Car Detached Garage
- East Leyden High School Rated A-
- Fenced Yard
- 3-minute walk to Ruby Addison Park
About This Home
As of July 2021Located in a quiet block and very nice area, in move in condition not much to do. Ready to enjoy, this is a very nice home with 2 Bed, 2 full Bath. Natural hardwood floors throughout the main living space just done in 2020 and many other up grades, large kitchen with plenty of space and beautiful solid Oak cabinets with granite top counter and stainless steel appliances. Full finished basement that can be used for entertaining, storage, or a third bedroom with a second full bathroom. A drive way, large back yard with plenty of space awaits you for entertainment. Brick ranch, just 4 blocks from Leyden High School and 3 minute drive to train station and expressways, shopping, dinning, entertainment and much more.
Last Agent to Sell the Property
Core Realty & Investments Inc. License #475110955 Listed on: 05/26/2021

Home Details
Home Type
- Single Family
Est. Annual Taxes
- $4,885
Year Built
- Built in 1944
Lot Details
- 4,500 Sq Ft Lot
- Lot Dimensions are 45 x 104
- Fenced Yard
- Paved or Partially Paved Lot
Parking
- 1 Car Detached Garage
- Garage Door Opener
- Parking Included in Price
Home Design
- Ranch Style House
- Brick Exterior Construction
Interior Spaces
- 947 Sq Ft Home
- Wood Flooring
- Pull Down Stairs to Attic
- Range
Bedrooms and Bathrooms
- 2 Bedrooms
- 2 Potential Bedrooms
- Bathroom on Main Level
- 2 Full Bathrooms
Laundry
- Dryer
- Washer
Finished Basement
- Basement Fills Entire Space Under The House
- Finished Basement Bathroom
Schools
- John F Kennedy Elementary School
- Lincoln Middle School
- East Leyden High School
Utilities
- Central Air
- Baseboard Heating
- Heating System Uses Steam
- 100 Amp Service
- Lake Michigan Water
Listing and Financial Details
- Homeowner Tax Exemptions
Ownership History
Purchase Details
Home Financials for this Owner
Home Financials are based on the most recent Mortgage that was taken out on this home.Purchase Details
Home Financials for this Owner
Home Financials are based on the most recent Mortgage that was taken out on this home.Purchase Details
Home Financials for this Owner
Home Financials are based on the most recent Mortgage that was taken out on this home.Purchase Details
Purchase Details
Similar Homes in the area
Home Values in the Area
Average Home Value in this Area
Purchase History
| Date | Type | Sale Price | Title Company |
|---|---|---|---|
| Warranty Deed | $235,000 | First American Title | |
| Warranty Deed | $200,000 | None Available | |
| Joint Tenancy Deed | $135,000 | Atgf Inc | |
| Interfamily Deed Transfer | -- | -- | |
| Interfamily Deed Transfer | -- | -- |
Mortgage History
| Date | Status | Loan Amount | Loan Type |
|---|---|---|---|
| Open | $230,743 | New Conventional | |
| Previous Owner | $169,915 | New Conventional | |
| Previous Owner | $132,554 | FHA |
Property History
| Date | Event | Price | Change | Sq Ft Price |
|---|---|---|---|---|
| 07/27/2021 07/27/21 | Sold | $235,000 | 0.0% | $248 / Sq Ft |
| 05/28/2021 05/28/21 | Pending | -- | -- | -- |
| 05/26/2021 05/26/21 | For Sale | $235,000 | +17.6% | $248 / Sq Ft |
| 05/10/2019 05/10/19 | Sold | $199,900 | 0.0% | $211 / Sq Ft |
| 03/16/2019 03/16/19 | Pending | -- | -- | -- |
| 03/04/2019 03/04/19 | For Sale | $199,900 | +48.1% | $211 / Sq Ft |
| 07/29/2013 07/29/13 | Sold | $135,000 | -3.5% | $143 / Sq Ft |
| 04/02/2013 04/02/13 | Pending | -- | -- | -- |
| 12/29/2012 12/29/12 | For Sale | $139,900 | -- | $148 / Sq Ft |
Tax History Compared to Growth
Tax History
| Year | Tax Paid | Tax Assessment Tax Assessment Total Assessment is a certain percentage of the fair market value that is determined by local assessors to be the total taxable value of land and additions on the property. | Land | Improvement |
|---|---|---|---|---|
| 2024 | $7,010 | $22,000 | $4,050 | $17,950 |
| 2023 | $6,979 | $22,000 | $4,050 | $17,950 |
| 2022 | $6,979 | $22,000 | $4,050 | $17,950 |
| 2021 | $6,242 | $16,346 | $2,925 | $13,421 |
| 2020 | $6,067 | $16,346 | $2,925 | $13,421 |
| 2019 | $4,885 | $18,471 | $2,925 | $15,546 |
| 2018 | $4,634 | $15,960 | $2,475 | $13,485 |
| 2017 | $4,653 | $15,960 | $2,475 | $13,485 |
| 2016 | $4,658 | $15,960 | $2,475 | $13,485 |
| 2015 | $3,983 | $13,500 | $2,250 | $11,250 |
| 2014 | $4,905 | $13,500 | $2,250 | $11,250 |
| 2013 | $4,737 | $13,500 | $2,250 | $11,250 |
Agents Affiliated with this Home
-
Ana Marin
A
Seller's Agent in 2021
Ana Marin
Core Realty & Investments Inc.
(708) 420-7182
2 in this area
15 Total Sales
-
Rick Mroczkowski

Buyer's Agent in 2021
Rick Mroczkowski
Realty of America, LLC
(847) 809-4942
1 in this area
7 Total Sales
-
Robert Medinger

Seller's Agent in 2019
Robert Medinger
Keller Williams Preferred Rlty
(872) 333-2646
178 Total Sales
-
Donna Raven

Seller's Agent in 2013
Donna Raven
RE/MAX
(847) 302-9348
88 in this area
198 Total Sales
-
H
Buyer's Agent in 2013
Hernan Rivera
REDCO, Inc.
Map
Source: Midwest Real Estate Data (MRED)
MLS Number: 11100852
APN: 12-21-212-026-0000
- 3706 Ruby St
- 3721 Ruby St Unit 103S
- 3734 Emerson St
- 9770 Ivanhoe Ave
- 3848 25th Ave Unit 38485
- 3623 Hawthorne St
- 3530 Elder Ln
- 3652 Hawthorne St
- 3837 Emerson Dr
- 3421 Elder Ln
- 9504 Nerbonne Ave
- 3321 Ruby St
- 9875 Soreng Ave
- 3538 Sunset Ln
- 3516 Dora St
- 10137 Hartford Ct Unit 1C
- 4147 Prairie Ave
- 10245 Mcnerney Dr
- 4029 Gremley Ave
- 10101 Belle Plaine Ave






