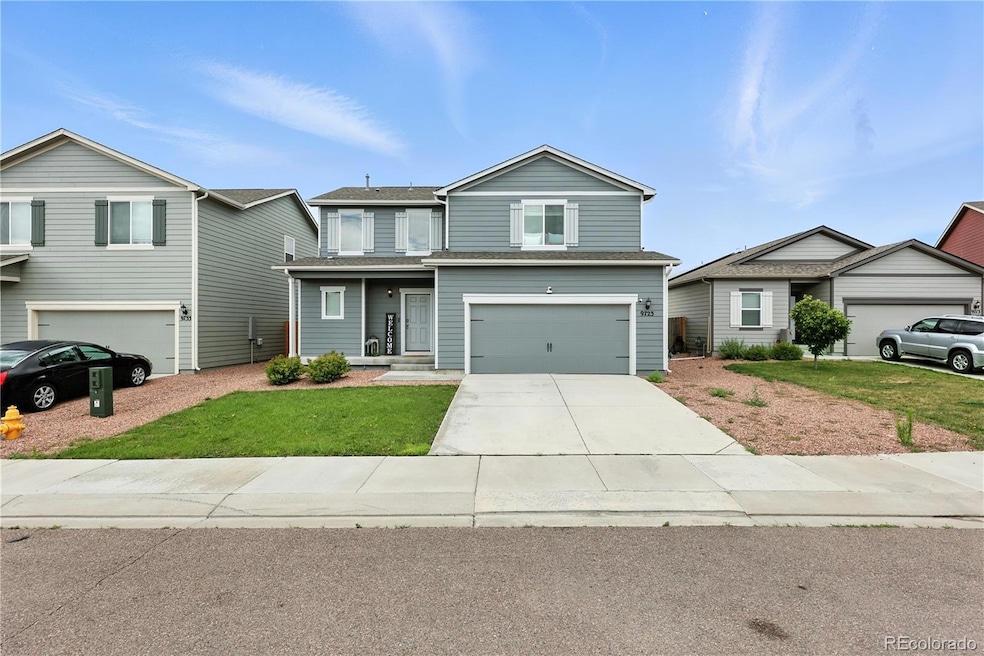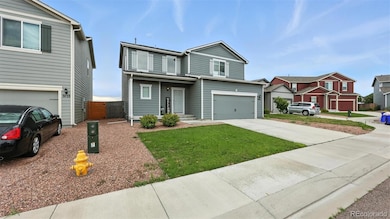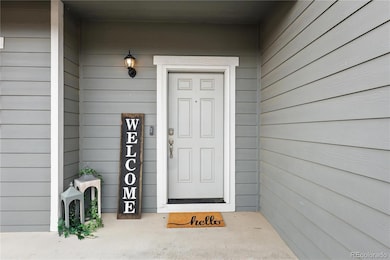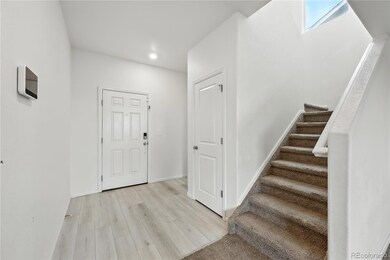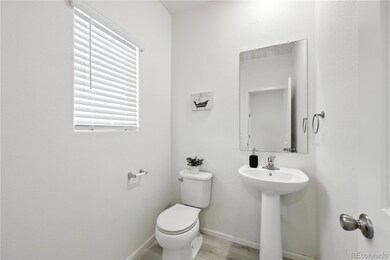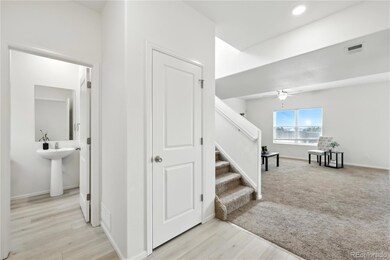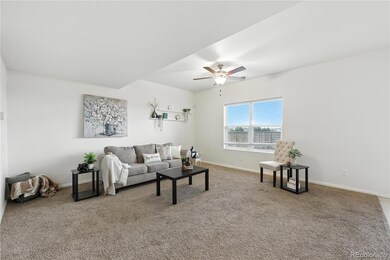9723 Borderpine Way Colorado Springs, CO 80925
Widefield NeighborhoodEstimated payment $2,404/month
Highlights
- Primary Bedroom Suite
- Granite Countertops
- No HOA
- Open Floorplan
- Private Yard
- Covered Patio or Porch
About This Home
Nestled in the inviting southeast community of Carriage Meadows North at Lorson Ranch, this delightful 2-story home offers 3BRs, 2.5BAs, & over 1,800 sf of beautifully crafted living space, designed to enrich your everyday life. A welcoming covered front porch is ideal for sipping morning coffee or enjoying a peaceful evening breeze. The low-maintenance landscaping provides beautiful curb appeal without the hassle. Inside, you'll discover central air & heat for year round comfort. Bright & flowing floor plan, beginning with a warm wood laminate entry & convenient coat closet. The living room, bathed in natural light from the large view window, features neutral carpet & a stylish lighted ceiling fan, creating an inviting space for gatherings & relaxation. The open-concept design carries you seamlessly into the dining room, where wood laminate floors lead to a sliding glass door that opens to a fully fenced backyard. Adjacent is a well appointed kitchen that boasts rich espresso cabinetry, granite countertops, & black appliances incl a gas range oven, built-in microwave, dishwasher, & refrigerator. Convenient powder bathroom. Upstairs, serenity awaits in the spacious primary suite, complete with a generous walk-in closet & a 5-piece bath featuring a dual sink granite vanity, a soaking tub, & a separate enclosed shower. 2 addtl BRs with neutral tones provide space for family or guests & share a stylish full bath with modern finishes. A convenient laundry room with wood laminate floors & built-in storage rounds out the upper level. The fully fenced yard offers privacy as it backs to open space, perfect for quiet mornings & weekend BBQs. With a 2-car attached garage, this home offers the storage & convenience every lifestyle demands. Located close to schools, parks, Big Johnson Reservoir, & Fountain shopping, & offering a quick commute to Fort Carson & Peterson AFB. Come experience the warmth of this delightful home, where the next chapter of your story begins.
Listing Agent
Pink Realty Brokerage Email: Pinkteam@pinkrealty.com,719-393-7465 License #100039396 Listed on: 07/12/2025
Co-Listing Agent
Pink Realty Brokerage Email: Pinkteam@pinkrealty.com,719-393-7465 License #100089498
Home Details
Home Type
- Single Family
Est. Annual Taxes
- $4,430
Year Built
- Built in 2020
Lot Details
- 5,962 Sq Ft Lot
- Partially Fenced Property
- Landscaped
- Level Lot
- Private Yard
- Property is zoned PUD
Parking
- 2 Car Attached Garage
Home Design
- Slab Foundation
- Frame Construction
- Composition Roof
- Wood Siding
Interior Spaces
- 1,818 Sq Ft Home
- 2-Story Property
- Open Floorplan
- Ceiling Fan
- Window Treatments
- Entrance Foyer
- Living Room
- Dining Room
- Laundry Room
Kitchen
- Eat-In Kitchen
- Oven
- Range
- Microwave
- Dishwasher
- Granite Countertops
- Disposal
Flooring
- Carpet
- Laminate
Bedrooms and Bathrooms
- 3 Bedrooms
- Primary Bedroom Suite
- Walk-In Closet
- Soaking Tub
Outdoor Features
- Covered Patio or Porch
Schools
- Sunrise Elementary School
- Janitell Middle School
- Widefield High School
Utilities
- Forced Air Heating and Cooling System
- Heating System Uses Natural Gas
- Natural Gas Connected
- Cable TV Available
Community Details
- No Home Owners Association
- Carriage Meadows North At Lorson Ranch Subdivision
Listing and Financial Details
- Exclusions: All Seller's personal property
- Assessor Parcel Number 55154-13-008
Map
Home Values in the Area
Average Home Value in this Area
Tax History
| Year | Tax Paid | Tax Assessment Tax Assessment Total Assessment is a certain percentage of the fair market value that is determined by local assessors to be the total taxable value of land and additions on the property. | Land | Improvement |
|---|---|---|---|---|
| 2025 | $4,430 | $29,560 | -- | -- |
| 2024 | $4,380 | $31,250 | $6,040 | $25,210 |
| 2022 | $3,455 | $23,280 | $4,810 | $18,470 |
| 2021 | $3,595 | $23,950 | $4,950 | $19,000 |
| 2020 | $2,059 | $13,580 | $13,580 | $0 |
| 2019 | $1,931 | $12,780 | $12,780 | $0 |
Property History
| Date | Event | Price | List to Sale | Price per Sq Ft |
|---|---|---|---|---|
| 07/12/2025 07/12/25 | For Sale | $385,000 | -- | $212 / Sq Ft |
Purchase History
| Date | Type | Sale Price | Title Company |
|---|---|---|---|
| Special Warranty Deed | $425,000 | Zillow Closing Services Llc | |
| Warranty Deed | $427,200 | Zillow Closing Services Llc | |
| Special Warranty Deed | $340,900 | First American Title |
Mortgage History
| Date | Status | Loan Amount | Loan Type |
|---|---|---|---|
| Open | $435,897 | VA | |
| Previous Owner | $348,740 | VA |
Source: REcolorado®
MLS Number: 9946234
APN: 55154-13-008
- 6193 Cider Mill Place
- 6565 Carriage Meadows Dr
- 6577 Rubicon Heights
- 6687 Rubicon Dr
- 6170 Pilgrimage Rd
- 6626 Mandan Dr
- 6650 Mandan Dr
- 6529 Tranters Creek Way
- 6210 Pilgrimage Rd
- 6562 Phantom Way
- 9835 Rubicon Dr
- 6441 Old Glory Dr
- 6431 Old Glory Dr
- 6388 Roundup Butte St
- 9744 Rubicon Dr
- 6755 Phantom Way
- 6184 Wood Bison Trail
- 6106 Wild Turkey Dr
- 6241 Old Glory Dr
- 6231 Old Glory Dr
- 6223 Cider Mill Place
- 6053 Cider Mill Place
- 6195 Wild Turkey Dr
- 6743 Phantom Way
- 6258 Pilgrimage Rd
- 6175 White Wolf Point
- 10126 Silver Stirrup Dr
- 10158 Silver Stirrup Dr
- 6915 Mandan Dr
- 10756 Deer Meadow Cir
- 6550 Alliance Loop
- 10165 Castor Dr
- 6176 Farmstead Place
- 6605 Alliance Loop
- 10094 Luneth Dr
- 10423 Kalama Dr
- 10455 Kalama Dr
- 10430 Abrams Dr
- 6908 Akela Ln
- 10393 Luneth Dr
