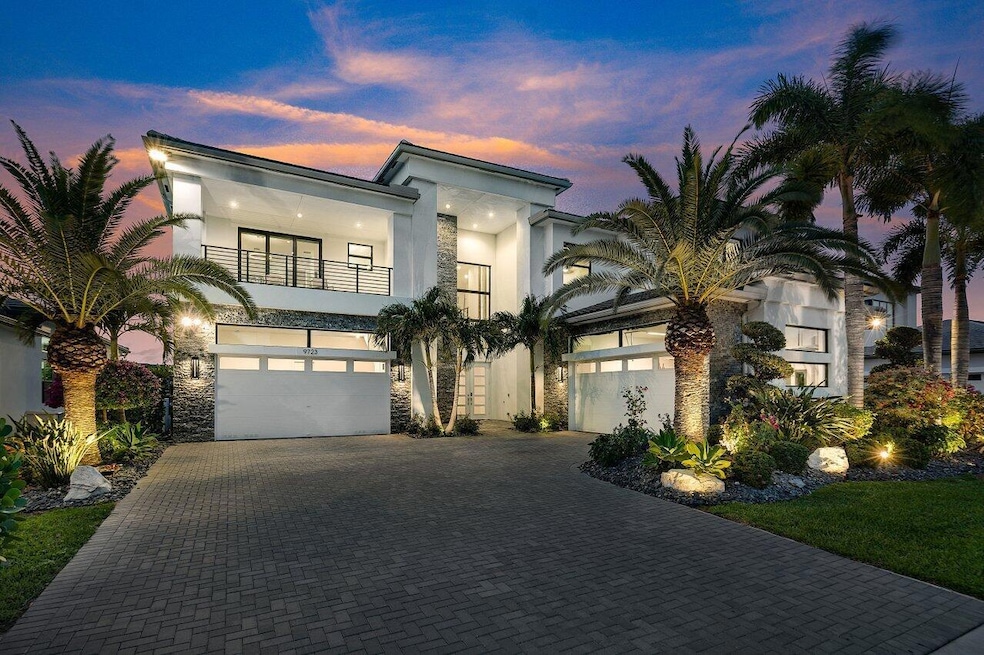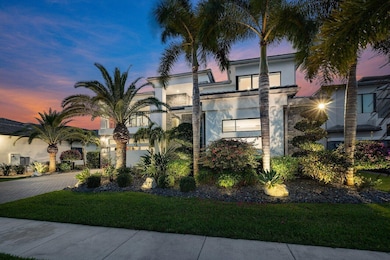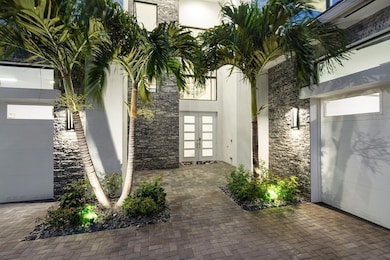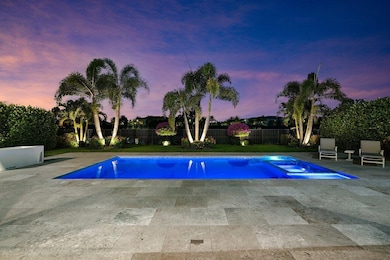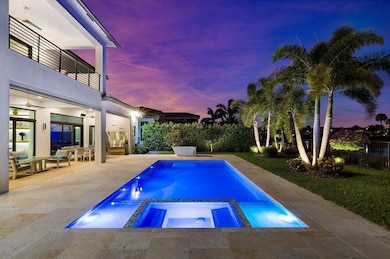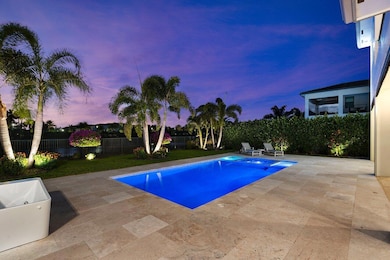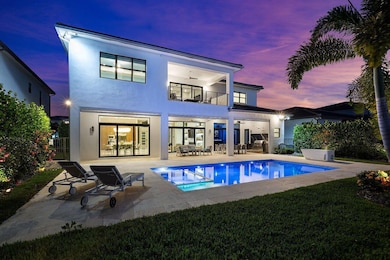9723 Chianti Classico Terrace Boca Raton, FL 33496
Boca Bridges NeighborhoodEstimated payment $31,656/month
Highlights
- Lake Front
- Gated with Attendant
- Heated Spa
- Whispering Pines Elementary School Rated A-
- Home Theater
- Clubhouse
About This Home
Introducing 9723 Chianti Classico Terrace, a contemporary estate with roughly 6,000 SF under air, in prestigious Boca Bridges. Custom finishes throughout, set on approximately a 1/3 acre private lakefront lot with no rear neighbors! Where luxury meets functionality in every meticulously designed detail. As you enter, you are greeted by a stunning foyer featuring a Fine Art Handcrafted Beveled Arcs 56'' Round Chandelier, effortlessly maintained with an electric motor for easy cleaning and bulb replacement. The heart of the home, the kitchen, boasts premium upgrades including a 48'' additional gas oven and range, complemented by two dishwashers and upgraded cabinets with pull-out drawers. Illuminate your culinary creations with elegant Addis chandeliers and pendants by Crystorama.
Home Details
Home Type
- Single Family
Est. Annual Taxes
- $46,802
Year Built
- Built in 2022
Lot Details
- 0.28 Acre Lot
- Lake Front
- Fenced
- Sprinkler System
- Property is zoned AGR-PU
HOA Fees
- $1,122 Monthly HOA Fees
Parking
- 4 Car Attached Garage
- Garage Door Opener
Property Views
- Lake
- Pool
Home Design
- Flat Roof Shape
- Tile Roof
- Concrete Roof
Interior Spaces
- 5,895 Sq Ft Home
- 2-Story Property
- Wet Bar
- Bar
- High Ceiling
- Fireplace
- Blinds
- Entrance Foyer
- Family Room
- Formal Dining Room
- Home Theater
- Den
- Recreation Room
- Loft
- Dryer
Kitchen
- Breakfast Area or Nook
- Eat-In Kitchen
- Built-In Oven
- Gas Range
- Microwave
- Dishwasher
Flooring
- Wood
- Carpet
- Tile
Bedrooms and Bathrooms
- 5 Bedrooms
- Split Bedroom Floorplan
- Closet Cabinetry
- Walk-In Closet
- Dual Sinks
- Roman Tub
- Separate Shower in Primary Bathroom
Home Security
- Home Security System
- Impact Glass
Pool
- Heated Spa
- In Ground Spa
- Gunite Pool
- Saltwater Pool
- Gunite Spa
- Pool Equipment or Cover
Outdoor Features
- Deck
- Patio
- Outdoor Grill
Schools
- Whispering Pines Elementary School
- Eagles Landing Middle School
- Olympic Heights High School
Utilities
- Forced Air Zoned Heating and Cooling System
- Gas Water Heater
- Water Purifier
- Cable TV Available
Listing and Financial Details
- Assessor Parcel Number 00424631160004110
- Seller Considering Concessions
Community Details
Overview
- Association fees include management, common areas, ground maintenance, recreation facilities, security
- Built by GL Homes
- Boca Bridges Subdivision, Riverside Floorplan
Amenities
- Sauna
- Clubhouse
- Game Room
Recreation
- Tennis Courts
- Community Basketball Court
- Pickleball Courts
- Community Pool
- Community Spa
Security
- Gated with Attendant
- Resident Manager or Management On Site
- Card or Code Access
Map
Home Values in the Area
Average Home Value in this Area
Tax History
| Year | Tax Paid | Tax Assessment Tax Assessment Total Assessment is a certain percentage of the fair market value that is determined by local assessors to be the total taxable value of land and additions on the property. | Land | Improvement |
|---|---|---|---|---|
| 2024 | $46,802 | $2,888,304 | -- | -- |
| 2023 | $33,464 | $2,011,763 | $445,000 | $1,566,763 |
| 2022 | $6,097 | $328,900 | $0 | $0 |
| 2021 | $5,243 | $299,000 | $299,000 | $0 |
Property History
| Date | Event | Price | Change | Sq Ft Price |
|---|---|---|---|---|
| 09/13/2025 09/13/25 | Pending | -- | -- | -- |
| 05/09/2025 05/09/25 | Price Changed | $4,999,000 | -11.5% | $848 / Sq Ft |
| 04/12/2025 04/12/25 | For Sale | $5,650,000 | -- | $958 / Sq Ft |
Purchase History
| Date | Type | Sale Price | Title Company |
|---|---|---|---|
| Special Warranty Deed | $2,188,667 | Nova Title | |
| Special Warranty Deed | $2,188,667 | Nova Title |
Source: BeachesMLS
MLS Number: R11080921
APN: 00-42-46-31-16-000-4110
- 9794 Chianti Classico Terrace
- 9683 Chianti Classico Terrace
- 17297 Ponte Chiasso Dr
- 17151 Brulee Breeze Way
- 16796 Strasbourg Ln
- 9625 Vescovato Way
- 9544 Balenciaga Ct
- 16865 Pierre Cir
- 17614 Circle Pond Ct
- 17606 Circle Pond Ct
- 17657 Middlebrook Way
- 17662 Circle Pond Ct
- 17585 Middlebrook Way
- 17729 Middlebrook Way
- 17593 Middle Lake Dr
- 17442 Rosella Rd
- 9297 Tropez Ln
- 17529 Middlebrook Way
- 17353 Rosella Rd
- 17760 Villa Club Way
