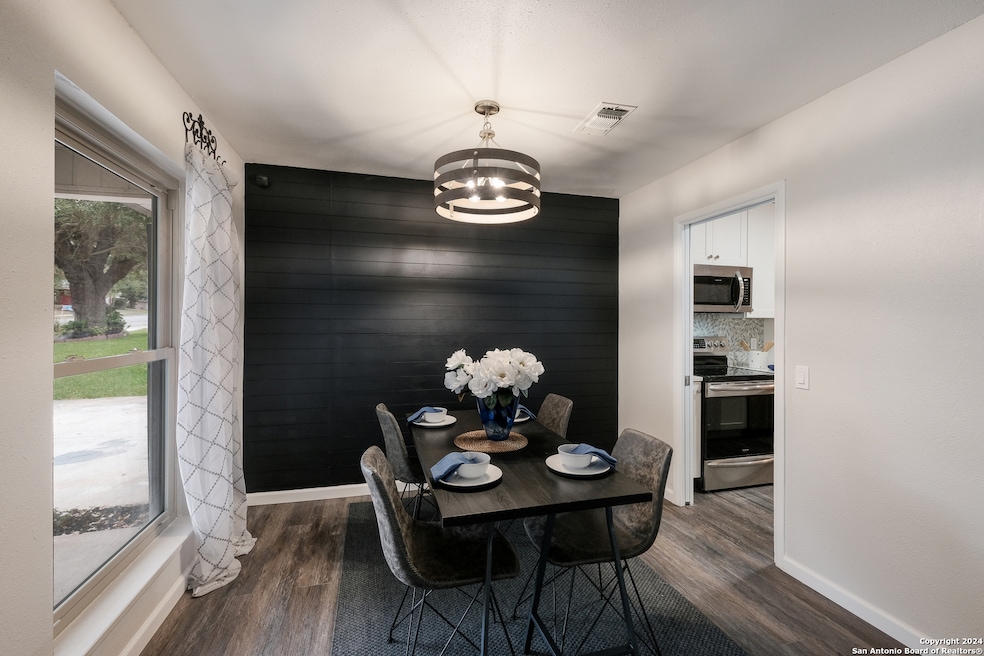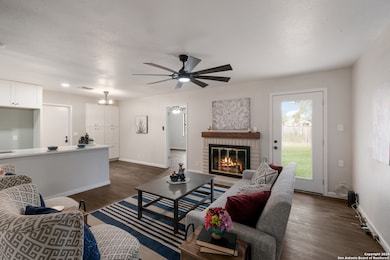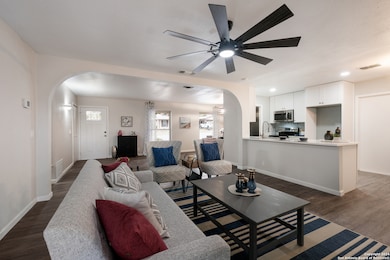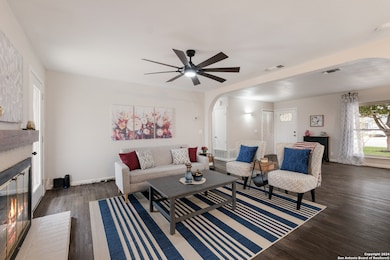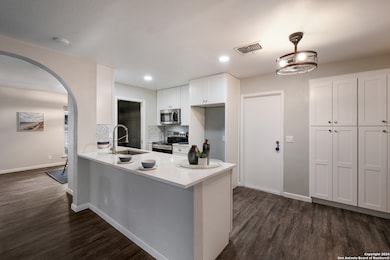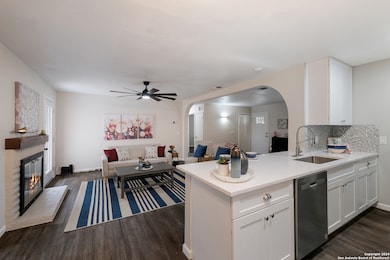
9723 Five Forks St San Antonio, TX 78245
Adams Hill NeighborhoodEstimated payment $1,943/month
Highlights
- Very Popular Property
- Walk-In Closet
- Combination Dining and Living Room
- Solid Surface Countertops
- Central Heating and Cooling System
- Ceiling Fan
About This Home
$5k in sellers concessions with acceptable offer. Welcome Home! This beautifully remodeled one-story house offers both style and functionality in a fantastic location. Step inside to find newly renovated floors that flow seamlessly throughout the home, creating a modern and cohesive look. The kitchen is now an open-concept design, perfectly integrating with the social areas for easy entertaining or everyday living. It features quartz countertops, plenty of storage space, and contemporary light fixtures that add a touch of elegance. A dedicated dining area with thoughtful designer details completes the space, making it perfect for meals and gatherings. The home sits on a massive lot with no neighbors behind, offering privacy and room to enjoy outdoor activities. Designer touches can be found throughout, giving the house a polished and welcoming feel. This is more than just a house-its a place you'll feel at home.
Home Details
Home Type
- Single Family
Est. Annual Taxes
- $5,196
Year Built
- Built in 1973
Lot Details
- 10,062 Sq Ft Lot
Home Design
- Brick Exterior Construction
- Slab Foundation
- Composition Roof
Interior Spaces
- 1,732 Sq Ft Home
- Property has 1 Level
- Ceiling Fan
- Combination Dining and Living Room
- Vinyl Flooring
- Washer Hookup
Kitchen
- Stove
- Cooktop
- Microwave
- Solid Surface Countertops
Bedrooms and Bathrooms
- 4 Bedrooms
- Walk-In Closet
- 2 Full Bathrooms
Parking
- 2 Car Garage
- Garage Door Opener
Schools
- Adams Hll Elementary School
- Pease Middle School
- Stevens High School
Utilities
- Central Heating and Cooling System
- Heating System Uses Natural Gas
- Electric Water Heater
Community Details
- Adams Hill Subdivision
Listing and Financial Details
- Legal Lot and Block 20 / 19
- Assessor Parcel Number 181590190200
Map
Home Values in the Area
Average Home Value in this Area
Tax History
| Year | Tax Paid | Tax Assessment Tax Assessment Total Assessment is a certain percentage of the fair market value that is determined by local assessors to be the total taxable value of land and additions on the property. | Land | Improvement |
|---|---|---|---|---|
| 2023 | $812 | $196,371 | $47,980 | $190,260 |
| 2022 | $4,419 | $178,519 | $37,660 | $164,270 |
| 2021 | $4,160 | $162,290 | $34,270 | $141,500 |
| 2020 | $3,849 | $147,536 | $27,010 | $137,250 |
| 2019 | $3,593 | $134,124 | $19,200 | $129,380 |
| 2018 | $3,268 | $121,931 | $19,200 | $118,040 |
| 2017 | $2,977 | $110,846 | $19,200 | $103,630 |
| 2016 | $2,706 | $100,769 | $19,200 | $82,930 |
| 2015 | $1,163 | $91,608 | $19,200 | $74,710 |
| 2014 | $1,163 | $83,280 | $0 | $0 |
Property History
| Date | Event | Price | Change | Sq Ft Price |
|---|---|---|---|---|
| 06/04/2025 06/04/25 | For Sale | $270,000 | -- | $156 / Sq Ft |
Purchase History
| Date | Type | Sale Price | Title Company |
|---|---|---|---|
| Warranty Deed | -- | Spartan Title | |
| Vendors Lien | -- | -- |
Mortgage History
| Date | Status | Loan Amount | Loan Type |
|---|---|---|---|
| Previous Owner | $72,460 | VA | |
| Previous Owner | $82,850 | VA | |
| Previous Owner | $77,520 | VA |
About the Listing Agent

Hello, my name is Kristen Schramme and I am a mother and team leader of Team Kristen Schramme. I started my real estate career back in 2006 and soon joined the most powerful real estate brokerage firm in the nation, Keller Williams Realty. In 2013 my husband and I began building a team. We are currently ranked a top 3 real estate company in the entire city.
In order to be your best Realtor in San Antonio, we utilize a consultative approach to ensure that your unique needs are understood
Kristen's Other Listings
Source: San Antonio Board of REALTORS®
MLS Number: 1872623
APN: 18159-019-0200
- 9718 Caney Creek Dr
- 9622 Five Forks
- 9506 Everton
- 9402 Everton
- 2118 Cedar Run Dr
- 9730 Vale
- 9819 Marbach Crest
- 2019 Fort Donelson Dr
- 318 Autumn Pass
- 9438 Stones River Dr
- 9619 Vale
- 9307 Ingleton
- 9630 Simplicity Dr
- 4540 Appaloosa Crescent
- 2623 Suncadia Ln
- 1733 Rocky Rise
- 3114 Buttercup Bayou
- 1711 Moonstone Bay
- 1702 Quick Ivy Rd
- 12014 Turquoise Pond
