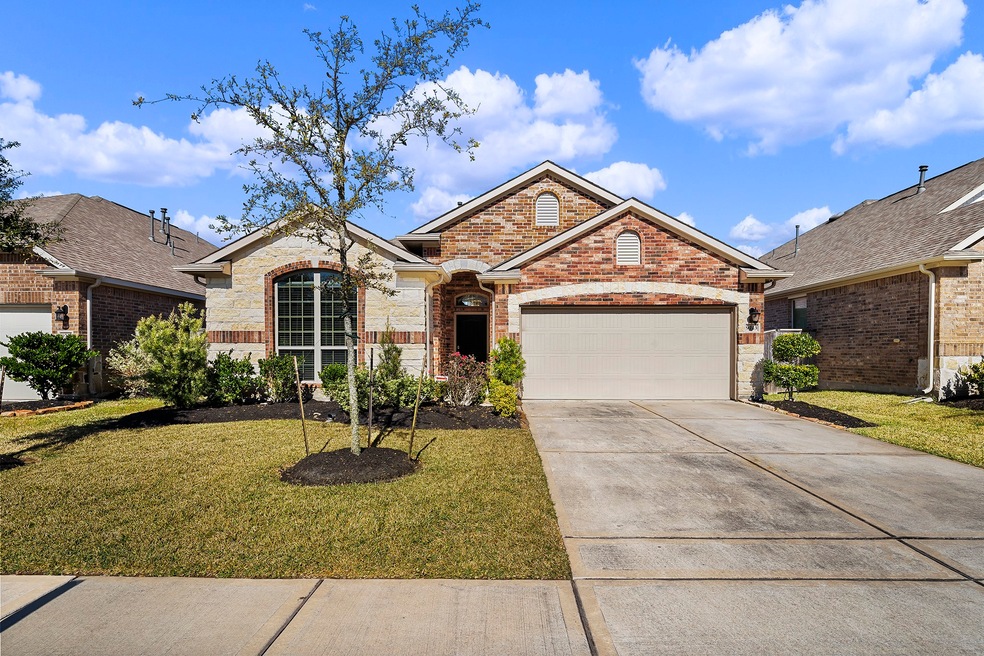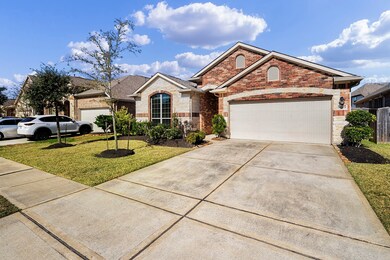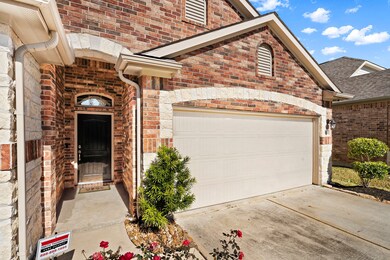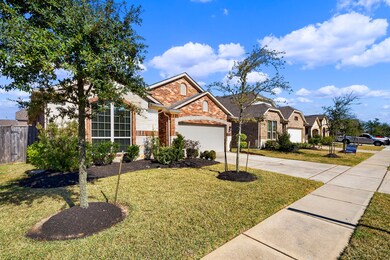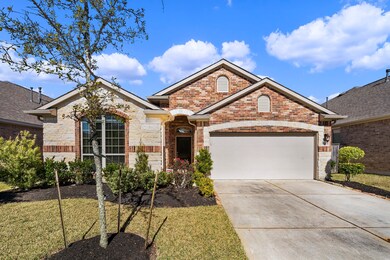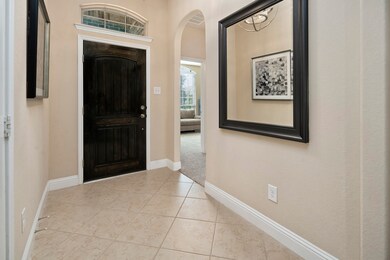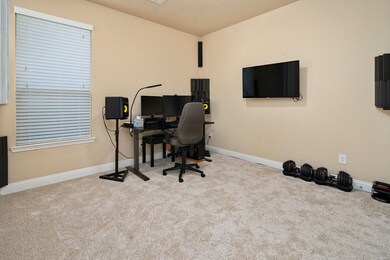
9723 Justin Ridge Ln Humble, TX 77396
Highlights
- Golf Course Community
- Tennis Courts
- Traditional Architecture
- Summer Creek High School Rated A-
- Deck
- High Ceiling
About This Home
As of February 2022Fall Creek show stopper! This Single-Story floor plan offers 2,145+SF | 3 Bedrooms | 2 Baths | Formal Dining | Inviting Kitchen | Granite Countertops | Tiled Backsplash| Large Living area | Laundry Room | As you walk in you are greeted a grand foyer entrance and two secondary bedrooms at the front of the home. As you continue you are met with elegant porcelain tile floors throughout common areas. The formal dining is located near the living area of the home which is currently being used as a study. The kitchen offers ample cabinetry & counter space with under cabinet lighting and an island located in the middle of the kitchen. Additionally, you have large breakfast area adjacent to the kitchen. The primary bedroom is spacious and offers bay windows. The primary bathroom has a standing shower and double sinks with lots of counter space. Brand NEW carpet installed in all the bedrooms!
Last Agent to Sell the Property
Styled Real Estate License #0755974 Listed on: 01/16/2022
Home Details
Home Type
- Single Family
Est. Annual Taxes
- $7,736
Year Built
- Built in 2016
Lot Details
- 6,000 Sq Ft Lot
HOA Fees
- $91 Monthly HOA Fees
Parking
- 2 Car Attached Garage
Home Design
- Traditional Architecture
- Brick Exterior Construction
- Slab Foundation
- Composition Roof
Interior Spaces
- 2,145 Sq Ft Home
- 1-Story Property
- High Ceiling
- Family Room
- Living Room
- Breakfast Room
- Dining Room
- Utility Room
Kitchen
- Breakfast Bar
- Dishwasher
- Disposal
Flooring
- Carpet
- Tile
Bedrooms and Bathrooms
- 3 Bedrooms
- 2 Full Bathrooms
- Double Vanity
Home Security
- Prewired Security
- Fire and Smoke Detector
Outdoor Features
- Tennis Courts
- Deck
- Patio
Schools
- Autumn Creek Elementary School
- Woodcreek Middle School
- Summer Creek High School
Utilities
- Central Heating and Cooling System
- Heating System Uses Gas
Listing and Financial Details
- Exclusions: All curtain rods/curtains.TV antena.Nest system
Community Details
Overview
- Association fees include clubhouse, ground maintenance, recreation facilities
- Spectrum Assoc. Management Association, Phone Number (281) 343-9178
- Fall Creek Subdivision
Recreation
- Golf Course Community
Ownership History
Purchase Details
Home Financials for this Owner
Home Financials are based on the most recent Mortgage that was taken out on this home.Purchase Details
Home Financials for this Owner
Home Financials are based on the most recent Mortgage that was taken out on this home.Similar Homes in Humble, TX
Home Values in the Area
Average Home Value in this Area
Purchase History
| Date | Type | Sale Price | Title Company |
|---|---|---|---|
| Deed | -- | Fidelity National Title | |
| Vendors Lien | -- | None Available |
Mortgage History
| Date | Status | Loan Amount | Loan Type |
|---|---|---|---|
| Open | $285,000 | New Conventional | |
| Previous Owner | $223,175 | New Conventional |
Property History
| Date | Event | Price | Change | Sq Ft Price |
|---|---|---|---|---|
| 06/29/2025 06/29/25 | Pending | -- | -- | -- |
| 06/25/2025 06/25/25 | For Sale | $330,000 | +11.7% | $154 / Sq Ft |
| 02/18/2022 02/18/22 | Sold | -- | -- | -- |
| 01/19/2022 01/19/22 | Pending | -- | -- | -- |
| 01/15/2022 01/15/22 | For Sale | $295,500 | -- | $138 / Sq Ft |
Tax History Compared to Growth
Tax History
| Year | Tax Paid | Tax Assessment Tax Assessment Total Assessment is a certain percentage of the fair market value that is determined by local assessors to be the total taxable value of land and additions on the property. | Land | Improvement |
|---|---|---|---|---|
| 2024 | $7,165 | $315,030 | $38,610 | $276,420 |
| 2023 | $7,165 | $366,920 | $38,610 | $328,310 |
| 2022 | $7,941 | $317,701 | $38,610 | $279,091 |
| 2021 | $7,736 | $271,683 | $38,610 | $233,073 |
| 2020 | $7,298 | $229,277 | $38,610 | $190,667 |
| 2019 | $7,624 | $229,434 | $38,610 | $190,824 |
| 2018 | $3,010 | $223,000 | $38,610 | $184,390 |
| 2017 | $7,499 | $223,000 | $38,610 | $184,390 |
| 2016 | $844 | $0 | $0 | $0 |
Agents Affiliated with this Home
-
Drue DaSilva
D
Seller's Agent in 2025
Drue DaSilva
Keller Williams Memorial
(713) 398-3715
176 Total Sales
-
Michael Newcomb
M
Buyer's Agent in 2025
Michael Newcomb
eXp Realty LLC
47 Total Sales
-
Jessica Ayala

Seller's Agent in 2022
Jessica Ayala
Styled Real Estate
(832) 335-8293
82 Total Sales
Map
Source: Houston Association of REALTORS®
MLS Number: 2286562
APN: 1369920010006
- 9803 Wyatt Shores Dr
- 9715 Deborah Colony Ln
- 9743 Carina Forest Ct
- 14510 Kasey Flowers Ct
- 9602 Rivermoss Ln
- 9906 Deborah Colony Ln
- 14815 Ashley Creek Ct
- 14831 Wortham Stream Ct
- 14907 Ashley Creek Ct
- 14822 Meridian Park Ln
- 14818 Autumn Long Trail
- 14911 Autumn Long Trail
- 14822 Autumn Long Trail
- 9335 Mystic Falls Ln
- 14706 Birch Arbor Ct
- 8611 Amy Brook Ct
- 4714 Loggia Ln
- 9710 Lansing Meadows Dr
- 10219 Kentington Oak Dr
- 14909 Tranquility Ridge Ct
