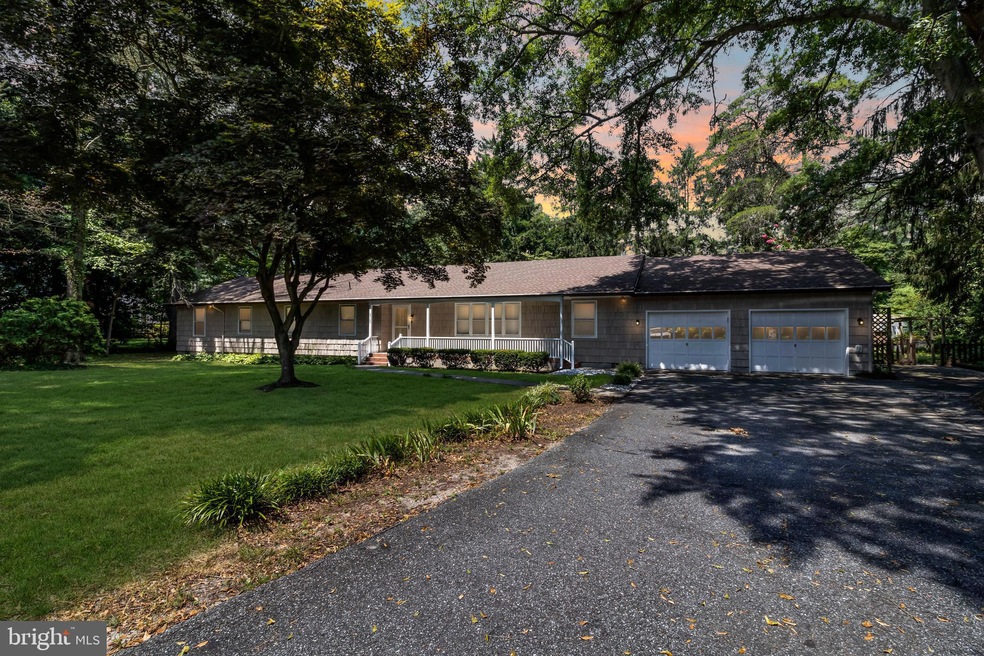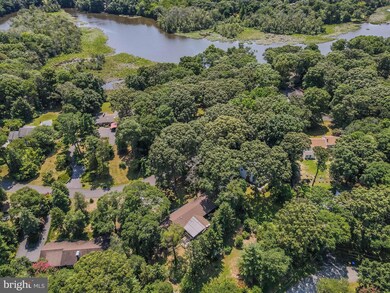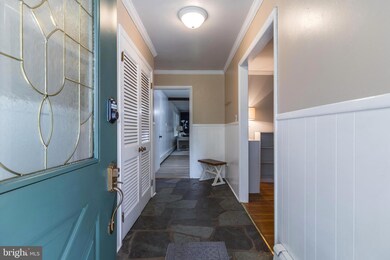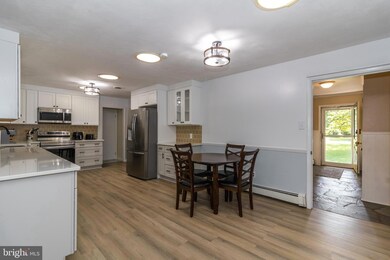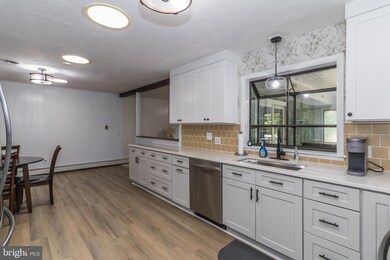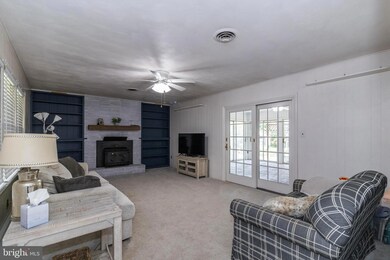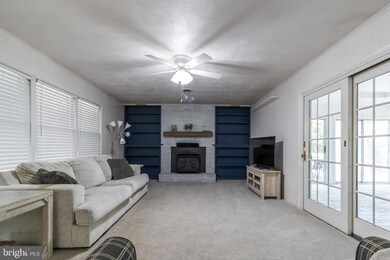
9723 N Shore Dr Seaford, DE 19973
Highlights
- Deck
- Rambler Architecture
- Main Floor Bedroom
- Wood Burning Stove
- Wood Flooring
- No HOA
About This Home
As of December 2024Welcome to your dream home! This beautifully updated rancher spans 2,700+/- sq. ft. and offers a perfect blend of comfort and style. Enjoy cooking in a modern kitchen equipped with sleek appliances and ample counter space, perfect for family gatherings or entertaining friends. The formal living room is filled with natural light, providing a warm and inviting atmosphere for relaxation. A cozy family room features a wood stove with built-in bookshelves and offers additional space for leisure activities, movie nights, or casual get-togethers. The charming sunroom provides a great bonus space for you to use year-round. Retreat to the tranquil primary bedroom, featuring a walk-in closet and an en-suite bathroom with a separate stall shower and soaking tub. The stylish hall bathroom features dual vanities, making it perfect for busy mornings with family. The additional bedrooms boast beautiful hardwood floors, providing a warm and welcoming ambiance. Conveniently located laundry/utility room includes a half bath for added functionality. The attached garage provides secure parking and additional storage space, while the paved driveway offers ample parking for guests. Step outside to enjoy your private outdoor oasis, complete with a spacious deck and a charming pergola, perfect for summer barbecues or evening relaxation. This stunning rancher home combines modern updates with classic charm, making it a perfect place for families or anyone looking to enjoy comfortable living in a beautiful setting. Don't miss the opportunity to make it your own!
Last Agent to Sell the Property
Keller Williams Realty License #RA-0020424 Listed on: 09/26/2024

Home Details
Home Type
- Single Family
Est. Annual Taxes
- $1,473
Year Built
- Built in 1970
Lot Details
- 0.83 Acre Lot
- Lot Dimensions are 150.00 x 242.00
- Property is in very good condition
- Property is zoned AR-1
Parking
- 2 Car Attached Garage
- 4 Driveway Spaces
- Oversized Parking
- Parking Storage or Cabinetry
- Front Facing Garage
Home Design
- Rambler Architecture
- Architectural Shingle Roof
- Shake Siding
- Stick Built Home
Interior Spaces
- 2,700 Sq Ft Home
- Property has 1 Level
- Built-In Features
- Ceiling Fan
- Wood Burning Stove
- Wood Burning Fireplace
- French Doors
- Sliding Doors
- Entrance Foyer
- Family Room
- Living Room
- Dining Room
- Crawl Space
Kitchen
- Eat-In Kitchen
- Electric Oven or Range
- Microwave
- Dishwasher
Flooring
- Wood
- Carpet
Bedrooms and Bathrooms
- 4 Main Level Bedrooms
- En-Suite Primary Bedroom
- En-Suite Bathroom
- Walk-In Closet
- Bathtub with Shower
- Walk-in Shower
Laundry
- Laundry Room
- Dryer
- Washer
Accessible Home Design
- No Interior Steps
- Ramp on the main level
Outdoor Features
- Deck
- Storage Shed
- Porch
Utilities
- Central Air
- Heating System Uses Oil
- Hot Water Heating System
- Well
- Electric Water Heater
- Pressure Dose
- On Site Septic
Community Details
- No Home Owners Association
- North Shores Subdivision
Listing and Financial Details
- Tax Lot 64
- Assessor Parcel Number 331-06.00-331.00
Ownership History
Purchase Details
Home Financials for this Owner
Home Financials are based on the most recent Mortgage that was taken out on this home.Purchase Details
Home Financials for this Owner
Home Financials are based on the most recent Mortgage that was taken out on this home.Purchase Details
Purchase Details
Similar Homes in Seaford, DE
Home Values in the Area
Average Home Value in this Area
Purchase History
| Date | Type | Sale Price | Title Company |
|---|---|---|---|
| Deed | $410,000 | None Listed On Document | |
| Deed | $410,000 | None Listed On Document | |
| Deed | $349,000 | -- | |
| Deed | -- | -- | |
| Deed | -- | -- |
Mortgage History
| Date | Status | Loan Amount | Loan Type |
|---|---|---|---|
| Open | $389,500 | New Conventional | |
| Closed | $389,500 | New Conventional | |
| Previous Owner | $7,329 | FHA | |
| Previous Owner | $319,596 | FHA | |
| Previous Owner | $100,000 | Stand Alone Refi Refinance Of Original Loan |
Property History
| Date | Event | Price | Change | Sq Ft Price |
|---|---|---|---|---|
| 12/02/2024 12/02/24 | Sold | $410,000 | -3.5% | $152 / Sq Ft |
| 10/19/2024 10/19/24 | Pending | -- | -- | -- |
| 09/26/2024 09/26/24 | For Sale | $425,000 | +21.8% | $157 / Sq Ft |
| 12/30/2022 12/30/22 | Sold | $349,000 | 0.0% | $129 / Sq Ft |
| 11/29/2022 11/29/22 | Pending | -- | -- | -- |
| 11/02/2022 11/02/22 | Price Changed | $349,000 | -7.9% | $129 / Sq Ft |
| 10/20/2022 10/20/22 | For Sale | $379,000 | +8.6% | $140 / Sq Ft |
| 10/06/2022 10/06/22 | Off Market | $349,000 | -- | -- |
Tax History Compared to Growth
Tax History
| Year | Tax Paid | Tax Assessment Tax Assessment Total Assessment is a certain percentage of the fair market value that is determined by local assessors to be the total taxable value of land and additions on the property. | Land | Improvement |
|---|---|---|---|---|
| 2024 | $1,473 | $29,450 | $5,650 | $23,800 |
| 2023 | $1,472 | $29,450 | $5,650 | $23,800 |
| 2022 | $1,435 | $29,450 | $5,650 | $23,800 |
| 2021 | $1,041 | $29,450 | $5,650 | $23,800 |
| 2020 | $1,162 | $29,450 | $5,650 | $23,800 |
| 2019 | $968 | $29,450 | $5,650 | $23,800 |
| 2018 | $933 | $29,450 | $0 | $0 |
| 2017 | $1,265 | $29,450 | $0 | $0 |
| 2016 | $725 | $29,450 | $0 | $0 |
| 2015 | $723 | $29,450 | $0 | $0 |
| 2014 | $683 | $29,450 | $0 | $0 |
Agents Affiliated with this Home
-
R
Seller's Agent in 2024
Russell Griffin
Keller Williams Realty
-
D
Seller Co-Listing Agent in 2024
DARLENE CONDON
Keller Williams Realty
-
E
Buyer's Agent in 2024
Erin Baker
Keller Williams Realty
-
J
Seller's Agent in 2022
Justin Yon
Century 21 Home Team Realty
-
K
Buyer's Agent in 2022
Krystal Casey
Keller Williams Realty
Map
Source: Bright MLS
MLS Number: DESU2067934
APN: 331-06.00-331.00
- 9732 Evergreen Ave
- 9616 N Shore Dr
- 9543 Middleford Rd
- 9604 Middleford Rd
- 232 N Shore Ct
- 24371 Fernwood St
- 24126 Beaver Dam Dr
- 24208 Beaver Dam Dr
- 10092 Fay Ave
- 111 Surrey Dr
- 24247 Old Meadow Rd
- 10160 Del Valle Rd
- 25 Rivers End Dr
- 0 Old Meadow Rd Unit DESU2059116
- 5 Rivers End Dr
- Lot 3 Middleford Rd
- Lot 2 Middleford Rd
- 34 Rivers End Dr
- 9173 Concord Rd
- Sussex Hwy 26673 Delaware 20
