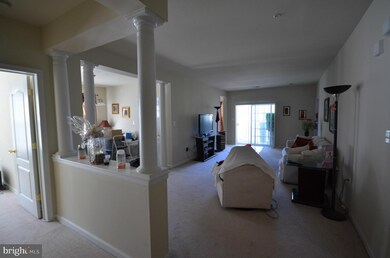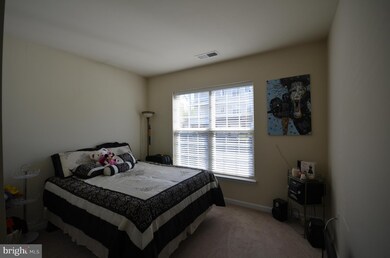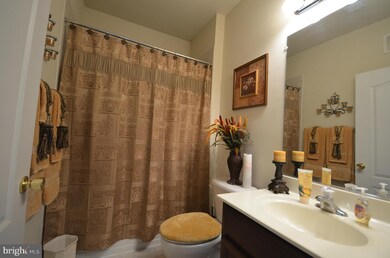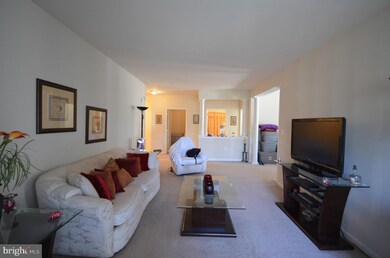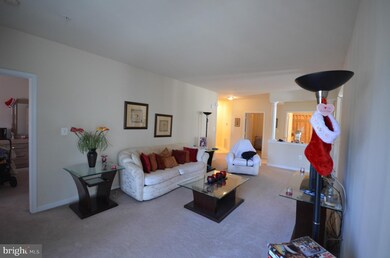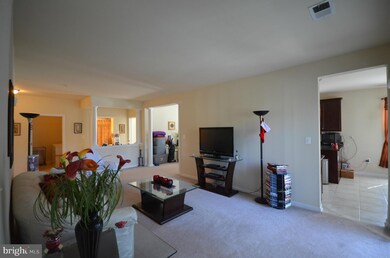
9724 Holmes Place Unit 101 Manassas Park, VA 20111
Bloom Crossing NeighborhoodEstimated Value: $322,000 - $332,000
Highlights
- Water Views
- Colonial Architecture
- Private Lot
- Open Floorplan
- Clubhouse
- Stream or River on Lot
About This Home
As of October 2016Cute and cozy meets spacious luxury in this beautiful 2 bedroom 2 full bath condo! This private condo with covered balcony, backs to trees & parkland. Walking trail to the VRE for your convenience! Large laundry room in unit. Granite counters, SS appliances, cherry cabinets and more! Master suite with walk-in his/her closets and bathroom w/ soaking tub and separate shower! Short sale approved.
Property Details
Home Type
- Condominium
Est. Annual Taxes
- $2,526
Year Built
- Built in 2007
Lot Details
- No Through Street
- Corner Lot
- Wooded Lot
- Backs to Trees or Woods
- Property is in very good condition
HOA Fees
Property Views
- Water
- Scenic Vista
- Woods
Home Design
- Colonial Architecture
- Brick Exterior Construction
Interior Spaces
- 1,480 Sq Ft Home
- Property has 1 Level
- Open Floorplan
- Window Treatments
- Family Room Off Kitchen
- Dining Area
Kitchen
- Eat-In Kitchen
- Gas Oven or Range
- Stove
- Microwave
- Dishwasher
- Upgraded Countertops
- Disposal
Bedrooms and Bathrooms
- 2 Main Level Bedrooms
- En-Suite Bathroom
- 2 Full Bathrooms
Laundry
- Dryer
- Washer
Home Security
Parking
- 2 Assigned Parking Spaces
- Unassigned Parking
Accessible Home Design
- Accessible Elevator Installed
- Level Entry For Accessibility
Outdoor Features
- Stream or River on Lot
- Balcony
Schools
- Cougar Elementary School
- Manassas Park Middle School
- Manassas Park High School
Utilities
- Forced Air Heating and Cooling System
- Natural Gas Water Heater
Listing and Financial Details
- Tax Lot 101
- Assessor Parcel Number 25-6-101C
Community Details
Overview
- Association fees include exterior building maintenance, lawn maintenance, insurance, management, parking fee, reserve funds, road maintenance, snow removal, trash
- Low-Rise Condominium
- Built by CENTEX
- The Reserve Cond Community
- The Reserve Condominiums Subdivision
- The community has rules related to parking rules
Amenities
- Clubhouse
Recreation
- Community Pool
Pet Policy
- Pets Allowed
Security
- Security Service
- Fire and Smoke Detector
- Fire Sprinkler System
Ownership History
Purchase Details
Home Financials for this Owner
Home Financials are based on the most recent Mortgage that was taken out on this home.Similar Homes in Manassas Park, VA
Home Values in the Area
Average Home Value in this Area
Purchase History
| Date | Buyer | Sale Price | Title Company |
|---|---|---|---|
| Blount Shary T | $281,975 | -- |
Mortgage History
| Date | Status | Borrower | Loan Amount |
|---|---|---|---|
| Open | Blount Shary T | $225,580 |
Property History
| Date | Event | Price | Change | Sq Ft Price |
|---|---|---|---|---|
| 10/31/2016 10/31/16 | Sold | $178,000 | -3.8% | $120 / Sq Ft |
| 08/24/2016 08/24/16 | Price Changed | $185,000 | 0.0% | $125 / Sq Ft |
| 08/24/2016 08/24/16 | For Sale | $185,000 | +3.9% | $125 / Sq Ft |
| 08/23/2016 08/23/16 | Pending | -- | -- | -- |
| 07/22/2016 07/22/16 | Pending | -- | -- | -- |
| 07/20/2016 07/20/16 | Price Changed | $178,000 | -3.8% | $120 / Sq Ft |
| 07/18/2016 07/18/16 | Price Changed | $185,000 | 0.0% | $125 / Sq Ft |
| 07/18/2016 07/18/16 | For Sale | $185,000 | -2.6% | $125 / Sq Ft |
| 05/02/2016 05/02/16 | Pending | -- | -- | -- |
| 04/18/2016 04/18/16 | For Sale | $190,000 | -- | $128 / Sq Ft |
Tax History Compared to Growth
Tax History
| Year | Tax Paid | Tax Assessment Tax Assessment Total Assessment is a certain percentage of the fair market value that is determined by local assessors to be the total taxable value of land and additions on the property. | Land | Improvement |
|---|---|---|---|---|
| 2024 | $3,598 | $304,900 | $72,700 | $232,200 |
| 2023 | $3,598 | $271,700 | $69,200 | $202,500 |
| 2022 | $3,511 | $242,600 | $65,900 | $176,700 |
| 2021 | $3,485 | $224,600 | $57,300 | $167,300 |
| 2020 | $5,255 | $220,100 | $54,000 | $166,100 |
| 2019 | $5,255 | $209,600 | $49,500 | $160,100 |
| 2018 | $2,835 | $190,500 | $49,500 | $141,000 |
| 2017 | $2,773 | $183,100 | $49,500 | $133,600 |
| 2016 | $2,754 | $177,700 | $49,500 | $128,200 |
| 2015 | $2,842 | $177,700 | $49,500 | $128,200 |
| 2014 | $2,842 | $148,100 | $49,500 | $98,600 |
Agents Affiliated with this Home
-
Ashley Spencer

Seller's Agent in 2016
Ashley Spencer
KW United
(703) 562-1800
1 in this area
80 Total Sales
-
Cherish Green

Seller Co-Listing Agent in 2016
Cherish Green
Coldwell Banker Elite
(703) 217-3278
3 in this area
54 Total Sales
-
Rachael Kim

Buyer's Agent in 2016
Rachael Kim
RE/MAX Gateway, LLC
(703) 774-8945
2 in this area
53 Total Sales
Map
Source: Bright MLS
MLS Number: 1000294883
APN: 25-6-101-C
- 9710 Handerson Place Unit 1
- 9710 Handerson Place Unit 207
- 9722 Holmes Place Unit 307
- 9712 Handerson Place Unit 306
- 9713 Handerson Place Unit 203
- 9713 Handerson Place Unit 104
- 9756 Corbett Cir
- 613 Percy Place
- 9511 Walker Way
- 1313A Styron St
- 1202A Freeman Place
- 1203A Freeman Place
- 1208A Freeman Place
- 9458 Black Hawk Ct
- 1208B Freeman Place
- 1210A Freeman Place
- 1203B Freeman Place
- 9229 Jessica Dr
- 9308 Eagle Ct
- 9071 Alexander Way
- 9724 Holmes Place Unit 407
- 9724 Holmes Place Unit 406
- 9724 Holmes Place Unit 405
- 9724 Holmes Place Unit 404
- 9724 Holmes Place Unit 403
- 9724 Holmes Place Unit 402
- 9724 Holmes Place Unit 401
- 9724 Holmes Place Unit 307
- 9724 Holmes Place Unit 306
- 9724 Holmes Place Unit 305
- 9724 Holmes Place Unit 304
- 9724 Holmes Place Unit 302
- 9724 Holmes Place Unit 301
- 9724 Holmes Place Unit 207
- 9724 Holmes Place Unit 206
- 9724 Holmes Place Unit 205
- 9724 Holmes Place Unit 204
- 9724 Holmes Place Unit 203
- 9724 Holmes Place Unit 202
- 9724 Holmes Place Unit 201

