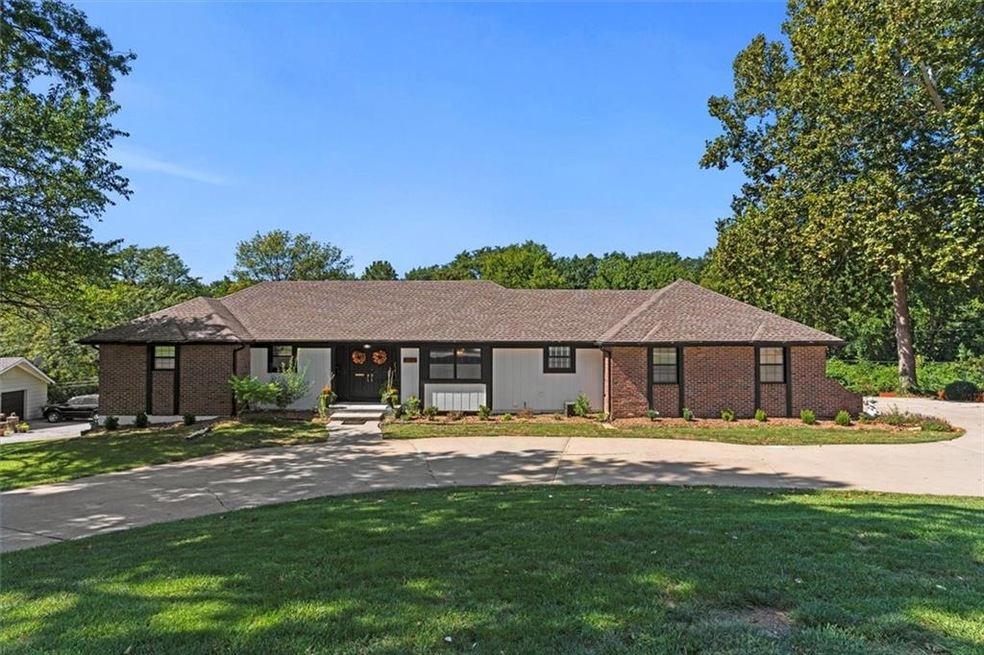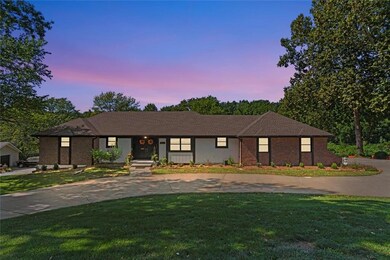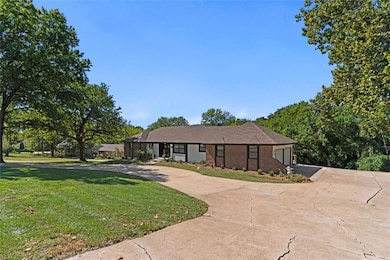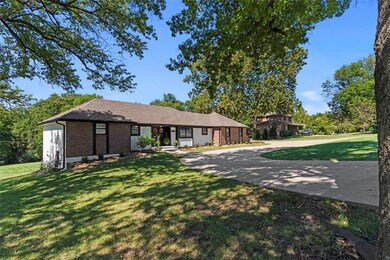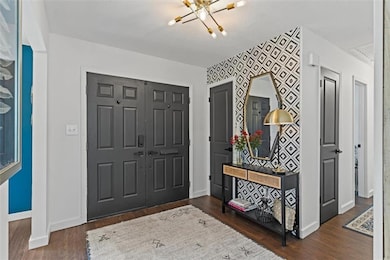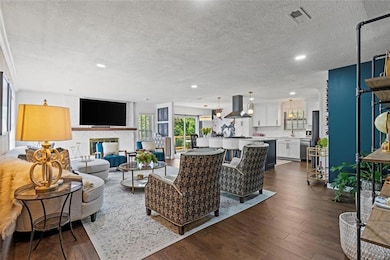
9724 State Line Rd Leawood, KS 66206
Highlights
- In Ground Pool
- 35,646 Sq Ft lot
- Vaulted Ceiling
- Brookwood Elementary School Rated A
- Family Room with Fireplace
- Ranch Style House
About This Home
As of November 2023Indulge in the epitome of luxurious living with this top-to-bottom remodeled home. Every detail has been carefully considered and meticulously crafted to create a residence that stands as a true masterpiece. This home is a true gem, featuring a newer custom pool that offers a refreshing retreat right in your backyard. It's a testament to the privacy and tranquility this property provides, as it backs onto a lush tree-lined backdrop. Two impressive kitchens cater to your culinary needs, while main-level convenience includes a primary suite and guest ensuite. In the basement, you'll discover three additional bedrooms and two full baths, providing ample room for guests, family, or even a home office. A dedicated workout/wellness room and a practical shop/tools area cater to your health and hobby needs. This home's prime location places you close to restaurants, parks, shopping, and ensures easy highway access, making it ideal for those who value both convenience and serene living. A rounded driveway adds a touch of elegance while ensuring effortless entry and exit from your daily life. Every facet of this home, from its stunning aesthetics to its functional enhancements, reflects a true top-to-bottom remodel. This is your chance to experience the ultimate in refined living. Contact us today to schedule a viewing and make this extraordinary property your own.
Last Agent to Sell the Property
Real Broker, LLC Brokerage Phone: 913-747-5321 License #SP00235020 Listed on: 09/27/2023
Home Details
Home Type
- Single Family
Est. Annual Taxes
- $4,353
Year Built
- Built in 1976
Lot Details
- 0.82 Acre Lot
- Side Green Space
HOA Fees
- $29 Monthly HOA Fees
Parking
- 2 Car Attached Garage
- Side Facing Garage
Home Design
- Ranch Style House
- Traditional Architecture
- Frame Construction
- Composition Roof
Interior Spaces
- Vaulted Ceiling
- Ceiling Fan
- Family Room with Fireplace
- 2 Fireplaces
- Family Room Downstairs
- Formal Dining Room
- Recreation Room with Fireplace
- Workshop
- Home Gym
- Laundry on main level
Kitchen
- Breakfast Area or Nook
- Eat-In Kitchen
Bedrooms and Bathrooms
- 5 Bedrooms
Finished Basement
- Walk-Out Basement
- Basement Fills Entire Space Under The House
- Bedroom in Basement
Pool
- In Ground Pool
Schools
- Corinth Elementary School
- Sm East High School
Utilities
- Central Air
- Heating System Uses Natural Gas
Community Details
- Association fees include trash
- Leawood Estates Subdivision
Listing and Financial Details
- Assessor Parcel Number HP32000000-0377
- $0 special tax assessment
Ownership History
Purchase Details
Home Financials for this Owner
Home Financials are based on the most recent Mortgage that was taken out on this home.Purchase Details
Home Financials for this Owner
Home Financials are based on the most recent Mortgage that was taken out on this home.Purchase Details
Home Financials for this Owner
Home Financials are based on the most recent Mortgage that was taken out on this home.Similar Homes in Leawood, KS
Home Values in the Area
Average Home Value in this Area
Purchase History
| Date | Type | Sale Price | Title Company |
|---|---|---|---|
| Quit Claim Deed | -- | Empower Settlement Services Ll | |
| Warranty Deed | -- | Security 1St Title | |
| Deed | -- | None Available |
Mortgage History
| Date | Status | Loan Amount | Loan Type |
|---|---|---|---|
| Open | $366,600 | New Conventional | |
| Previous Owner | $548,000 | New Conventional | |
| Previous Owner | $299,250 | New Conventional | |
| Previous Owner | $299,250 | No Value Available |
Property History
| Date | Event | Price | Change | Sq Ft Price |
|---|---|---|---|---|
| 11/29/2023 11/29/23 | Sold | -- | -- | -- |
| 09/29/2023 09/29/23 | For Sale | $685,000 | +95.7% | $198 / Sq Ft |
| 09/30/2021 09/30/21 | Sold | -- | -- | -- |
| 08/20/2021 08/20/21 | Pending | -- | -- | -- |
| 07/19/2021 07/19/21 | Price Changed | $350,000 | -6.7% | $123 / Sq Ft |
| 07/14/2021 07/14/21 | Price Changed | $375,000 | -6.3% | $131 / Sq Ft |
| 07/12/2021 07/12/21 | For Sale | $400,000 | -- | $140 / Sq Ft |
Tax History Compared to Growth
Tax History
| Year | Tax Paid | Tax Assessment Tax Assessment Total Assessment is a certain percentage of the fair market value that is determined by local assessors to be the total taxable value of land and additions on the property. | Land | Improvement |
|---|---|---|---|---|
| 2024 | $8,155 | $76,682 | $25,424 | $51,258 |
| 2023 | $5,801 | $54,452 | $25,424 | $29,028 |
| 2022 | $3,755 | $35,558 | $22,111 | $13,447 |
| 2021 | $4,446 | $40,135 | $22,111 | $18,024 |
| 2020 | $4,353 | $38,721 | $20,099 | $18,622 |
| 2019 | $4,214 | $37,594 | $20,099 | $17,495 |
| 2018 | $3,833 | $34,109 | $18,272 | $15,837 |
| 2017 | $3,721 | $32,603 | $15,233 | $17,370 |
| 2016 | $3,044 | $26,404 | $11,722 | $14,682 |
| 2015 | $2,966 | $25,933 | $11,722 | $14,211 |
| 2013 | -- | $24,173 | $9,776 | $14,397 |
Agents Affiliated with this Home
-
D
Seller's Agent in 2023
David Barraza
Real Broker, LLC
(913) 747-5321
5 in this area
253 Total Sales
-

Buyer's Agent in 2023
Mary Lynn Clark
ReeceNichols -The Village
(913) 530-3323
4 in this area
33 Total Sales
-

Seller's Agent in 2021
Dave Duncan
Realty Executives
(816) 878-2774
1 in this area
56 Total Sales
-
J
Buyer's Agent in 2021
Jennifer Mallory
Realty Executives
Map
Source: Heartland MLS
MLS Number: 2454985
APN: HP32000000-0377
- 9730 State Line Rd
- 9717 Overbrook Rd
- 9722 Overbrook Rd
- 9815 Overbrook Ct
- 9815 Overbrook Rd
- 9820 State Line Rd
- 9818 Overbrook Ct
- 9824 Sagamore Rd
- 1009 W 97th St
- 807 W 98th St
- 9645 Meadow Ln
- 602 W 101st St
- 9614 Lee Blvd
- 9628 Meadow Ln
- 10318 Sagamore Rd
- 10322 Sagamore Ln
- 9515 Lee Blvd
- 2308 W 95th St
- 9804 Ensley Ln
- 470 W 104th St Unit C
