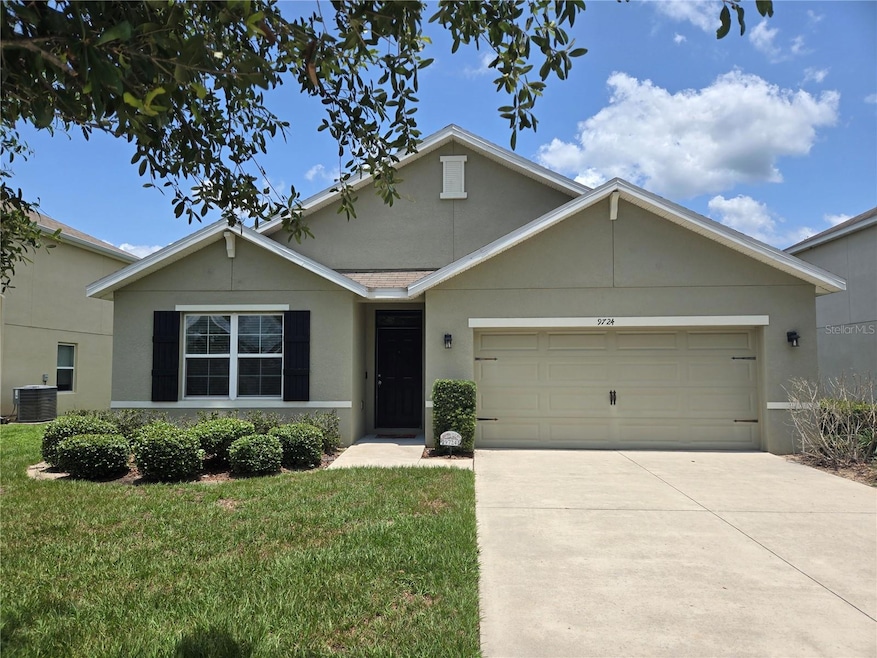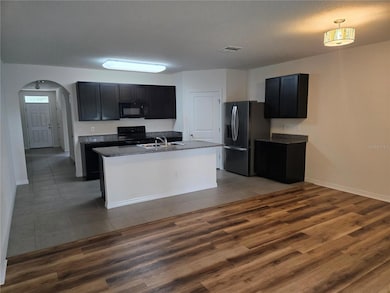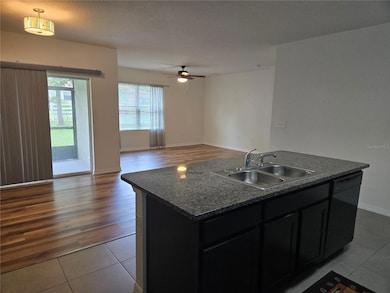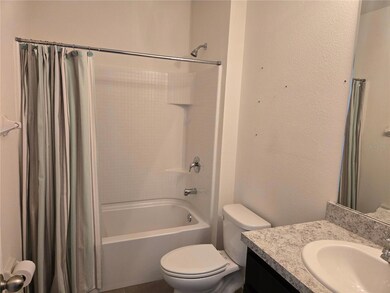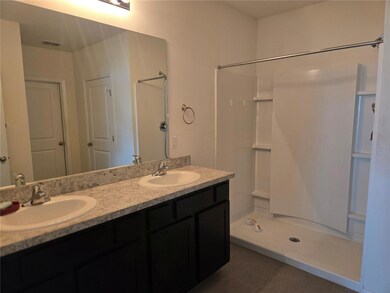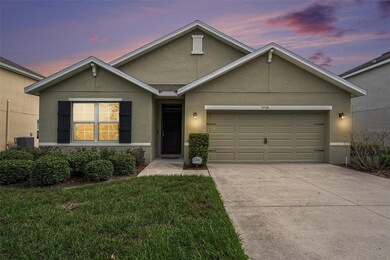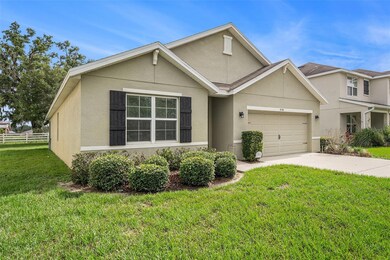
9724 Troncais Cir Thonotosassa, FL 33592
Estimated payment $2,712/month
Highlights
- Gated Community
- View of Trees or Woods
- Clubhouse
- King High School Rated A-
- Open Floorplan
- Private Lot
About This Home
Whether you are looking for a home for your family or a great investment property, this is the property for you. As you enter the home, you are greeted with a tile foyer and the first two bedrooms, with a bathroom in between. Across the foyer is the third Bedroom and your Laundry room. Proceed into the heart of the home and enjoy the well-appointed kitchen that has an open concept into your dining room and Great Room. Enjoy privacy in the split floor plan primary bedroom with an ensuite bathroom and walk in closet. Located just minutes from Florida College, USF, Busch Gardens, major highways, shopping, dining, and parks. You’ll be right in the middle of all the action in one of Tampa Bay’s most sought-after areas. Don’t miss out—schedule your private showing today! Room sizes are approximate. HOA requirements should be confirmed by the buyer.
Last Listed By
LPT REALTY, LLC Brokerage Phone: 877-366-2213 License #3292498 Listed on: 06/06/2025

Open House Schedule
-
Sunday, June 08, 20251:00 to 3:00 pm6/8/2025 1:00:00 PM +00:006/8/2025 3:00:00 PM +00:00Add to Calendar
Home Details
Home Type
- Single Family
Est. Annual Taxes
- $3,475
Year Built
- Built in 2017
Lot Details
- 7,200 Sq Ft Lot
- South Facing Home
- Mature Landscaping
- Private Lot
- Level Lot
- Landscaped with Trees
- Property is zoned PD
HOA Fees
- $177 Monthly HOA Fees
Parking
- 2 Car Attached Garage
- Ground Level Parking
- Garage Door Opener
- Driveway
Property Views
- Woods
- Park or Greenbelt
Home Design
- Ranch Style House
- Slab Foundation
- Shingle Roof
- Block Exterior
Interior Spaces
- 1,834 Sq Ft Home
- Open Floorplan
- Ceiling Fan
- Window Treatments
- Sliding Doors
- Great Room
- Family Room Off Kitchen
- Dining Room
- Laundry Room
Kitchen
- Range with Range Hood
- Microwave
- Dishwasher
- Granite Countertops
- Disposal
Flooring
- Carpet
- Ceramic Tile
- Luxury Vinyl Tile
Bedrooms and Bathrooms
- 4 Bedrooms
- En-Suite Bathroom
- Walk-In Closet
- 2 Full Bathrooms
Outdoor Features
- Covered patio or porch
Utilities
- Central Heating and Cooling System
- Thermostat
- Electric Water Heater
- Fiber Optics Available
- Cable TV Available
Listing and Financial Details
- Visit Down Payment Resource Website
- Legal Lot and Block 31 / 1
- Assessor Parcel Number U-17-28-20-9ZE-000001-00031.0
Community Details
Overview
- Association fees include cable TV, common area taxes, pool, management, private road
- Karen Association, Phone Number (813) 345-8559
- Visit Association Website
- Grand Oak Glen Subdivision
- The community has rules related to deed restrictions, fencing
Amenities
- Clubhouse
- Community Mailbox
Recreation
- Community Pool
Security
- Gated Community
Map
Home Values in the Area
Average Home Value in this Area
Tax History
| Year | Tax Paid | Tax Assessment Tax Assessment Total Assessment is a certain percentage of the fair market value that is determined by local assessors to be the total taxable value of land and additions on the property. | Land | Improvement |
|---|---|---|---|---|
| 2024 | $3,475 | $196,826 | -- | -- |
| 2023 | $3,359 | $191,093 | $0 | $0 |
| 2022 | $3,200 | $185,527 | $0 | $0 |
| 2021 | $3,195 | $180,123 | $0 | $0 |
| 2020 | $3,108 | $177,636 | $0 | $0 |
| 2019 | $3,007 | $173,642 | $39,615 | $134,027 |
| 2018 | $3,120 | $179,444 | $0 | $0 |
| 2017 | $1,578 | $50,415 | $0 | $0 |
| 2016 | $1,012 | $37,815 | $0 | $0 |
| 2015 | $817 | $41,973 | $0 | $0 |
Property History
| Date | Event | Price | Change | Sq Ft Price |
|---|---|---|---|---|
| 06/06/2025 06/06/25 | For Sale | $400,000 | -- | $218 / Sq Ft |
Purchase History
| Date | Type | Sale Price | Title Company |
|---|---|---|---|
| Special Warranty Deed | $223,990 | Dhi Title Of Nevada | |
| Deed | $2,247,000 | -- |
Mortgage History
| Date | Status | Loan Amount | Loan Type |
|---|---|---|---|
| Open | $228,805 | VA |
Similar Homes in Thonotosassa, FL
Source: Stellar MLS
MLS Number: TB8393485
APN: U-17-28-20-9ZE-000001-00031.0
- 9740 Redwood Heights Loop
- 9747 Redwood Heights Loop
- 9752 Redwood Heights Loop
- 9738 Redwood Heights Loop
- 9749 Redwood Heights Loop
- 9736 Redwood Heights Loop
- 9732 Redwood Heights Loop
- 9754 Redwood Heights Loop
- 9751 Redwood Heights Loop
- 9753 Redwood Heights Loop
- 9661 Summers Cay Cir
- 9647 Summers Cay Cir
- 9512 Summers Cay Cir
- 9420 Ripley Rd
- 9406 Eastfield Rd
- 9501 Lake Park Dr Unit 9501
- 9420 Greystone Rd
- 9418 Greystone Rd
- 11707 Bradley Rd
- 10201 Timmons Rd
