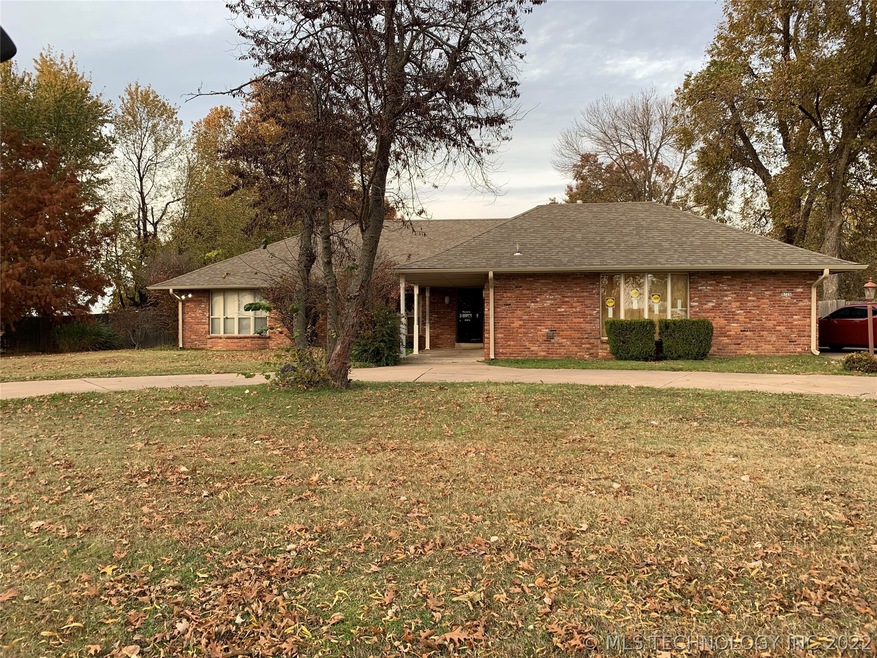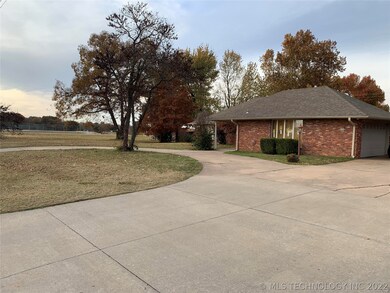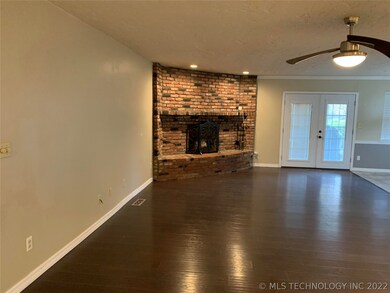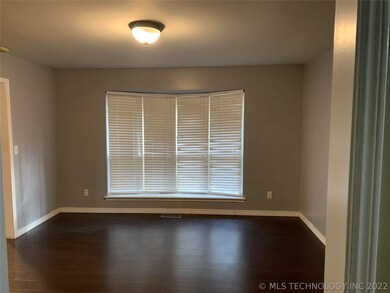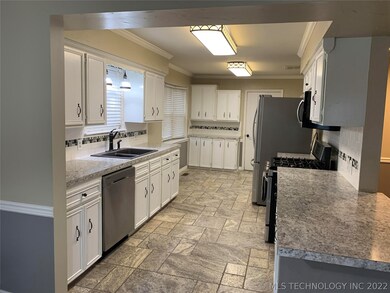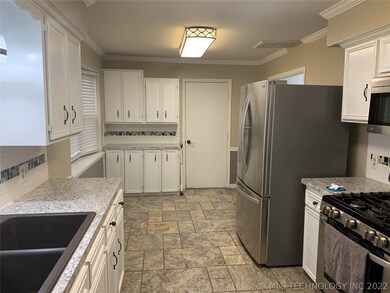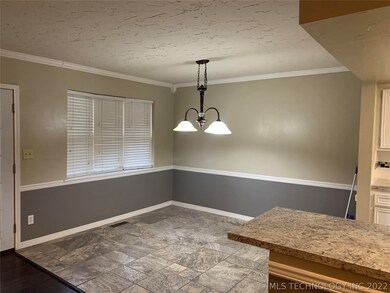
9725 E 15th St Tulsa, OK 74128
Crescent Heights NeighborhoodHighlights
- In Ground Pool
- Corner Lot
- Covered patio or porch
- Deck
- No HOA
- 2 Car Attached Garage
About This Home
As of December 2021This home is what you have been waiting for, it won't last long. Totally remodeled with inground pool. This home has Large living room, large kitchen and huge laundry room. Travertine tile, laminate wood flooring and new interior paint. 1 living and a flex room/office. Very large corner lot and it sits next to a greenbelt area with walking trail etc. Large yard.
Last Agent to Sell the Property
Hearth Homes Realty License #148152 Listed on: 11/21/2021
Home Details
Home Type
- Single Family
Est. Annual Taxes
- $2,278
Year Built
- Built in 1965
Lot Details
- 0.44 Acre Lot
- South Facing Home
- Property is Fully Fenced
- Privacy Fence
- Corner Lot
Parking
- 2 Car Attached Garage
Home Design
- Brick Exterior Construction
- Slab Foundation
- Wood Frame Construction
- Fiberglass Roof
- Asphalt
Interior Spaces
- 2,121 Sq Ft Home
- 1-Story Property
- Ceiling Fan
- Fireplace With Gas Starter
- Vinyl Clad Windows
- Aluminum Window Frames
- Security System Owned
- Washer and Gas Dryer Hookup
Kitchen
- Gas Oven
- Stove
- Gas Range
- Plumbed For Ice Maker
- Dishwasher
- Laminate Countertops
- Disposal
Flooring
- Carpet
- Laminate
- Tile
Bedrooms and Bathrooms
- 3 Bedrooms
- 2 Full Bathrooms
Pool
- In Ground Pool
- Gunite Pool
Outdoor Features
- Deck
- Covered patio or porch
Schools
- Skelly Elementary School
- Hale High School
Utilities
- Zoned Heating and Cooling
- Heating System Uses Gas
- Gas Water Heater
- Cable TV Available
Community Details
- No Home Owners Association
- Crescent Heights Addn Subdivision
Ownership History
Purchase Details
Home Financials for this Owner
Home Financials are based on the most recent Mortgage that was taken out on this home.Purchase Details
Home Financials for this Owner
Home Financials are based on the most recent Mortgage that was taken out on this home.Similar Homes in Tulsa, OK
Home Values in the Area
Average Home Value in this Area
Purchase History
| Date | Type | Sale Price | Title Company |
|---|---|---|---|
| Warranty Deed | $260,000 | Community Title Services | |
| Corporate Deed | -- | The Oklahoma City Abstract & |
Mortgage History
| Date | Status | Loan Amount | Loan Type |
|---|---|---|---|
| Closed | $0 | New Conventional | |
| Previous Owner | $117,826 | FHA |
Property History
| Date | Event | Price | Change | Sq Ft Price |
|---|---|---|---|---|
| 12/30/2021 12/30/21 | Sold | $260,000 | +4.0% | $123 / Sq Ft |
| 11/20/2021 11/20/21 | Pending | -- | -- | -- |
| 11/20/2021 11/20/21 | For Sale | $249,900 | +108.3% | $118 / Sq Ft |
| 08/14/2012 08/14/12 | Sold | $120,000 | -11.0% | $57 / Sq Ft |
| 01/02/2012 01/02/12 | Pending | -- | -- | -- |
| 01/02/2012 01/02/12 | For Sale | $134,900 | -- | $64 / Sq Ft |
Tax History Compared to Growth
Tax History
| Year | Tax Paid | Tax Assessment Tax Assessment Total Assessment is a certain percentage of the fair market value that is determined by local assessors to be the total taxable value of land and additions on the property. | Land | Improvement |
|---|---|---|---|---|
| 2024 | $3,503 | $20,276 | $2,610 | $17,666 |
| 2023 | $3,503 | $28,600 | $2,739 | $25,861 |
| 2022 | $3,680 | $27,600 | $2,643 | $24,957 |
| 2021 | $2,310 | $17,487 | $2,739 | $14,748 |
| 2020 | $2,278 | $17,487 | $2,739 | $14,748 |
| 2019 | $2,313 | $16,880 | $2,739 | $14,141 |
| 2018 | $2,318 | $16,880 | $2,739 | $14,141 |
| 2017 | $2,244 | $16,372 | $2,657 | $13,715 |
| 2016 | $2,093 | $15,592 | $2,530 | $13,062 |
| 2015 | $1,997 | $14,850 | $2,739 | $12,111 |
| 2014 | $1,978 | $14,850 | $2,739 | $12,111 |
Agents Affiliated with this Home
-
Mellissa Malicott

Seller's Agent in 2021
Mellissa Malicott
Hearth Homes Realty
(918) 955-8248
1 in this area
18 Total Sales
-
Judy Mendez
J
Buyer's Agent in 2021
Judy Mendez
McGraw, REALTORS
(918) 724-1263
1 in this area
139 Total Sales
-
S
Seller's Agent in 2012
Sandra Dawson
Inactive Office
-
Virginia Miller

Buyer's Agent in 2012
Virginia Miller
Chinowth & Cohen
(918) 704-3322
10 Total Sales
Map
Source: MLS Technology
MLS Number: 2139993
APN: 10125-94-07-02010
- 1320 S 99th Ave E
- 1234 S 101st Ave E
- 9402 E 16th St
- 10506 E 14th St
- 1218 S 103rd Ave E
- 8969 E 16th St
- 1711 S 106th Ave E
- 1640 S 89th Ave E
- 0 S 107th Ave E
- 10653 E 18th St
- 1234 S 110th Ave E Unit 59-4A
- 9914 E 22nd Place
- 10136 E 22nd Place
- 728 S 91st Ave E
- 10933 E 16th St
- 10915 E 11th Place Unit 8 1D
- 10911 E 11th Place Unit 3B
- 11031 E 11th Place Unit 31A
- 1124 S 110th Ave E Unit 4D
- 1227 S 110th Ave E Unit 39C
