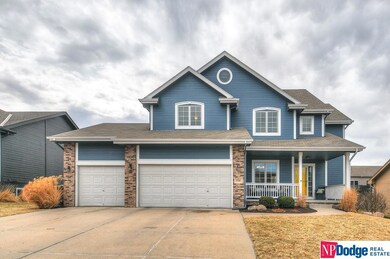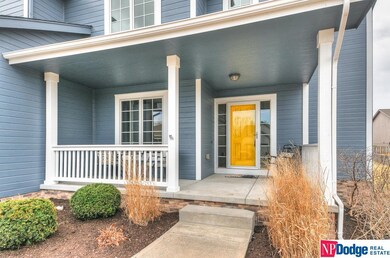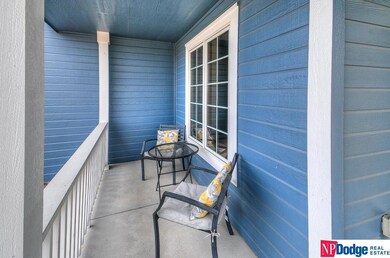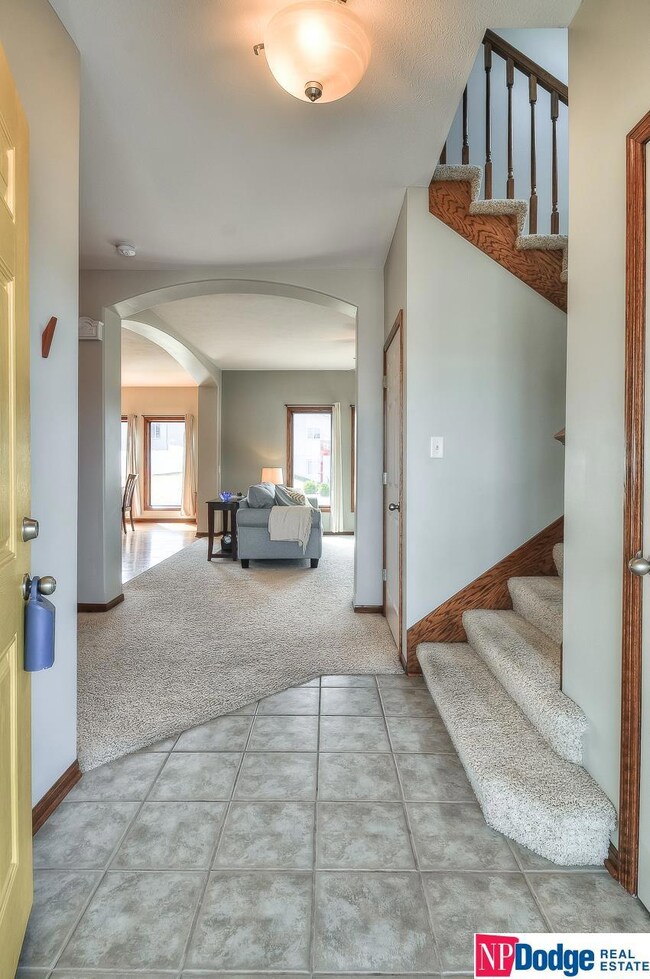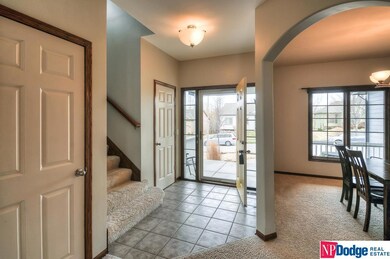
9725 Florence St La Vista, NE 68128
Highlights
- Spa
- Wood Flooring
- No HOA
- Portal Elementary School Rated A
- <<bathWithWhirlpoolToken>>
- Formal Dining Room
About This Home
As of May 2022Open House - Saturday from 1:00-3:00. Pre-inspected! Don't miss this well maintained and move-in ready 4 bedroom, 3 bath, 3 car in Cimmaron Woods that boasts over 2600 finished sq ft above grade. Open-concept main floor provides plenty of space to spread out and entertain. Kitchen has birch cabinets, hardwood floors and walk-in pantry. Laundry and drop zone right off the extra deep third garage. Huge primary suite includes double sinks, shower, whirlpool tub and large walk-in closet. Three additional bedrooms and an office nook on the 2nd floor. The unfinished basement has an egress window and plumbing rough-in for additional bedroom and bathroom, plus ample storage space. Walking distance to elementary school and splash park. New A/C in 2019. Fresh exterior paint in 2020. Mitigated for radon. Sprinkler system. AMA.
Last Agent to Sell the Property
NP Dodge RE Sales Inc 86Dodge Brokerage Phone: 402-659-2529 License #20180104 Listed on: 03/31/2022

Home Details
Home Type
- Single Family
Est. Annual Taxes
- $6,734
Year Built
- Built in 2007
Lot Details
- 7,841 Sq Ft Lot
- Lot Dimensions are 70 x 119 x 70 x 110
Parking
- 3 Car Attached Garage
- Garage Door Opener
Home Design
- Composition Roof
- Concrete Perimeter Foundation
- Hardboard
Interior Spaces
- 2,604 Sq Ft Home
- 2-Story Property
- Ceiling height of 9 feet or more
- Ceiling Fan
- Two Story Entrance Foyer
- Living Room with Fireplace
- Formal Dining Room
- Unfinished Basement
- Sump Pump
Kitchen
- Oven or Range
- <<microwave>>
- Dishwasher
- Disposal
Flooring
- Wood
- Wall to Wall Carpet
- Concrete
- Ceramic Tile
Bedrooms and Bathrooms
- 4 Bedrooms
- Walk-In Closet
- Dual Sinks
- <<bathWithWhirlpoolToken>>
- Shower Only
Outdoor Features
- Spa
- Patio
- Porch
Schools
- Portal Elementary School
- La Vista Middle School
- Papillion-La Vista High School
Utilities
- Forced Air Heating and Cooling System
- Heating System Uses Gas
Community Details
- No Home Owners Association
- Cimarron Woods Subdivision
Listing and Financial Details
- Assessor Parcel Number 011581994
Ownership History
Purchase Details
Home Financials for this Owner
Home Financials are based on the most recent Mortgage that was taken out on this home.Purchase Details
Home Financials for this Owner
Home Financials are based on the most recent Mortgage that was taken out on this home.Purchase Details
Home Financials for this Owner
Home Financials are based on the most recent Mortgage that was taken out on this home.Purchase Details
Home Financials for this Owner
Home Financials are based on the most recent Mortgage that was taken out on this home.Similar Homes in La Vista, NE
Home Values in the Area
Average Home Value in this Area
Purchase History
| Date | Type | Sale Price | Title Company |
|---|---|---|---|
| Warranty Deed | $432,000 | None Listed On Document | |
| Warranty Deed | $248,000 | Professional Title Company | |
| Corporate Deed | $274,000 | Btc | |
| Warranty Deed | $33,000 | None Available |
Mortgage History
| Date | Status | Loan Amount | Loan Type |
|---|---|---|---|
| Previous Owner | $262,000 | New Conventional | |
| Previous Owner | $279,720 | VA | |
| Previous Owner | $206,000 | VA | |
| Previous Owner | $213,004 | No Value Available | |
| Previous Owner | $120,778 | New Conventional | |
| Previous Owner | $10,000 | Future Advance Clause Open End Mortgage | |
| Previous Owner | $137,000 | Unknown | |
| Previous Owner | $140,000 | No Value Available | |
| Previous Owner | $221,500 | Small Business Administration |
Property History
| Date | Event | Price | Change | Sq Ft Price |
|---|---|---|---|---|
| 05/27/2022 05/27/22 | Sold | $432,000 | +14.0% | $166 / Sq Ft |
| 04/02/2022 04/02/22 | Pending | -- | -- | -- |
| 03/31/2022 03/31/22 | For Sale | $379,000 | +53.1% | $146 / Sq Ft |
| 03/07/2014 03/07/14 | Sold | $247,500 | -4.6% | $99 / Sq Ft |
| 01/18/2014 01/18/14 | Pending | -- | -- | -- |
| 12/10/2013 12/10/13 | For Sale | $259,500 | -- | $103 / Sq Ft |
Tax History Compared to Growth
Tax History
| Year | Tax Paid | Tax Assessment Tax Assessment Total Assessment is a certain percentage of the fair market value that is determined by local assessors to be the total taxable value of land and additions on the property. | Land | Improvement |
|---|---|---|---|---|
| 2024 | $7,286 | $397,703 | $49,000 | $348,703 |
| 2023 | $7,286 | $335,853 | $43,000 | $292,853 |
| 2022 | $6,649 | $289,479 | $40,000 | $249,479 |
| 2021 | $6,734 | $287,628 | $40,000 | $247,628 |
| 2020 | $6,274 | $267,091 | $35,000 | $232,091 |
| 2019 | $5,882 | $251,399 | $35,000 | $216,399 |
| 2018 | $5,847 | $245,911 | $31,000 | $214,911 |
| 2017 | $6,059 | $254,969 | $31,000 | $223,969 |
| 2016 | $5,920 | $248,694 | $32,000 | $216,694 |
| 2015 | $5,704 | $239,472 | $32,000 | $207,472 |
| 2014 | $5,715 | $239,278 | $32,000 | $207,278 |
| 2012 | -- | $227,690 | $32,000 | $195,690 |
Agents Affiliated with this Home
-
Nathan Moseley

Seller's Agent in 2022
Nathan Moseley
NP Dodge Real Estate Sales, Inc.
(402) 659-2529
138 Total Sales
-
Camilla Knapp

Buyer's Agent in 2022
Camilla Knapp
Keller Williams Greater Omaha
(402) 609-8465
135 Total Sales
-
Jeff Elsberry

Seller's Agent in 2014
Jeff Elsberry
NP Dodge Real Estate Sales, Inc.
(402) 690-0900
52 Total Sales
-
Rich Grover
R
Buyer's Agent in 2014
Rich Grover
Nebraska Realty
(402) 714-1604
2 Total Sales
Map
Source: Great Plains Regional MLS
MLS Number: 22206456
APN: 011581994
- 9825 Melissa St
- 9425 Valley View Dr
- 7335 S 101 Ave
- 10149 Edward St
- 8013 S 94th St
- 10003 S 100th Cir
- 10248 Emiline St
- 8127 S 105th St
- 7119 Pine Dr
- 8506 S 102nd St
- 8845 Elm Dr
- 9700 Val Verde Dr
- 6317 S 94th St
- 7607 S 88th St
- 1206 Norton Dr
- 8215 S 107th St
- 6104 S 93rd St
- 7508 S 87th St
- 8814 Drexel Cir
- 8724 Granville Pkwy

