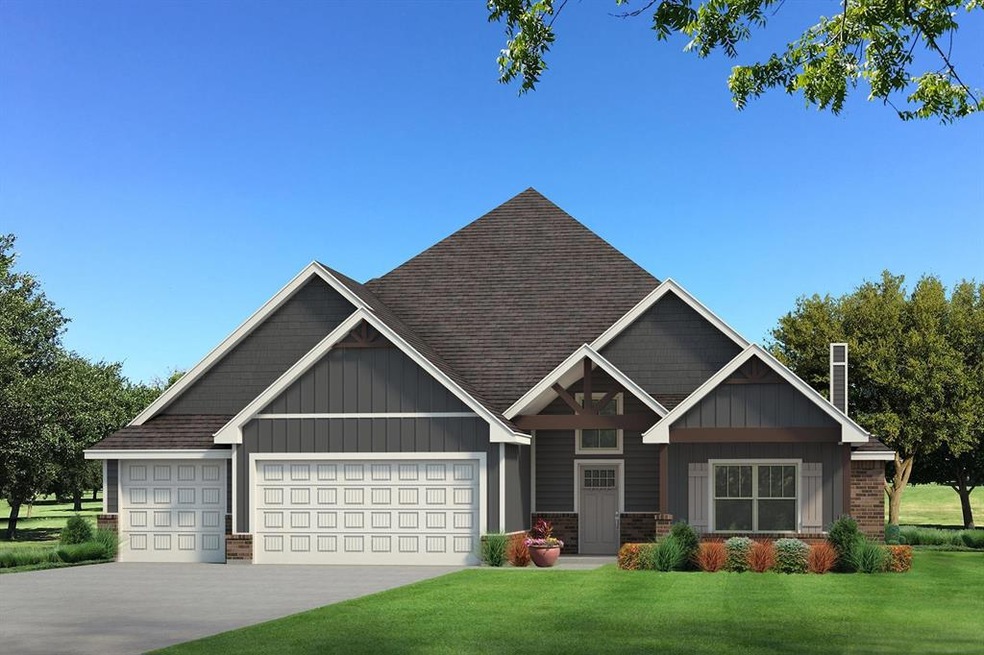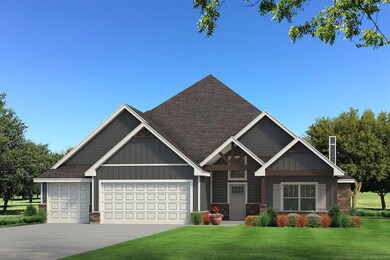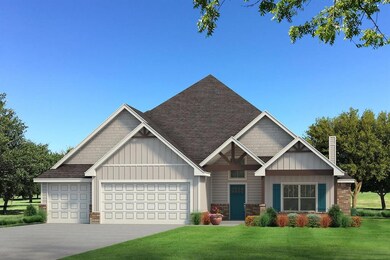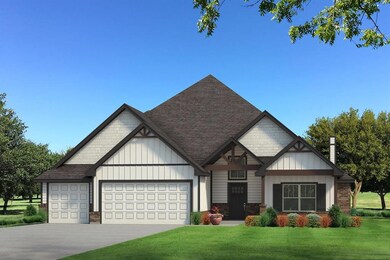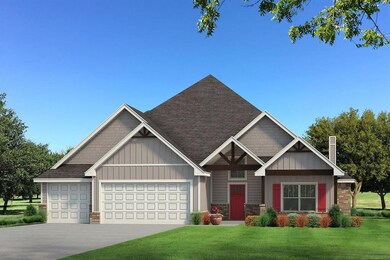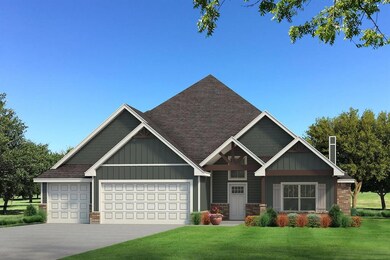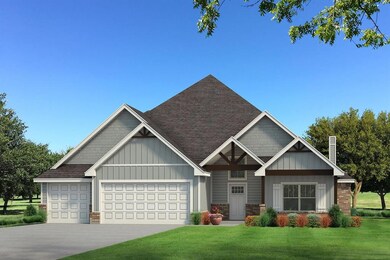
9725 Snipe St Edmond, OK 73025
Waterloo NeighborhoodHighlights
- Craftsman Architecture
- Whirlpool Bathtub
- Bonus Room
- Prairie Vale Elementary School Rated A
- 2 Fireplaces
- Covered patio or porch
About This Home
As of December 2024This Wesley Bonus Room Floor Plan includes 3,630 Sqft of total living space, which features 3,285 Sqft of indoor living space and 345 Sqft of outdoor living space. There is also a 590 Sqft, three car garage with a storm shelter installed! This desirable home offers 5 bedrooms, 3 full bathrooms, 2 covered patios, a large bonus room, a powder room, and a utility room. The great room supports our luxurious 3 panel sliding door with a 4' back patio extension, an immaculate cathedral ceiling with a crows feet detail, a ceiling fan, wood-look tile, crown molding, and a center gas fireplace surrounded by our exquisite stacked stone detail. The upscale kitchen boasts stunning pendant lighting, a gas range, an electric oven, 3 CM countertops, vogue tile backsplash, well-crafted cabinets to the ceiling, a separate walk-in pantry, and a large center island that holds a roomy farm sink, a dishwasher, and a trash can pull-out. The primary suite provides a sloped ceiling detail, a ceiling fan, a plush carpet finish, and windows. Attached is the main bath which has a batwinged vanity, a large walk-in shower, a private water closet, a Jetta Whirlpool tub, and a HUGE walk-in closet! The covered outdoor living area welcomes a wood-burning fireplace, a gas line for your grill, and a handy TV hookup. Other included features for this elegant home include our healthy home technology, an air filtration system, a tankless water heater, double glazed vinyl low E windows with argon, R-44 and R-15 insulation, a fresh air ventilation system, and so much more!
Home Details
Home Type
- Single Family
Est. Annual Taxes
- $2
Year Built
- Built in 2024 | Under Construction
Lot Details
- 0.8 Acre Lot
- Southeast Facing Home
- Interior Lot
- Sprinkler System
HOA Fees
- $63 Monthly HOA Fees
Parking
- 3 Car Attached Garage
- Driveway
Home Design
- Craftsman Architecture
- Slab Foundation
- Brick Frame
- Composition Roof
- Masonry
Interior Spaces
- 3,285 Sq Ft Home
- 2-Story Property
- Woodwork
- Ceiling Fan
- 2 Fireplaces
- Metal Fireplace
- Double Pane Windows
- Bonus Room
- Utility Room with Study Area
- Laundry Room
- Inside Utility
Kitchen
- Built-In Oven
- Electric Oven
- Built-In Range
- Microwave
- Dishwasher
- Disposal
Flooring
- Carpet
- Tile
Bedrooms and Bathrooms
- 5 Bedrooms
- Possible Extra Bedroom
- Whirlpool Bathtub
Home Security
- Home Security System
- Smart Home
- Fire and Smoke Detector
Outdoor Features
- Covered patio or porch
Schools
- Prairie Vale Elementary School
- Deer Creek Intermediate School
- Deer Creek High School
Utilities
- Central Heating and Cooling System
- Well
- Tankless Water Heater
- Septic Tank
- Cable TV Available
Community Details
- Association fees include rec facility
- Mandatory home owners association
Listing and Financial Details
- Legal Lot and Block 18 / 6
Ownership History
Purchase Details
Home Financials for this Owner
Home Financials are based on the most recent Mortgage that was taken out on this home.Purchase Details
Home Financials for this Owner
Home Financials are based on the most recent Mortgage that was taken out on this home.Purchase Details
Similar Homes in Edmond, OK
Home Values in the Area
Average Home Value in this Area
Purchase History
| Date | Type | Sale Price | Title Company |
|---|---|---|---|
| Special Warranty Deed | -- | None Listed On Document | |
| Special Warranty Deed | -- | None Listed On Document | |
| Special Warranty Deed | $631,000 | American Security Title | |
| Warranty Deed | $73,000 | Oklahoma City Abstract & Title | |
| Warranty Deed | $83,000 | Oklahoma City Abstract & Title |
Mortgage History
| Date | Status | Loan Amount | Loan Type |
|---|---|---|---|
| Open | $565,000 | New Conventional | |
| Closed | $0 | New Conventional | |
| Previous Owner | $25,000,000 | Construction |
Property History
| Date | Event | Price | Change | Sq Ft Price |
|---|---|---|---|---|
| 12/02/2024 12/02/24 | Sold | $630,790 | 0.0% | $192 / Sq Ft |
| 08/06/2024 08/06/24 | Pending | -- | -- | -- |
| 07/15/2024 07/15/24 | Price Changed | $630,790 | +0.5% | $192 / Sq Ft |
| 05/28/2024 05/28/24 | Price Changed | $627,790 | +0.5% | $191 / Sq Ft |
| 05/14/2024 05/14/24 | For Sale | $624,790 | -- | $190 / Sq Ft |
Tax History Compared to Growth
Tax History
| Year | Tax Paid | Tax Assessment Tax Assessment Total Assessment is a certain percentage of the fair market value that is determined by local assessors to be the total taxable value of land and additions on the property. | Land | Improvement |
|---|---|---|---|---|
| 2024 | $2 | $17 | $17 | $0 |
| 2023 | $2 | $16 | $16 | $0 |
| 2022 | $2 | $16 | $16 | $0 |
| 2021 | $2 | $15 | $15 | $0 |
Agents Affiliated with this Home
-
Zach Holland

Seller's Agent in 2024
Zach Holland
Premium Prop, LLC
(405) 397-3855
23 in this area
2,887 Total Sales
-
Lauren Wright

Buyer's Agent in 2024
Lauren Wright
Keller Williams Realty Elite
(405) 406-4899
1 in this area
101 Total Sales
Map
Source: MLSOK
MLS Number: 1114025
APN: 420060313
- 13736 Bozeman Rd
- 13714 Saltgrass Dr
- 13664 Bozeman Rd
- 9849 Blue Bonnet Blvd
- 13715 Salt Grass Dr
- 13715 Blue Star St
- 9705 Blue Bonnet Blvd
- 9521 Tule Place
- 9509 Tule Place
- 9520 Tule Place
- 4949 Penn Place Dr
- 9980 Oakwood Dr
- 13035 S Pennsylvania Ave
- 4648 Kensington Way
- 4546 Kensington Way
- 13157 Huntington Dr
- 13171 Huntington Dr
- 13172 Mannington Rd
- 13156 Mannington Rd
- 13136 Mannington Rd
