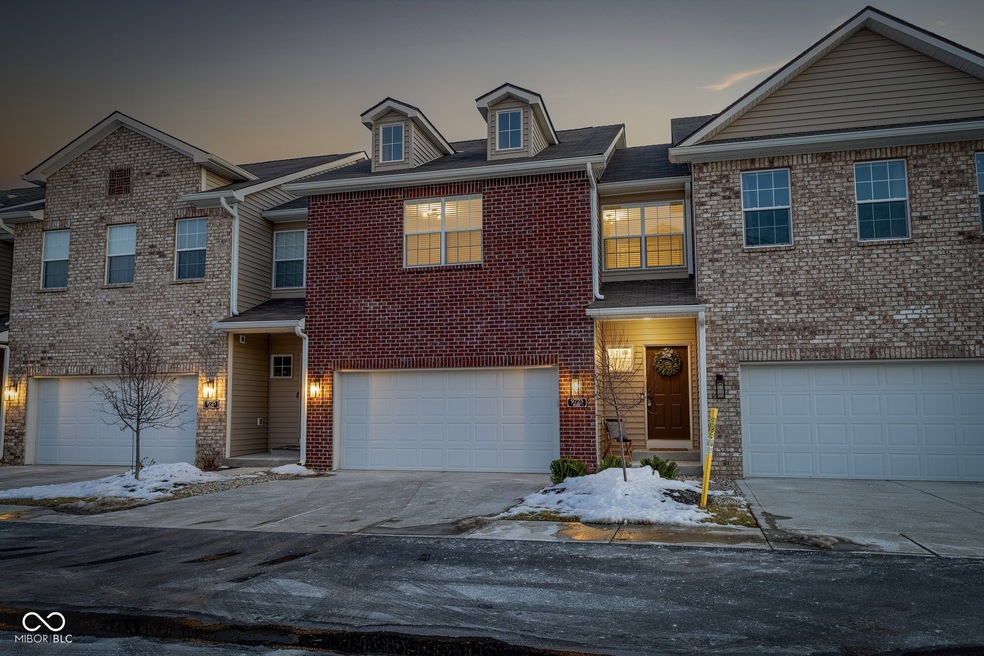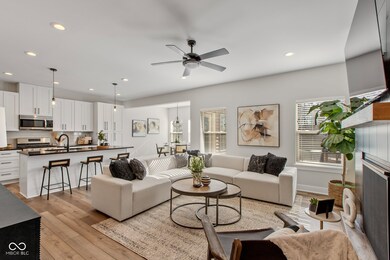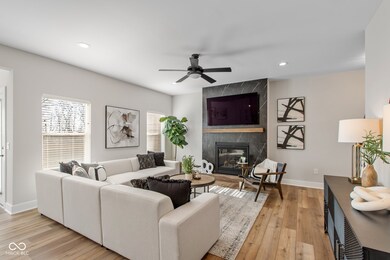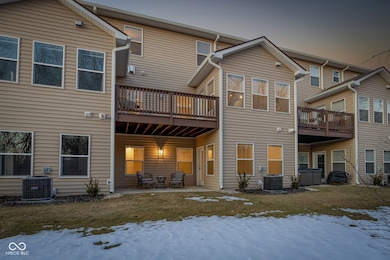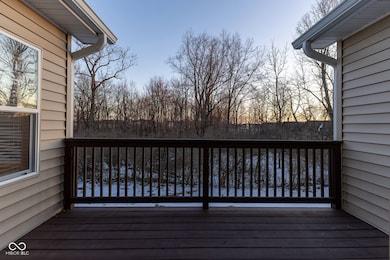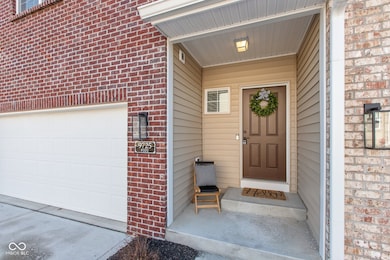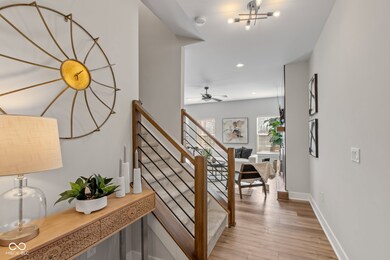
9725 Thorne Cliff Way Unit 101 Fishers, IN 46037
Hawthorn Hills NeighborhoodHighlights
- View of Trees or Woods
- Deck
- Traditional Architecture
- Fishers Elementary School Rated A-
- Vaulted Ceiling
- Wood Flooring
About This Home
As of March 2025Welcome to this beautifully designed 3-bedroom, 3.5-bathroom townhome featuring a finished basement and multiple outdoor living spaces. Located just minutes from all the buzz Fishers has to offer, this home combines style, convenience, and functionality. Step onto the covered front porch and into an inviting open-concept living space with 9+ foot ceilings and stunning luxury vinyl plank flooring throughout the main level. The great room features a gorgeous fireplace, while large windows flood the space with natural light. The adjacent kitchen is a chef's dream with ample cabinet storage, a large island with seating, and a dedicated dining space with access to the balcony for seamless indoor-outdoor living. The fully finished lower level offers additional space with a full bathroom and access to the covered patio, making it perfect for entertainment or a home office. Upstairs, the primary suite is a true retreat, featuring a luxurious ensuite with dual sinks, a glass shower, and a private toilet room. Two additional generously sized bedrooms and another full bathroom. This home also boasts an attached 2-car garage, a covered backyard patio, and balcony for multiple spaces to relax and unwind. With its prime location and thoughtful design, this townhome offers the perfect opportunity to enjoy modern living in Fishers.
Last Agent to Sell the Property
F.C. Tucker Company Brokerage Email: patrick@homesofindiana.com License #RB14052174 Listed on: 01/30/2025

Townhouse Details
Home Type
- Townhome
Est. Annual Taxes
- $4,664
Year Built
- Built in 2023
Lot Details
- Sprinkler System
- Landscaped with Trees
HOA Fees
- $280 Monthly HOA Fees
Parking
- 2 Car Attached Garage
- Common or Shared Parking
- Garage Door Opener
Home Design
- Traditional Architecture
- Brick Exterior Construction
- Slab Foundation
- Concrete Perimeter Foundation
Interior Spaces
- 2-Story Property
- Woodwork
- Vaulted Ceiling
- Skylights
- Gas Log Fireplace
- Family Room with Fireplace
- Views of Woods
Kitchen
- Eat-In Kitchen
- Gas Oven
- Gas Cooktop
- Range Hood
- Built-In Microwave
- Dishwasher
- Disposal
Flooring
- Wood
- Carpet
- Vinyl Plank
- Vinyl
Bedrooms and Bathrooms
- 3 Bedrooms
- Walk-In Closet
- Dual Vanity Sinks in Primary Bathroom
Laundry
- Laundry on main level
- Dryer
- Washer
Basement
- Walk-Out Basement
- 9 Foot Basement Ceiling Height
Home Security
Accessible Home Design
- Handicap Accessible
Outdoor Features
- Deck
- Covered patio or porch
Schools
- Fishers Elementary School
- Riverside Junior High
- Riverside Intermediate School
- Hamilton Southeastern High School
Utilities
- Forced Air Heating System
- Heating System Uses Gas
- Electric Water Heater
Listing and Financial Details
- Tax Lot 29-15-06-010-010.001-006
- Assessor Parcel Number 291506010010001006
- Seller Concessions Not Offered
Community Details
Overview
- Association fees include sewer, insurance, irrigation, lawncare, ground maintenance, maintenance structure, management, snow removal, trash
- Association Phone (317) 541-0000
- Highpoint Ridge Subdivision
- Property managed by OMNI
- The community has rules related to covenants, conditions, and restrictions
Security
- Fire and Smoke Detector
Ownership History
Purchase Details
Home Financials for this Owner
Home Financials are based on the most recent Mortgage that was taken out on this home.Similar Homes in the area
Home Values in the Area
Average Home Value in this Area
Purchase History
| Date | Type | Sale Price | Title Company |
|---|---|---|---|
| Warranty Deed | -- | Best Title Services | |
| Warranty Deed | -- | Best Title Services |
Mortgage History
| Date | Status | Loan Amount | Loan Type |
|---|---|---|---|
| Open | $402,960 | VA | |
| Closed | $400,000 | VA |
Property History
| Date | Event | Price | Change | Sq Ft Price |
|---|---|---|---|---|
| 03/25/2025 03/25/25 | Sold | $410,000 | -4.7% | $156 / Sq Ft |
| 03/04/2025 03/04/25 | Pending | -- | -- | -- |
| 01/30/2025 01/30/25 | For Sale | $430,000 | -0.7% | $164 / Sq Ft |
| 12/05/2023 12/05/23 | Sold | $433,115 | +1.0% | $165 / Sq Ft |
| 08/30/2023 08/30/23 | Pending | -- | -- | -- |
| 06/19/2023 06/19/23 | For Sale | $428,900 | -- | $163 / Sq Ft |
Tax History Compared to Growth
Tax History
| Year | Tax Paid | Tax Assessment Tax Assessment Total Assessment is a certain percentage of the fair market value that is determined by local assessors to be the total taxable value of land and additions on the property. | Land | Improvement |
|---|---|---|---|---|
| 2024 | -- | $402,700 | $77,000 | $325,700 |
Agents Affiliated with this Home
-
P
Seller's Agent in 2025
Patrick Tumbarello
F.C. Tucker Company
-
C
Buyer's Agent in 2025
Chase Deisler
Berkshire Hathaway Home
-
M
Seller's Agent in 2023
Michael Mercho
Integra Builders
-
J
Buyer's Agent in 2023
Jason Compton
United Real Estate Indpls
Map
Source: MIBOR Broker Listing Cooperative®
MLS Number: 22014730
APN: 29-15-06-010-010.001-006
- 11436 Mossy Ct Unit 101
- 11475 Clay Ct Unit 103
- 11359 Cumberland Rd
- 9732 Junction Station
- 9728 Junction Station
- 9703 Fortune Dr
- 9987 Rainbow Falls Ln
- 11458 Falling Water Way
- 10860 Pine Bluff Dr
- 10075 Niagara Dr
- 10832 Washington Bay Dr
- 11445 N School St
- 9259 Oak Knoll Ln
- 9158 Oak Knoll Ln
- 9148 Oak Knoll Ln
- 8740 Morgan Dr
- 9776 Overcrest Dr
- 8704 Morgan Dr
- 8695 Morgan Dr
- 8677 Morgan Dr
