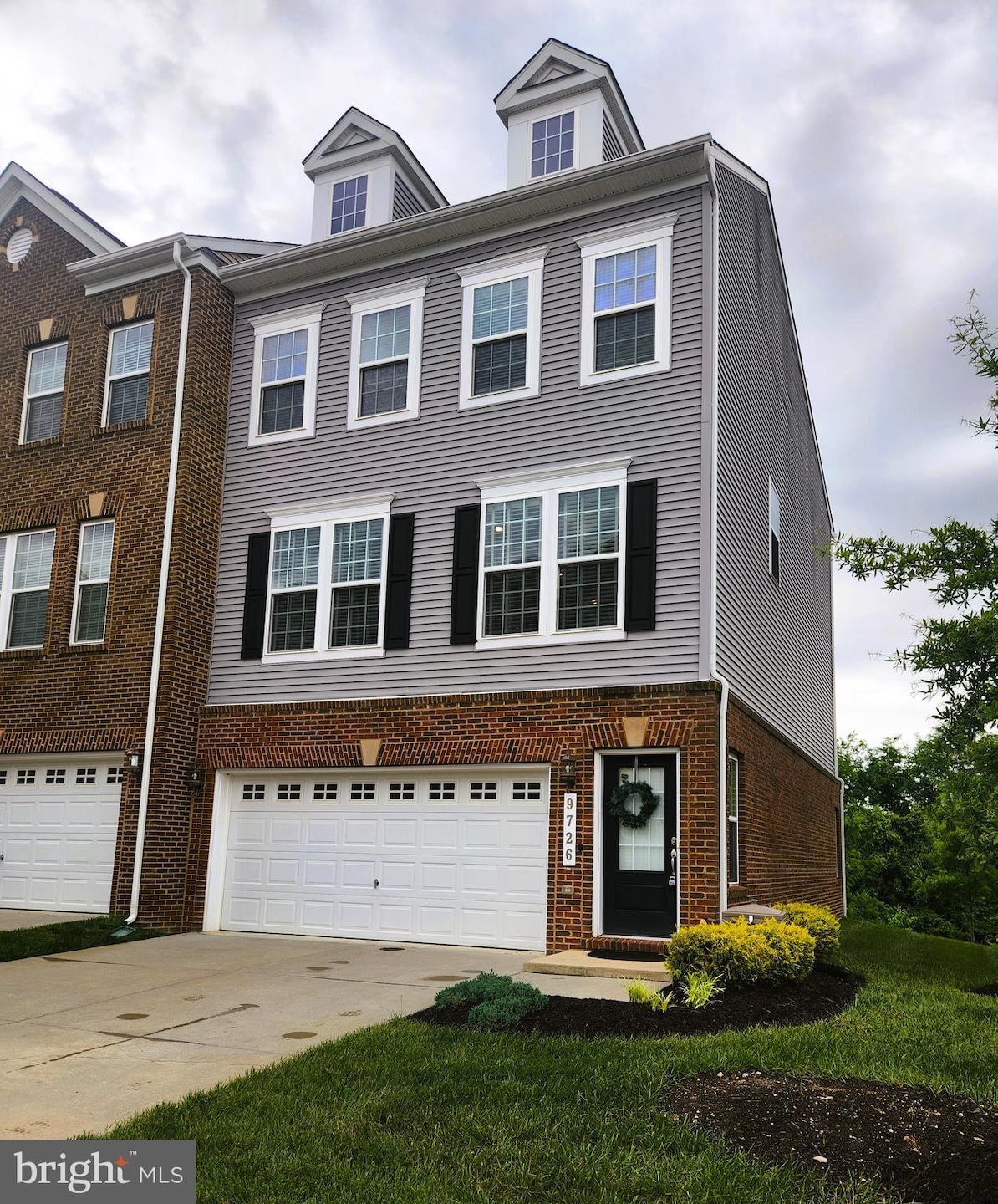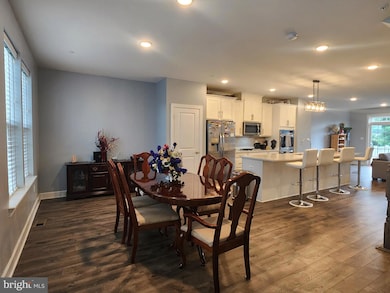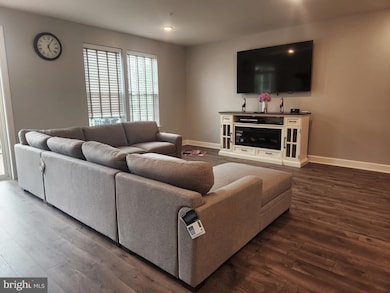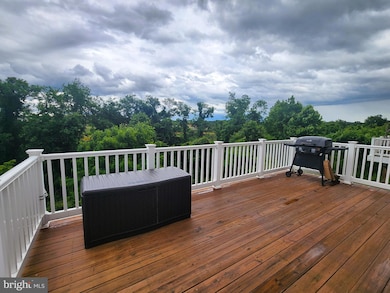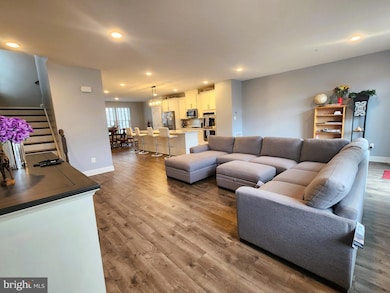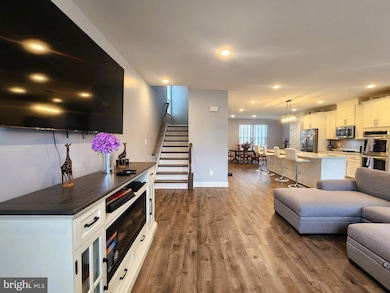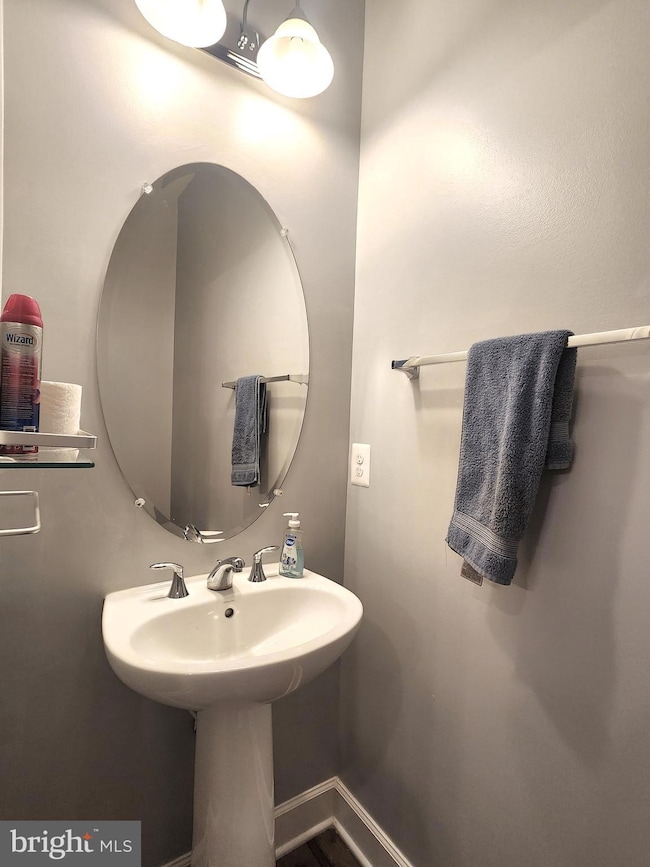9726 Glassy Creek Way Upper Marlboro, MD 20772
Highlights
- Gourmet Kitchen
- Colonial Architecture
- Engineered Wood Flooring
- Open Floorplan
- Deck
- Community Pool
About This Home
What a perfect place to call home! Located in the sought-after community of Parkside of Westphalia.This stunning 3 level home has all the perks.The kitchen features quartz countertops, stainless steel appliances, and large kitchen island.The dining area leads to a lovely deck perfect for relaxing and enjoying your morning beverage of choice.The primary bedroom has two ample walk in closets and private bath.The basement provides a spacious Recreation area that leads to a patio deck. This is perfect for entertaining with steps leading to the yard and two pull down shades to minimize sun exposure.Finished Garage with Epoxy flooring.PET friendly - small to medium pet welcome.Within minutes to nearby shopping centers, Andrews Airforce Base, National Harbor and more!Community amenities include a Clubhouse with Fitness Center, Outdoor Swimming Pool and Playground areas.Contact us today for your private showing.
Townhouse Details
Home Type
- Townhome
Est. Annual Taxes
- $378
Year Built
- Built in 2018
Lot Details
- 2,465 Sq Ft Lot
- Property is in very good condition
Parking
- 2 Car Direct Access Garage
- Front Facing Garage
Home Design
- Colonial Architecture
- Frame Construction
Interior Spaces
- Property has 2 Levels
- Open Floorplan
- Ceiling Fan
- Recessed Lighting
- Window Treatments
- Combination Kitchen and Dining Room
- Engineered Wood Flooring
- Laundry on upper level
Kitchen
- Gourmet Kitchen
- Kitchen Island
Bedrooms and Bathrooms
- 3 Bedrooms
- Walk-In Closet
Finished Basement
- Walk-Out Basement
- Connecting Stairway
- Basement with some natural light
Outdoor Features
- Deck
- Patio
Utilities
- Central Heating and Cooling System
- Natural Gas Water Heater
- No Septic System
- Cable TV Available
Listing and Financial Details
- Residential Lease
- Security Deposit $3,400
- Tenant pays for all utilities, light bulbs/filters/fuses/alarm care
- The owner pays for advertising/licenses and permits, association fees, management
- Rent includes hoa/condo fee, pool maintenance, trash removal
- No Smoking Allowed
- 12-Month Min and 24-Month Max Lease Term
- Available 7/15/25
- Assessor Parcel Number 17065596390
Community Details
Overview
- Property has a Home Owners Association
- Association fees include management, pool(s), road maintenance
- Parkside At Westphalia Subdivision
Recreation
- Community Playground
- Community Pool
Pet Policy
- Pet Size Limit
- Pet Deposit Required
- Dogs and Cats Allowed
- Breed Restrictions
Map
Source: Bright MLS
MLS Number: MDPG2153484
APN: 06-5596390
- 9629 Glassy Creek Way
- 9504 Townfield Place
- 3802 Rock Spring Dr
- 3706 Edward Bluff Rd
- 3706 Edward Bluff Rd
- 3706 Edward Bluff Rd
- 3706 Edward Bluff Rd
- Victoria Park Dr
- Victoria Park Dr
- Victoria Park Dr
- 9009 Village Springs Dr
- 4009 Winding Waters Terrace
- 9104 Crystal Oaks Ln
- 4504 Eden Park Ln
- 9159 Fox Stream Way
- 9505 Queensway Rd
- 9603 Manor Oaks View
- 3313 Valley Forest Dr
- 9008 Waller Tree Way
- 3507 Gentle Breeze Dr
