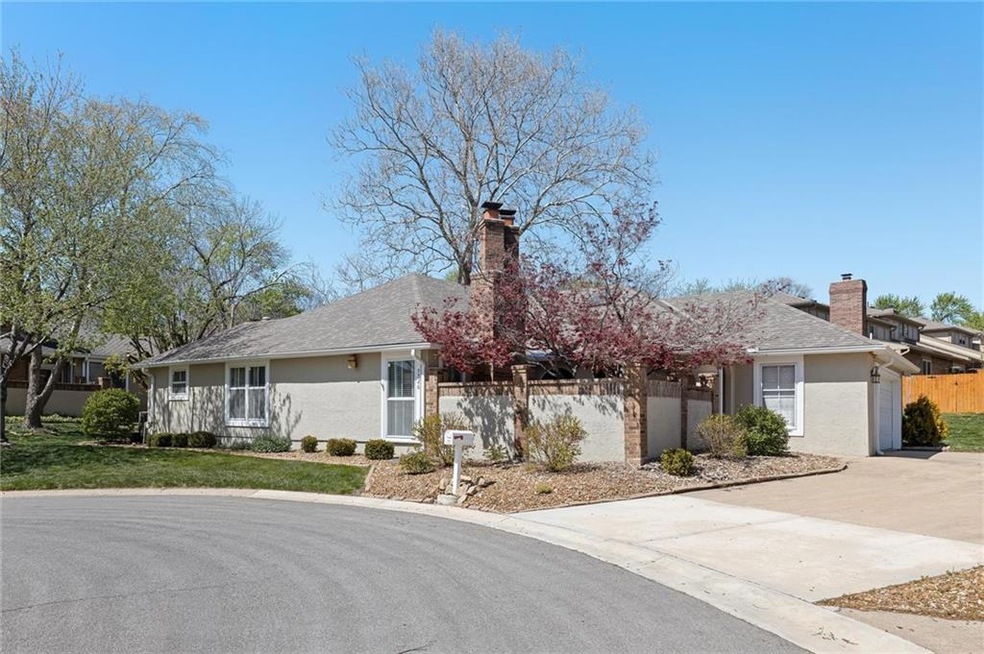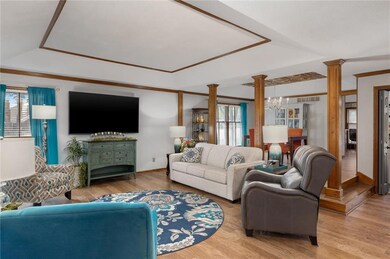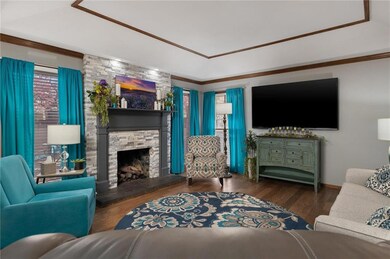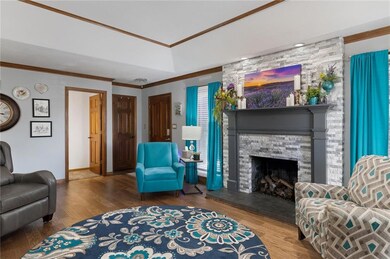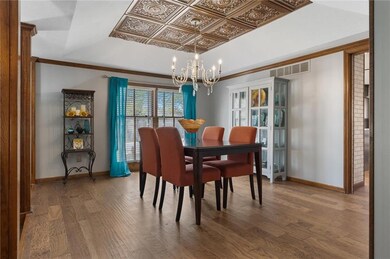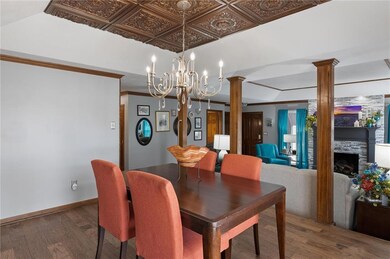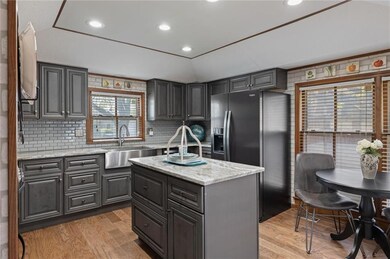
9726 Reeder St Overland Park, KS 66214
Oak Park NeighborhoodHighlights
- Clubhouse
- Vaulted Ceiling
- Wood Flooring
- Oak Park-Carpenter Elementary School Rated A
- Ranch Style House
- Great Room with Fireplace
About This Home
As of May 2024Spectacular remodel on this free standing ranch villa/patio home at the back of a cul-de-sac. Long list of updates since purchase in 2018, i.e. wood flooring, carpet, full kitchen remodel, all bathroom remodels with tile or sealed marble floors, Large formal dining with large picture window & wood floors in addition to the kitchen eat-in area, updated lighting, new roof, gutters & mesh covers, replaced all blinds - 5 are electronic in the living & dining room, also removed popcorn ceilings to name some of the improvements. Over $100,000 spent on upgrades and improvements. Enjoy the private front patio courtyard & shade tree plus a rear patio. Large Master bedroom with door to rear patio courtyard, large shower & 2 walk in closets. 2nd bedroom, junior master suite with skylight, vaulted ceiling, & walk in closet. 3rd bedroom/home office with door to rear patio. Only minutes to shopping, dining and 69 hwy access. Community salt water pool just a short walk away. So much to love! Just move in and enjoy!
Last Agent to Sell the Property
Weichert, Realtors Welch & Com Brokerage Phone: 816-210-4455 License #1999019634 Listed on: 04/02/2024

Home Details
Home Type
- Single Family
Est. Annual Taxes
- $3,744
Year Built
- Built in 1982
Lot Details
- 3,688 Sq Ft Lot
- Cul-De-Sac
- South Facing Home
- Paved or Partially Paved Lot
- Sprinkler System
HOA Fees
- $250 Monthly HOA Fees
Parking
- 2 Car Attached Garage
- Inside Entrance
- Side Facing Garage
- Garage Door Opener
Home Design
- Ranch Style House
- Traditional Architecture
- Villa
- Frame Construction
- Composition Roof
- Masonry
- Stucco
Interior Spaces
- Wet Bar
- Vaulted Ceiling
- Skylights
- Gas Fireplace
- Window Treatments
- Entryway
- Great Room with Fireplace
- Formal Dining Room
- Laundry closet
- Finished Basement
Kitchen
- Gas Range
- Dishwasher
- Stainless Steel Appliances
- Disposal
Flooring
- Wood
- Carpet
Bedrooms and Bathrooms
- 3 Bedrooms
- Walk-In Closet
Home Security
- Smart Locks
- Smart Thermostat
- Storm Windows
- Storm Doors
- Fire and Smoke Detector
Schools
- Oak Park Carpenter Elementary School
- Sm South High School
Utilities
- Forced Air Heating and Cooling System
Listing and Financial Details
- Assessor Parcel Number NP35900002 0008
- $39 special tax assessment
Community Details
Overview
- Association fees include curbside recycling, lawn service, snow removal, trash
- Kingston Oaks Subdivision
Amenities
- Clubhouse
Recreation
- Community Pool
Ownership History
Purchase Details
Home Financials for this Owner
Home Financials are based on the most recent Mortgage that was taken out on this home.Purchase Details
Purchase Details
Home Financials for this Owner
Home Financials are based on the most recent Mortgage that was taken out on this home.Purchase Details
Similar Homes in Overland Park, KS
Home Values in the Area
Average Home Value in this Area
Purchase History
| Date | Type | Sale Price | Title Company |
|---|---|---|---|
| Warranty Deed | -- | Security 1St Title | |
| Interfamily Deed Transfer | -- | -- | |
| Deed | -- | Chicago Title Insurance Co | |
| Interfamily Deed Transfer | -- | -- |
Mortgage History
| Date | Status | Loan Amount | Loan Type |
|---|---|---|---|
| Open | $360,000 | New Conventional | |
| Previous Owner | $252,000 | New Conventional | |
| Previous Owner | $40,000 | Credit Line Revolving | |
| Previous Owner | $138,515 | New Conventional | |
| Previous Owner | $15,000 | New Conventional | |
| Previous Owner | $144,000 | No Value Available |
Property History
| Date | Event | Price | Change | Sq Ft Price |
|---|---|---|---|---|
| 05/23/2024 05/23/24 | Sold | -- | -- | -- |
| 04/14/2024 04/14/24 | Pending | -- | -- | -- |
| 04/12/2024 04/12/24 | For Sale | $450,000 | +92.3% | $214 / Sq Ft |
| 06/01/2018 06/01/18 | Sold | -- | -- | -- |
| 04/20/2018 04/20/18 | Pending | -- | -- | -- |
| 04/19/2018 04/19/18 | For Sale | $234,000 | -- | $124 / Sq Ft |
Tax History Compared to Growth
Tax History
| Year | Tax Paid | Tax Assessment Tax Assessment Total Assessment is a certain percentage of the fair market value that is determined by local assessors to be the total taxable value of land and additions on the property. | Land | Improvement |
|---|---|---|---|---|
| 2024 | $3,296 | $34,408 | $5,267 | $29,141 |
| 2023 | $3,783 | $38,663 | $5,267 | $33,396 |
| 2022 | $3,360 | $34,615 | $4,784 | $29,831 |
| 2021 | $3,314 | $32,453 | $4,347 | $28,106 |
| 2020 | $2,912 | $28,555 | $3,947 | $24,608 |
| 2019 | $2,893 | $28,394 | $3,947 | $24,447 |
| 2017 | $2,468 | $23,748 | $2,990 | $20,758 |
| 2016 | $2,358 | $22,333 | $2,990 | $19,343 |
Agents Affiliated with this Home
-

Seller's Agent in 2024
Mike Perry
Weichert, Realtors Welch & Com
(816) 210-4455
1 in this area
140 Total Sales
-
L
Buyer's Agent in 2024
Louise Mankameyer
Weichert, Realtors Welch & Com
(913) 647-5700
2 in this area
35 Total Sales
-
R
Seller's Agent in 2018
Rachel Schoenfeld
ReeceNichols- Leawood Town Center
(913) 526-8710
18 Total Sales
Map
Source: Heartland MLS
MLS Number: 2480856
APN: NP35900002-0008
- 11016 W 96th Terrace
- 10902 W 96th Terrace
- 10807 W 98th St
- 11024 W 98th St
- 9819 Nieman Place
- 10806 W 96th St
- 9934 Ballentine Dr
- 9818 Melrose St
- 10219 W 96th Terrace
- 10820 W 101st St
- 10240 W 96th Terrace Unit E
- 10120 W 96th St Unit B
- 10240 W 96th Terrace Unit B
- 9626 Perry Ln Unit D
- 9559 Perry Ln
- 9410 Taylor Dr
- 10136 Barton St
- 10017 W 95th St
- 10319 W 92nd Place
- 11820 W 100th Terrace
