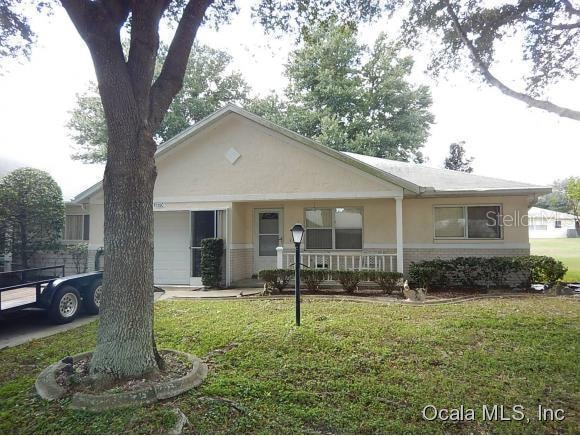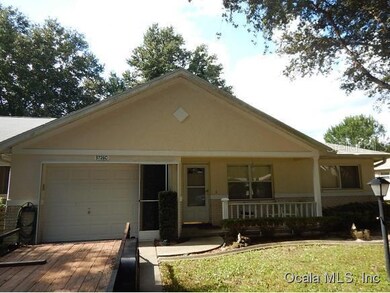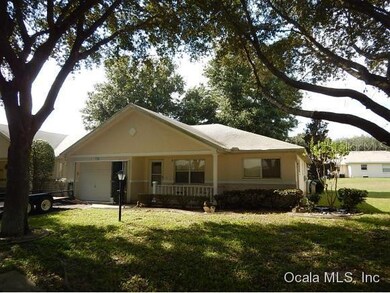Estimated Value: $170,000 - $195,000
Highlights
- Race Track
- Gated Community
- 1 Car Attached Garage
- Active Adult
- Community Pool
- Eat-In Kitchen
About This Home
As of January 2016Wonderful 2 bedroom, 2 bathroom Delphina model located in Crescent Ridge! Island in kitchen overlooks family room. Large counters in bathrooms, large walk-in closets in Master bedroom, over-sized 1+ car garage perfect for a car and golf cart. Beautiful backyard view, fenced cement patio, and lanai. Needs flooring in living areas (except kitchen and baths). Seller will provide a $3000 flooring allowance for a full price offer! Golf cart needs batteries and is included in the purchase price. Priced to sell! Located in Ocala's premier, gated, active 55+ community, loaded with amenities, including golf cart access to two shopping centers.
Home Details
Home Type
- Single Family
Est. Annual Taxes
- $420
Year Built
- Built in 1997
Lot Details
- 2,754 Sq Ft Lot
- Cleared Lot
- Landscaped with Trees
- Property is zoned PUD Planned Unit Developm
HOA Fees
- $322 Monthly HOA Fees
Parking
- 1 Car Attached Garage
- Garage Door Opener
Home Design
- Shingle Roof
- Concrete Siding
- Block Exterior
- Stucco
Interior Spaces
- 1,412 Sq Ft Home
- 1-Story Property
- Ceiling Fan
Kitchen
- Eat-In Kitchen
- Range
- Microwave
- Dishwasher
Flooring
- Tile
- Vinyl
Bedrooms and Bathrooms
- 2 Bedrooms
- Walk-In Closet
- 2 Full Bathrooms
Laundry
- Dryer
- Washer
Horse Facilities and Amenities
- Race Track
Utilities
- Central Air
- Heating Available
Listing and Financial Details
- Property Available on 11/4/15
- Legal Lot and Block H / H
- Assessor Parcel Number 3530-2906-03
Community Details
Overview
- Active Adult
- Association fees include 24-Hour Guard, ground maintenance
- On Top Of The World Subdivision, Delphina Floorplan
- The community has rules related to deed restrictions
Recreation
- Community Pool
Security
- Gated Community
Ownership History
Purchase Details
Home Financials for this Owner
Home Financials are based on the most recent Mortgage that was taken out on this home.Purchase Details
Home Values in the Area
Average Home Value in this Area
Purchase History
| Date | Buyer | Sale Price | Title Company |
|---|---|---|---|
| Gessner Max R | $45,000 | Marion Title & Escrow Co | |
| Linehan James J | -- | Attorney |
Property History
| Date | Event | Price | List to Sale | Price per Sq Ft |
|---|---|---|---|---|
| 01/08/2016 01/08/16 | Sold | $45,000 | -28.5% | $32 / Sq Ft |
| 11/10/2015 11/10/15 | Pending | -- | -- | -- |
| 11/04/2015 11/04/15 | For Sale | $62,900 | -- | $45 / Sq Ft |
Tax History Compared to Growth
Tax History
| Year | Tax Paid | Tax Assessment Tax Assessment Total Assessment is a certain percentage of the fair market value that is determined by local assessors to be the total taxable value of land and additions on the property. | Land | Improvement |
|---|---|---|---|---|
| 2024 | $789 | $65,278 | -- | -- |
| 2023 | $789 | $63,377 | $0 | $0 |
| 2022 | $769 | $61,531 | $0 | $0 |
| 2021 | $775 | $59,739 | $0 | $0 |
| 2020 | $773 | $58,914 | $0 | $0 |
| 2019 | $770 | $57,589 | $0 | $0 |
| 2018 | $742 | $56,515 | $0 | $0 |
| 2017 | $731 | $54,668 | $5,000 | $49,668 |
| 2016 | $446 | $35,703 | $0 | $0 |
| 2015 | $438 | $35,455 | $0 | $0 |
| 2014 | $424 | $35,174 | $0 | $0 |
Map
Source: Stellar MLS
MLS Number: OM434385
APN: 3530-2906-03
- 9755 SW 94th Terrace Unit C
- 9755 SW 94th Terrace Unit A
- 9691 SW 95th Ct Unit D
- 9722 SW 95th Ct Unit C
- 9661 SW 95th Ct Unit B
- 9664 SW 94th Terrace Unit A
- 9662 SW 95th Ct Unit A
- 9451 SW 96th St
- 9662 SW 97th Ln
- 9660 SW 92nd Ct Unit C
- 9275 SW 97th Ln Unit B
- 9685 SW 97th St
- 9729 SW 97th St
- 9734 SW 96th St
- 9770 SW 97th Place
- 9480 SW 94th Loop
- 9735 SW 96th St
- 9759 SW 97th Ln
- 9771 SW 97th Ln
- 9490 SW 94th Ct
- 9726 SW 94th Terrace Unit B
- 9726 SW 94th Terrace Unit A
- 9726 SW 94th Terrace
- 9696 SW 94th Ct
- 9696 SW 94th Terrace Unit B
- 9696 SW 94th Terrace Unit A
- 9756 SW 94th Terrace Unit A
- 9756 SW 94th Terrace Unit C
- 9756 SW 94th Terrace
- 9695 SW 94th Terrace Unit B
- 9695 SW 94th Terrace Unit A
- 9695 SW 94th Terrace Unit C
- 9695 SW 94th Terrace
- 9691 SW 95th Ct Unit C
- 9691 SW 95th Ct Unit B
- 9691 SW 95th Ct Unit A
- 9691 SW 95th Ct
- 9725 SW 94th Terrace Unit B
- 9725 SW 94th Terrace Unit A
- 9725 SW 94th Terrace Unit C


