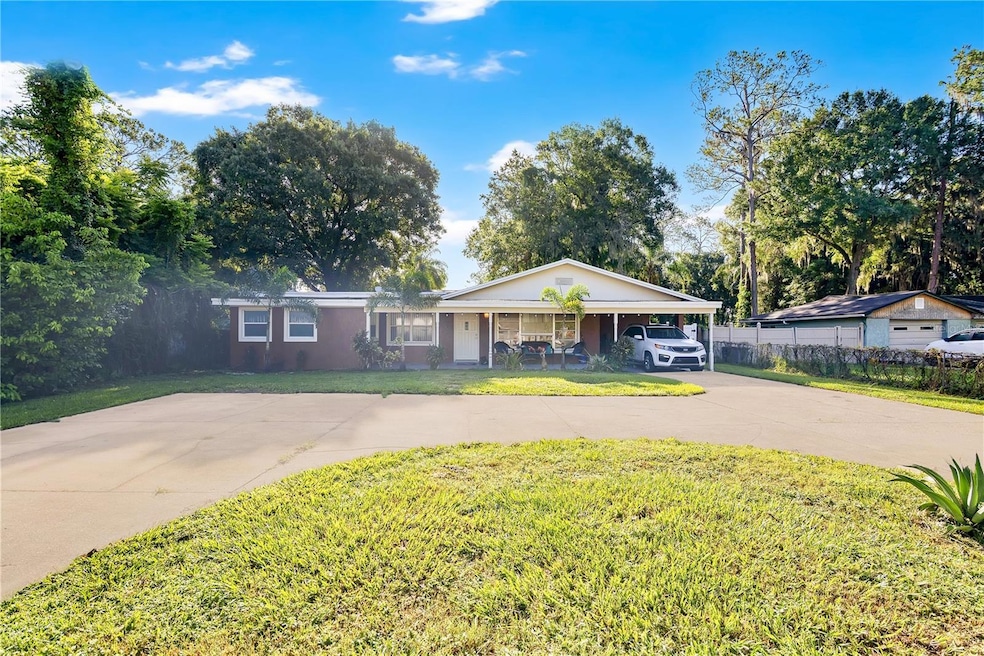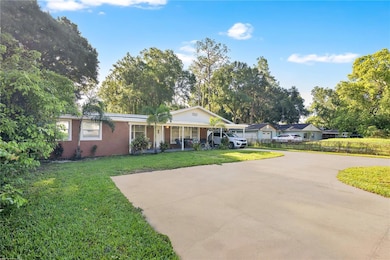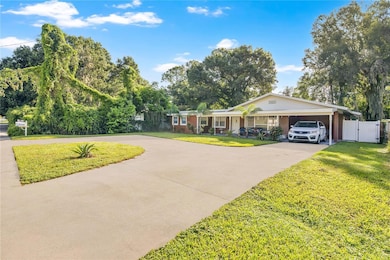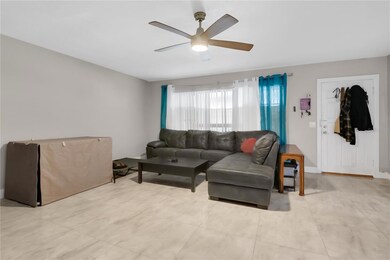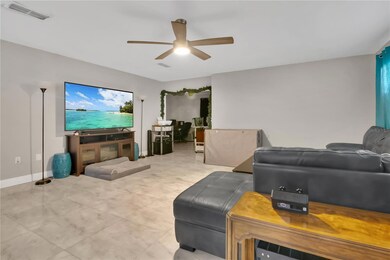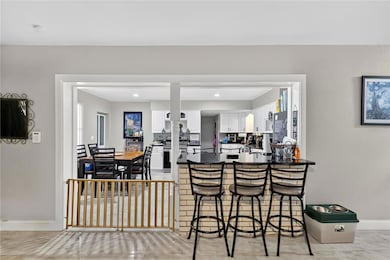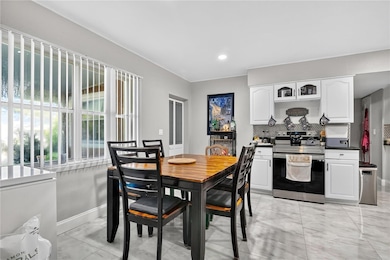
9727 Bear Lake Rd Apopka, FL 32703
Bear Lake NeighborhoodEstimated payment $2,574/month
Highlights
- Open Floorplan
- Main Floor Primary Bedroom
- Granite Countertops
- Lake Brantley High School Rated A-
- Bonus Room
- No HOA
About This Home
Lake views. Zero HOA. And priced under $400K? Yeah, this one turns heads.
Right across the street from Bear Lake, this 4-bedroom stunner delivers real lifestyle cred—whether you're sipping coffee on the front porch or catching golden hour light through the trees. Over 2,000 square feet of space means you’re not crammed into some cookie-cutter box, and the oversized lot? That’s room for a fire pit, a future pool, or just more breathing room between you and the rest of the world.
Inside, you've got two living areas, a true primary suite, and a layout that works whether you're raising kids, running a home office, or hosting the crew on Sunday. The half bath is perfect for guests. The fenced yard's ready for your dog. And the school zone? Yep—Lake Brantley.
Bonus points for location: You're tucked into Forest City with multiple commuter-friendly routes. Skip the I-4 chaos with quick access via SR-429 and Maitland Blvd, or cruise in from Altamonte or Apopka in under 15 minutes. Work downtown? Easy. Weekend escapes west? Even easier. Don't let someone else grab your spot just across from Bear Lake!
Listing Agent
REAL BROKER, LLC Brokerage Phone: 855-450-0442 License #3512097 Listed on: 07/17/2025

Home Details
Home Type
- Single Family
Est. Annual Taxes
- $4,311
Year Built
- Built in 1959
Lot Details
- 9,409 Sq Ft Lot
- West Facing Home
- Property is zoned R-1AA
Parking
- 2 Carport Spaces
Home Design
- Slab Foundation
- Shingle Roof
- Block Exterior
Interior Spaces
- 2,314 Sq Ft Home
- Open Floorplan
- Living Room
- Dining Room
- Den
- Bonus Room
- Ceramic Tile Flooring
- Laundry in unit
Kitchen
- Microwave
- Dishwasher
- Granite Countertops
- Disposal
Bedrooms and Bathrooms
- 4 Bedrooms
- Primary Bedroom on Main
Outdoor Features
- Shed
Schools
- Bear Lake Elementary School
- Teague Middle School
- Lake Brantley High School
Utilities
- Central Heating and Cooling System
- Thermostat
- Electric Water Heater
- Cable TV Available
Community Details
- No Home Owners Association
- Mc Neils Orange Villa Subdivision
Listing and Financial Details
- Visit Down Payment Resource Website
- Tax Lot 790
- Assessor Parcel Number 17-21-29-5BG-0000-0790
Map
Home Values in the Area
Average Home Value in this Area
Tax History
| Year | Tax Paid | Tax Assessment Tax Assessment Total Assessment is a certain percentage of the fair market value that is determined by local assessors to be the total taxable value of land and additions on the property. | Land | Improvement |
|---|---|---|---|---|
| 2024 | $4,311 | $303,262 | $48,800 | $254,462 |
| 2023 | $4,148 | $288,809 | $48,800 | $240,009 |
| 2022 | $1,277 | $224,695 | $48,800 | $175,895 |
| 2021 | $1,205 | $109,866 | $0 | $0 |
| 2020 | $1,188 | $108,349 | $0 | $0 |
| 2019 | $1,171 | $105,913 | $0 | $0 |
| 2018 | $1,155 | $103,938 | $0 | $0 |
| 2017 | $1,140 | $101,800 | $0 | $0 |
| 2016 | $1,163 | $100,404 | $0 | $0 |
| 2015 | $946 | $99,013 | $0 | $0 |
| 2014 | $946 | $98,227 | $0 | $0 |
Property History
| Date | Event | Price | Change | Sq Ft Price |
|---|---|---|---|---|
| 07/17/2025 07/17/25 | For Sale | $399,900 | +8.1% | $173 / Sq Ft |
| 01/27/2023 01/27/23 | Sold | $370,000 | 0.0% | $180 / Sq Ft |
| 01/03/2023 01/03/23 | Pending | -- | -- | -- |
| 12/09/2022 12/09/22 | Price Changed | $369,990 | -7.5% | $180 / Sq Ft |
| 11/17/2022 11/17/22 | For Sale | $399,990 | +8.1% | $195 / Sq Ft |
| 11/10/2022 11/10/22 | Off Market | $370,000 | -- | -- |
| 11/04/2022 11/04/22 | For Sale | $399,990 | -- | $195 / Sq Ft |
Purchase History
| Date | Type | Sale Price | Title Company |
|---|---|---|---|
| Warranty Deed | $370,000 | Giannell Title | |
| Warranty Deed | $300,000 | Giannell Title | |
| Warranty Deed | $250,000 | Giannell Title | |
| Warranty Deed | $58,500 | -- | |
| Warranty Deed | $400 | -- | |
| Quit Claim Deed | $10,900 | -- | |
| Warranty Deed | $300,000 | Giannell Title |
Mortgage History
| Date | Status | Loan Amount | Loan Type |
|---|---|---|---|
| Open | $333,000 | New Conventional | |
| Previous Owner | $299,250 | Construction | |
| Previous Owner | $235,000 | New Conventional | |
| Previous Owner | $132,500 | New Conventional | |
| Previous Owner | $35,000 | Credit Line Revolving | |
| Previous Owner | $146,007 | New Conventional | |
| Previous Owner | $63,000 | Stand Alone Second | |
| Previous Owner | $38,900 | Stand Alone Second | |
| Previous Owner | $166,000 | New Conventional | |
| Previous Owner | $162,500 | New Conventional |
Similar Homes in Apopka, FL
Source: Stellar MLS
MLS Number: O6324420
APN: 17-21-29-5BG-0000-0790
- 9642 Bear Lake Rd
- 0 Cub Lake Dr
- 9844 Montclair Cir
- 9885 Montclair Cir
- 5310 Pineview Way
- 1546 Royal Cir
- 651 Park Forest Ct
- 6019 Linneal Beach Dr
- 1624 Bear Crossing Cir
- 1369 Black Willow Trail
- 1326 Hampshire Place Cir
- 9521 Southern Garden Cir
- 9525 Southern Garden Cir
- 1426 Violet Oak Ct
- 1430 Violet Oak Ct
- 1418 Violet Oak Ct
- 1418 Violet Oak Ct
- 1418 Violet Oak Ct
- 5908 Paxton Ct
- 9545 Southern Garden Cir
- 1309 Black Willow Trail
- 1360 Holly Glen Run
- 1241 Leatherwood Dr
- 9407 Junior Ave
- 5740 Rywood Dr
- 2600 Lake Betty Blvd
- 1441 Balmy Beach Dr
- 584 Brantley Terrace Way Unit 109
- 586 Brantley Terrace Way Unit 201
- 580 Brantley Terrace Way Unit 307
- 5418 Ashmeade Rd
- 5406 Ashmeade Rd
- 588 Brantley Terrace Way Unit 306
- 1054 Lotus Cove Ct Unit 623
- 1064 Lotus Pkwy Unit 916
- 913 Lotus Vista Dr Unit 302
- 238 Afton Square Unit 302
- 238 Afton Square Unit 103
- 238 Afton Square Unit 105
- 232 Afton Square Unit 207
