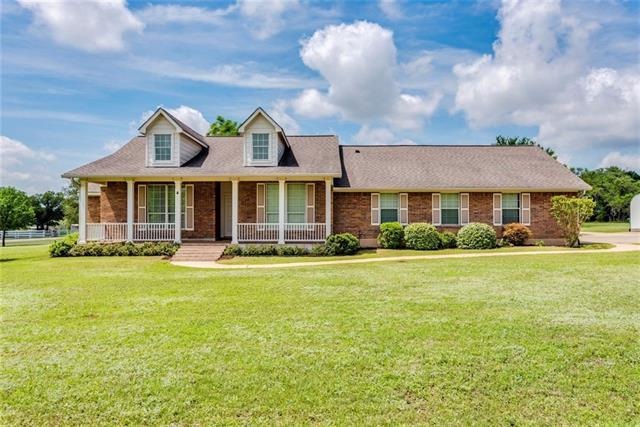
9727 Fm 1826 Unit 4 Austin, TX 78737
Circle C Ranch NeighborhoodEstimated Value: $660,000
Highlights
- RV or Boat Parking
- View of Hills
- Corner Lot
- Kiker Elementary School Rated A
- Deck
- High Ceiling
About This Home
As of April 2020Pride of Ownership shows in this 3 bedroom/2 bath Tilson home on 1.57 acres in SW Austin. 3-car garage + detached metal bldg + RV pad (180'). Floor-to-ceiling windows in living room. Owners were meticulous with maintenance; this home is a blank slate ready for your updates! $14K Lennox HVAC system installed in 2019! Well + Septic + Not in City limits = Low utilities & taxes! Zoned to Kiker Elem & Gorzycki MS! Enjoy country living only 5 minutes from the convenience of city amenities, shopping & eateries!
Last Agent to Sell the Property
Better Broker, Texas Realty License #0527864 Listed on: 04/08/2020
Home Details
Home Type
- Single Family
Est. Annual Taxes
- $3,279
Year Built
- Built in 2004
Lot Details
- Lot Dimensions are 285x252
- Corner Lot
- Level Lot
- Back Yard
Home Design
- House
- Slab Foundation
- Composition Shingle Roof
Interior Spaces
- 2,051 Sq Ft Home
- 1-Story Property
- High Ceiling
- Views of Hills
- Fire and Smoke Detector
Flooring
- Laminate
- Vinyl
Bedrooms and Bathrooms
- 3 Main Level Bedrooms
- Walk-In Closet
- 2 Full Bathrooms
Parking
- Garage
- Multiple Garage Doors
- Garage Door Opener
- RV or Boat Parking
Outdoor Features
- Deck
- Covered patio or porch
- Rain Gutters
Utilities
- Central Heating
- Heat Pump System
- Electricity To Lot Line
- Well
- On Site Septic
Community Details
- Built by Tilson
Listing and Financial Details
- Assessor Parcel Number 04164802120000
- 2% Total Tax Rate
Ownership History
Purchase Details
Home Financials for this Owner
Home Financials are based on the most recent Mortgage that was taken out on this home.Purchase Details
Similar Homes in Austin, TX
Home Values in the Area
Average Home Value in this Area
Purchase History
| Date | Buyer | Sale Price | Title Company |
|---|---|---|---|
| Overturf Omar | -- | Itc | |
| Reeves Barbara L | -- | None Available |
Mortgage History
| Date | Status | Borrower | Loan Amount |
|---|---|---|---|
| Previous Owner | Atkinson Henry O | $82,000 | |
| Previous Owner | Caldwell David O | $91,000 |
Property History
| Date | Event | Price | Change | Sq Ft Price |
|---|---|---|---|---|
| 04/30/2020 04/30/20 | Sold | -- | -- | -- |
| 04/10/2020 04/10/20 | Pending | -- | -- | -- |
| 04/08/2020 04/08/20 | For Sale | $499,000 | -- | $243 / Sq Ft |
Tax History Compared to Growth
Tax History
| Year | Tax Paid | Tax Assessment Tax Assessment Total Assessment is a certain percentage of the fair market value that is determined by local assessors to be the total taxable value of land and additions on the property. | Land | Improvement |
|---|---|---|---|---|
| 2023 | $3,279 | $382,245 | $0 | $0 |
| 2022 | $5,411 | $347,495 | $54,950 | $292,545 |
| 2021 | $5,514 | $324,227 | $54,950 | $269,277 |
| 2020 | $6,077 | $341,092 | $54,950 | $286,142 |
| 2018 | $5,954 | $318,553 | $54,950 | $285,518 |
| 2017 | $5,469 | $289,594 | $54,950 | $280,413 |
| 2016 | $4,971 | $263,267 | $54,950 | $283,600 |
| 2015 | $2,643 | $239,334 | $54,950 | $286,786 |
| 2014 | $2,643 | $217,576 | $0 | $0 |
Agents Affiliated with this Home
-
Matt Prewett

Seller's Agent in 2020
Matt Prewett
Better Broker, Texas Realty
(512) 470-4433
5 in this area
146 Total Sales
-
Denver Dunlap

Buyer's Agent in 2020
Denver Dunlap
Denver Dunlap Real Estate
(512) 563-0000
3 in this area
46 Total Sales
Map
Source: Unlock MLS (Austin Board of REALTORS®)
MLS Number: 2319189
APN: 364678
- 7053 Auckland Dr
- 9307 Edwardson Ln
- 6804 Gabion Dr
- 6800 Gabion Dr
- 9127 Edwardson Ln
- 7501 Seneca Falls Loop
- 9124 Fainwood Ln
- 9120 Fainwood Ln
- 8909 Beatty Ct
- 6305 Carrington Dr
- 6504 Taylorcrest Dr
- 6817 Beatty Dr
- 7221 Seneca Falls Loop
- 8840 Colberg Dr
- 9417 Hopeland Dr
- 8909 Gallant Fox Rd
- 8806 Colberg Dr
- 6425 Tasajillo Trail
- 10605 California Cove
- 9123 La Siesta Bend
- 9727 Fm 1826 Unit 21
- 9727 Fm 1826 Unit 15
- 9727 Fm 1826 Unit 11
- 9727 Fm 1826 Unit 9
- 9727 Fm 1826 Unit 2
- 9727 Fm 1826 Unit 4
- 9727 Fm 1826 Unit 22
- 9727 Fm 1826 Unit 23
- 9727 Fm 1826 Unit 18
- 9727 Fm 1826 Unit 16
- 9727 Fm 1826 Unit 20
- 21 Scranton Rd
- 9745 Fm 1826
- 9741 Fm 1826
- 9603 Fm 1826
- 9735 Fm 1826
- 6925 Barstow Ct
- 6921 Barstow Ct
- 6917 Barstow Ct
- 7001 Auckland Dr
